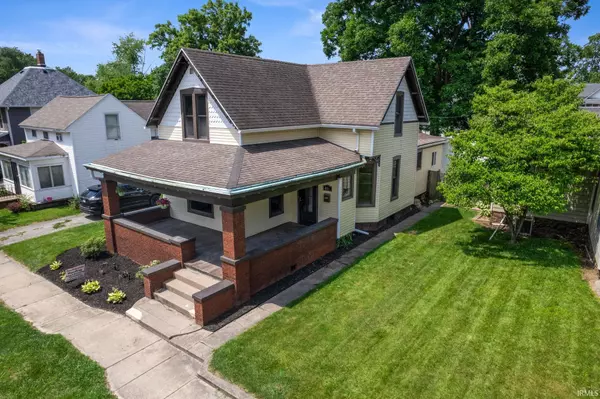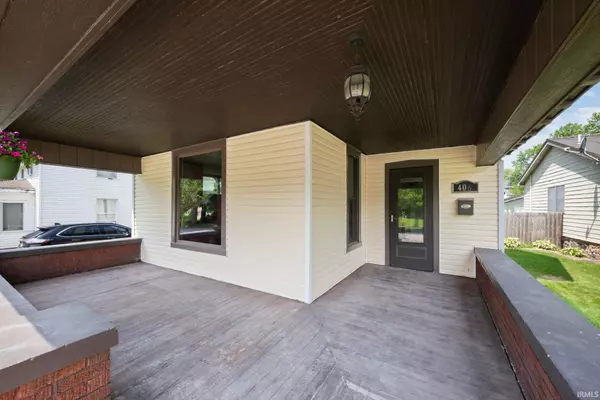$225,000
$224,900
For more information regarding the value of a property, please contact us for a free consultation.
406 S Bluff Street Monticello, IN 47960
4 Beds
2 Baths
2,009 SqFt
Key Details
Sold Price $225,000
Property Type Single Family Home
Sub Type Site-Built Home
Listing Status Sold
Purchase Type For Sale
Square Footage 2,009 sqft
MLS Listing ID 202422825
Sold Date 08/29/24
Style One and Half Story
Bedrooms 4
Full Baths 2
Abv Grd Liv Area 2,009
Total Fin. Sqft 2009
Year Built 1900
Annual Tax Amount $1,459
Lot Size 8,232 Sqft
Property Description
This charming and spacious 4 bedroom 2 bath one-and-a-half story home in the heart of Monticello has been beautifully renovated while bringing to life it's character!!! Upon entering you will be greeted by the large kitchen with an island that provides seating as well as extra space for prepping meals and storage. The main level has a large breakfast nook as well as dining room and a cozy living room where you can relax next to the cozy electric fireplace. The main level owner's suite has the original hardwood floors and a newly renovated ensuite bathroom. Upstairs you will find 3 additional bedrooms and completely new bathroom. The entire interior of this home has been freshly painted and all new carpet and LVP flooring has been installed throughout. Other recent updates include new Anderson windows, new seamless gutters, new HVAC system installed in 2022, and new gas water heater in 2024. Outside you can relax on this large covered front porch and the freshly stained deck in the fenced back yard is perfect for entertaining at this rustic bar! There is plenty of parking out back and extra storage in this oversized three car garage with office space! There is nothing to do here but move in and enjoy this beautiful home! Inspections are very welcomed, but this home is being sold as is.
Location
State IN
County White County
Area White County
Direction South on Main St, Left on Market St, Right on Bluff. House is on the right.
Rooms
Basement Partial Basement
Dining Room 13 x 15
Kitchen Main, 15 x 11
Interior
Heating Gas, Forced Air
Cooling Central Air
Flooring Hardwood Floors, Carpet, Vinyl
Fireplaces Number 1
Fireplaces Type Living/Great Rm, Electric
Appliance Dishwasher, Microwave, Refrigerator, Washer, Dryer-Electric, Range-Electric, Water Heater Gas
Laundry Main, 10 x 4
Exterior
Garage Detached
Garage Spaces 3.0
Fence Wood
Amenities Available Ceiling Fan(s), Crown Molding, Deck Open, Kitchen Island, Porch Covered, Utility Sink, Tub/Shower Combination, Main Level Bedroom Suite, Main Floor Laundry
Waterfront No
Roof Type Asphalt
Building
Lot Description Level
Story 1.5
Foundation Partial Basement
Sewer City
Water City
Structure Type Vinyl
New Construction No
Schools
Elementary Schools Oaklawn
Middle Schools Roosevelt
High Schools Twin Lakes
School District Twin Lakes School Corp.
Others
Financing Cash,Conventional,VA
Read Less
Want to know what your home might be worth? Contact us for a FREE valuation!

Our team is ready to help you sell your home for the highest possible price ASAP

IDX information provided by the Indiana Regional MLS
Bought with Marcy Fox • Century 21 Scheetz - Carmel






