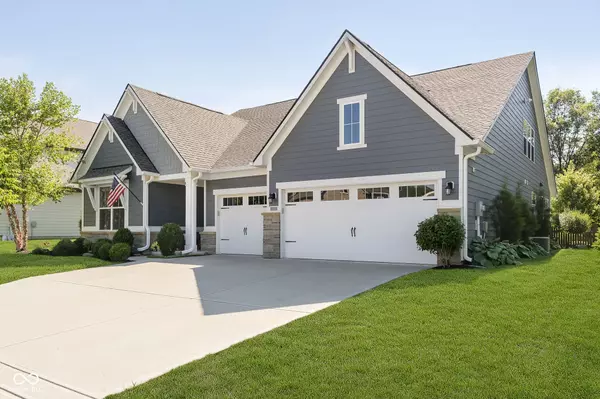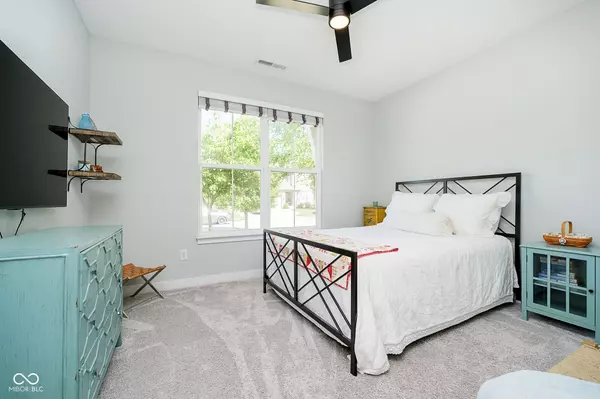$555,000
$549,900
0.9%For more information regarding the value of a property, please contact us for a free consultation.
10238 Cloverbank DR Fishers, IN 46040
3 Beds
3 Baths
2,707 SqFt
Key Details
Sold Price $555,000
Property Type Single Family Home
Sub Type Single Family Residence
Listing Status Sold
Purchase Type For Sale
Square Footage 2,707 sqft
Price per Sqft $205
Subdivision Oakhurst
MLS Listing ID 21989439
Sold Date 08/30/24
Bedrooms 3
Full Baths 3
HOA Fees $30
HOA Y/N Yes
Year Built 2017
Tax Year 2023
Lot Size 0.290 Acres
Acres 0.29
Property Description
You do not want to miss this pristine & almost new 3 Bedroom 3 Full Bath Craftsman Style Home w/ over 2700 sqft of living space plus a loft. Foyer area is off of the 3 Car Garage w/ a mud area for organizing clutter away from living areas plus full bath & laundry room. You will love the open floor plan while entertaining in your spacious great room w/ a gas log fireplace that overlooks the amazing outdoor patio. Kitchen has a large center island offering seating & room for food prep, cabinet space, plus a pantry. The kitchen features a new gas range, SS Appliances, Quartz Countertops, & new lighting throughout. Peaceful, Primary Bedroom Suite boast beautiful natural light, a tray ceiling, two separate vanities, large tiled walk-in shower & a custom walk-in closet. Must see to understand all this home has to offer. The interior features craftsman-style trim and elegant wainscoting, adding a touch of sophistication to every room as well as built in shelving. Two additional spacious bedrooms & full bath provides accommodations for family and guests. Upstairs, the versatile loft space offers additional living areas & another full bath. Outside, the professionally landscaped lawn includes a covered patio, a gas firepit with a comfortable sitting wall, and beautifully stamped concrete, creating the perfect setting for outdoor relaxation and entertainment. Open House 7/13 from 12:00 PM to 2:00 PM and 7/14 from 1:00 PM to 3:00 PM.
Location
State IN
County Hamilton
Rooms
Main Level Bedrooms 3
Kitchen Kitchen Updated
Interior
Interior Features Attic Pull Down Stairs, Raised Ceiling(s), Center Island, Paddle Fan, Hardwood Floors, Hi-Speed Internet Availbl, Eat-in Kitchen, Pantry, Programmable Thermostat, Screens Complete, Walk-in Closet(s), Windows Vinyl
Heating Forced Air, Gas
Cooling Central Electric
Fireplaces Number 1
Fireplaces Type Family Room, Gas Starter
Fireplace Y
Appliance Gas Cooktop, Dishwasher, Disposal, Gas Water Heater, MicroHood, Microwave, Oven, Double Oven, Refrigerator, Water Softener Owned
Exterior
Exterior Feature Outdoor Fire Pit
Garage Spaces 3.0
Utilities Available Cable Available, Electricity Connected, Gas, Sewer Connected, Water Connected
Building
Story One Leveland + Loft
Foundation Slab
Water Municipal/City
Architectural Style Ranch
Structure Type Brick,Cement Siding
New Construction false
Schools
Middle Schools Hamilton Se Int And Jr High Sch
High Schools Hamilton Southeastern Hs
School District Hamilton Southeastern Schools
Others
HOA Fee Include Association Home Owners,Entrance Common,Insurance,Maintenance,Management
Ownership Mandatory Fee
Read Less
Want to know what your home might be worth? Contact us for a FREE valuation!

Our team is ready to help you sell your home for the highest possible price ASAP

© 2025 Listings courtesy of MIBOR as distributed by MLS GRID. All Rights Reserved.





