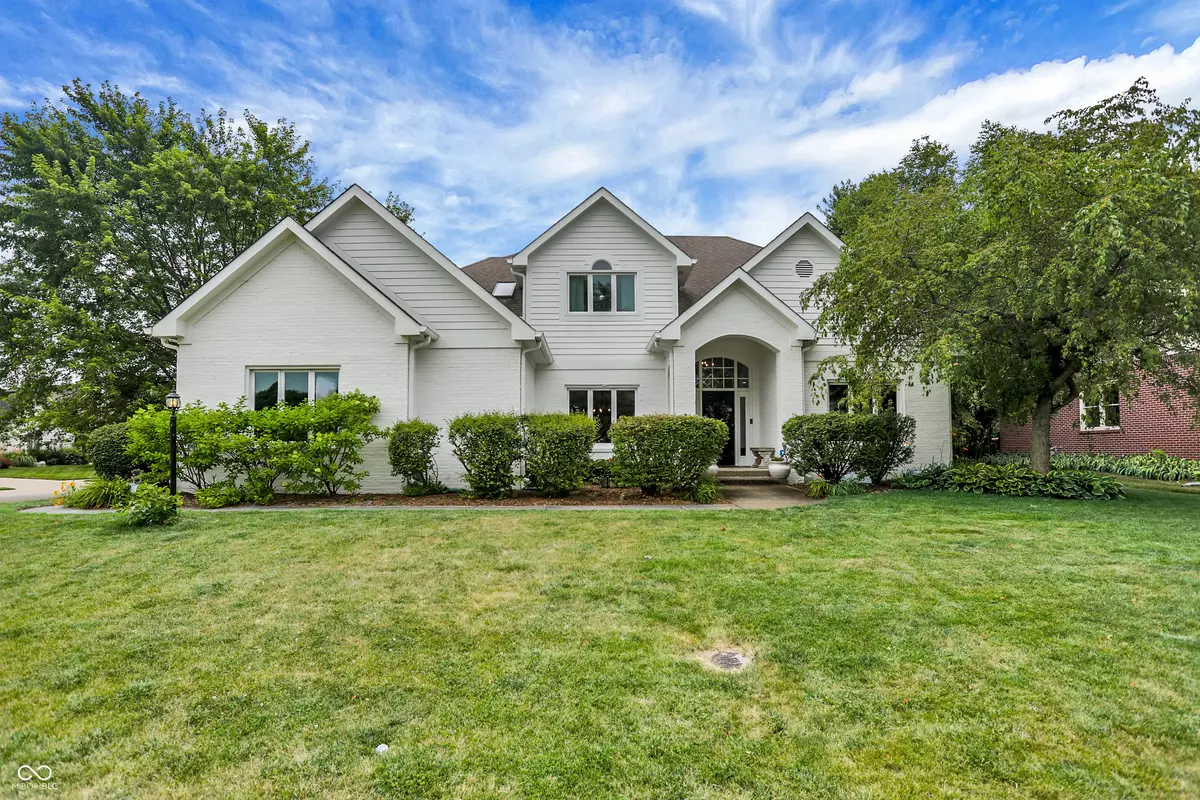$695,000
$725,000
4.1%For more information regarding the value of a property, please contact us for a free consultation.
11873 Arborhill DR Zionsville, IN 46077
4 Beds
4 Baths
4,142 SqFt
Key Details
Sold Price $695,000
Property Type Single Family Home
Sub Type Single Family Residence
Listing Status Sold
Purchase Type For Sale
Square Footage 4,142 sqft
Price per Sqft $167
Subdivision Austin Oaks
MLS Listing ID 21987425
Sold Date 08/30/24
Bedrooms 4
Full Baths 3
Half Baths 1
HOA Fees $108/qua
HOA Y/N Yes
Year Built 2002
Tax Year 2024
Lot Size 0.330 Acres
Acres 0.33
Property Description
One of Zionsville's best neighborhoods, Austin Oaks! The neighborhood is saturated with rolling streets lined with mature trees and a tranquil stream. Minutes to downtown Zionsville where you can enjoy the quaint cobblestone streets, charming restaurants, shops and Lions Park or the Rail Trail. Neighborhood amenities include indoor tennis, pickleball and basketball courts plus playground, party room with outdoor pools, new outdoor playground and walking trails throughout. As you enter this home, you will feel the inviting floor plan. The kitchen is accented with a center island, quartz countertops, elongated cabinets, stainless steel appliances and walk-in pantry. The open concept kitchen provides great access to the screened-in porch, main level deck and paver patio for those relaxing afternoons. The great room is adjacent the kitchen and is enhanced with crown molding and gas log fireplace which is flanked with built-in bookshelves. Extra space, no problem. The home features dual offices, perfect for work from home needs. A dual stairway will lead you to the primary bedroom which features a tray ceiling lined with crown molding, dual sink vanity, garden tub with jets, separate shower and walk-in closet. The additional three bedrooms are generous in size and two feature walk-in attic access for storage or future additions. There is an additional bonus room upstairs providing ideal flex space brightened by a skylight. The daylight lower level has so many options with three large finished spaces and a full bathroom; it could be an exercise area, theater room, you name it. The back yard is lined with mature evergreen and deciduous trees which provide great privacy. First Right is 7 hours.
Location
State IN
County Boone
Rooms
Basement Ceiling - 9+ feet, Daylight/Lookout Windows, Egress Window(s), Full
Kitchen Kitchen Some Updates
Interior
Interior Features Attic Access, Bath Sinks Double Main, Breakfast Bar, Built In Book Shelves, Cathedral Ceiling(s), Raised Ceiling(s), Tray Ceiling(s), Center Island, Hardwood Floors, Hi-Speed Internet Availbl, Eat-in Kitchen, Pantry, Programmable Thermostat, Screens Some, Skylight(s), Walk-in Closet(s), Windows Thermal
Heating Forced Air, Gas
Cooling Central Electric
Fireplaces Number 1
Fireplaces Type Gas Log, Great Room
Equipment Radon System, Smoke Alarm, Sump Pump, Sump Pump w/Backup
Fireplace Y
Appliance Electric Cooktop, Dishwasher, Disposal, Gas Water Heater, Kitchen Exhaust, Microwave, Oven, Convection Oven
Exterior
Exterior Feature Tennis Community
Garage Spaces 3.0
Utilities Available Cable Available, Electricity Connected, Gas, Sewer Connected, Water Connected
Waterfront false
View Y/N true
View Neighborhood
Building
Story Two
Foundation Concrete Perimeter, Poured Concrete
Water Municipal/City
Architectural Style TraditonalAmerican
Structure Type Brick,Cement Siding
New Construction false
Schools
Elementary Schools Union Elementary School
Middle Schools Zionsville Middle School
High Schools Zionsville Community High School
School District Zionsville Community Schools
Others
HOA Fee Include Association Home Owners,Clubhouse,Insurance,Maintenance,Nature Area,ParkPlayground,Management,Tennis Court(s),Walking Trails
Ownership Mandatory Fee
Read Less
Want to know what your home might be worth? Contact us for a FREE valuation!

Our team is ready to help you sell your home for the highest possible price ASAP

© 2024 Listings courtesy of MIBOR as distributed by MLS GRID. All Rights Reserved.





