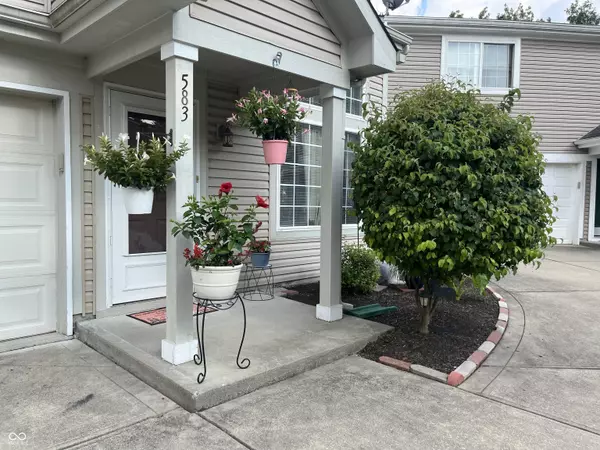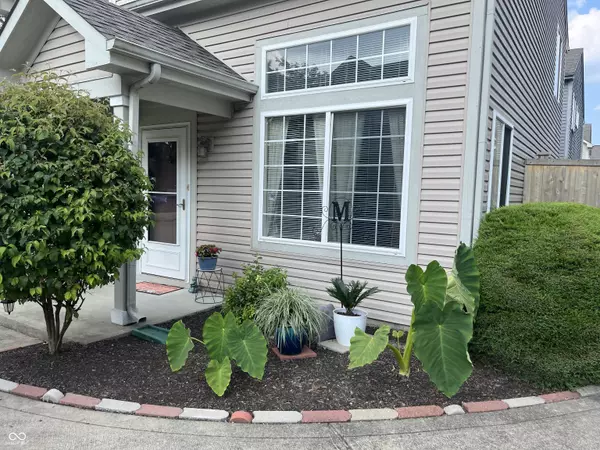$200,000
$205,000
2.4%For more information regarding the value of a property, please contact us for a free consultation.
583 Scotch Pine DR Greenwood, IN 46143
2 Beds
3 Baths
1,362 SqFt
Key Details
Sold Price $200,000
Property Type Single Family Home
Sub Type Single Family Residence
Listing Status Sold
Purchase Type For Sale
Square Footage 1,362 sqft
Price per Sqft $146
Subdivision Village Pines Of Greenwood
MLS Listing ID 21992875
Sold Date 09/11/24
Bedrooms 2
Full Baths 2
Half Baths 1
HOA Fees $70/mo
HOA Y/N Yes
Year Built 2007
Tax Year 2023
Lot Size 871 Sqft
Acres 0.02
Property Sub-Type Single Family Residence
Property Description
Welcome to Village Pines of Greenwood! This stylish and inviting 2 bedroom, 2 1/2 bath home offers an open floor plan with a soaring vaulted ceiling, creating a wonderfully spacious feel. The versatile loft overlooks the great room & is ideal for an office, den, reading room, or could converted to into a 3rd bedroom if needed. The large, spacious primary bedroom has a walk-in closet & a full bath with a garden tub. Additional updates include a new 50-gallon water heater (installed 2/24), a brand-new stainless steel kitchen sink and faucet (installed 8/24), and a new water softener (installed Fall 2023). All kitchen appliances remain as well as the washer & dryer! Wait...there's more! Step outside & enjoy a little outdoor oasis! Although the lot is small, the owners have made it a wonderful retreat with a private, fenced backyard & a lovely patio surrounded by beautiful flowers & plants. The charming gazebo is also a perfect spot to escape & relax! This home combines style, functionality, and convenience, making it the perfect place to call home. Don't miss out - schedule your visit today and experience all that this beautiful property has to offer!
Location
State IN
County Johnson
Rooms
Kitchen Kitchen Some Updates
Interior
Interior Features Attic Access, Vaulted Ceiling(s), Paddle Fan, Walk-in Closet(s)
Heating Forced Air, Gas
Cooling Central Electric
Fireplace Y
Appliance Dishwasher, Dryer, Disposal, Gas Water Heater, MicroHood, Electric Oven, Refrigerator, Washer, Water Softener Owned
Exterior
Garage Spaces 2.0
Building
Story Two
Foundation Slab
Water Municipal/City
Architectural Style TraditonalAmerican
Structure Type Vinyl Siding,Wood
New Construction false
Schools
School District Clark-Pleasant Community Sch Corp
Others
HOA Fee Include Association Home Owners
Ownership Mandatory Fee
Read Less
Want to know what your home might be worth? Contact us for a FREE valuation!

Our team is ready to help you sell your home for the highest possible price ASAP

© 2025 Listings courtesy of MIBOR as distributed by MLS GRID. All Rights Reserved.





