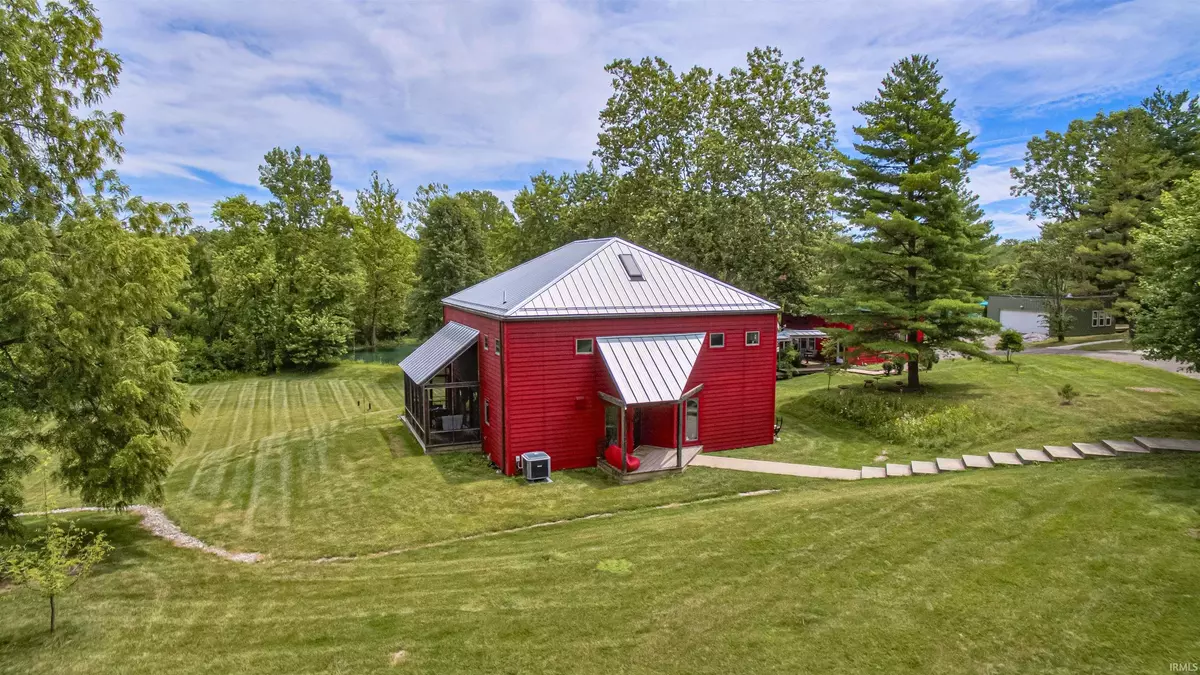$625,000
$675,000
7.4%For more information regarding the value of a property, please contact us for a free consultation.
5810 N County Road 600 W Gaston, IN 47342
3 Beds
3 Baths
2,763 SqFt
Key Details
Sold Price $625,000
Property Type Single Family Home
Sub Type Site-Built Home
Listing Status Sold
Purchase Type For Sale
Square Footage 2,763 sqft
MLS Listing ID 202425691
Sold Date 09/16/24
Style Two Story
Bedrooms 3
Full Baths 2
Half Baths 1
Abv Grd Liv Area 2,763
Total Fin. Sqft 2763
Year Built 1989
Annual Tax Amount $5,354
Tax Year 2023
Lot Size 23.940 Acres
Property Sub-Type Site-Built Home
Property Description
Once In A Lifetime! This stunning 24 acre property is the picture of serenity. Updates abound throughout this property (see attachments for list). The main residence is a custom built home with a New Metal Roof with picturesque views from every room. Inside you'll find thoughtful design from the wooden floors to the soaring ceilings with wood beams. Two 20x20 detached garages have been converted to living/working spaces. A large, rustic barn (40x28) is currently used for storage, and a 60x40 Pole Barn with 220 amp service offers 4 parking spaces and extra space for the extras. Two ponds are nestled near the home with bubblers to keep organic growth low. Beyond the ponds you'll find a creek and then acres of wooded land to explore. Come take in this one of a kind property and be inspired by what the land has to offer.
Location
State IN
County Delaware County
Area Delaware County
Direction Use GPS for directions
Rooms
Basement Slab
Dining Room 12 x 12
Kitchen Main, 13 x 12
Interior
Heating Electric, Forced Air
Cooling Central Air
Fireplaces Number 1
Fireplaces Type Electric
Appliance Refrigerator, Washer, Dryer-Electric, Oven-Electric, Water Filtration System, Water Heater Electric, Water Softener-Owned
Laundry Main
Exterior
Parking Features Detached
Garage Spaces 4.0
Amenities Available Ceilings-Beamed, Closet(s) Walk-in, Deck on Waterfront, Garage Door Opener, Open Floor Plan, Patio Open, Porch Open, Porch Screened, Stand Up Shower, Tub and Separate Shower, Main Level Bedroom Suite, Garage-Heated, Main Floor Laundry
Waterfront Description Pond
Building
Lot Description Partially Wooded, Waterfront, 15+, Lake, Water View
Story 2
Foundation Slab
Sewer Septic
Water Well
Architectural Style Other
Structure Type Cement Board
New Construction No
Schools
Elementary Schools Wes-Del
Middle Schools Wes-Del
High Schools Wesdel
School District Wes-Del Community Schools
Others
Financing Cash,Conventional,FHA,VA
Read Less
Want to know what your home might be worth? Contact us for a FREE valuation!

Our team is ready to help you sell your home for the highest possible price ASAP

IDX information provided by the Indiana Regional MLS
Bought with LAF NonMember • NonMember LAF






