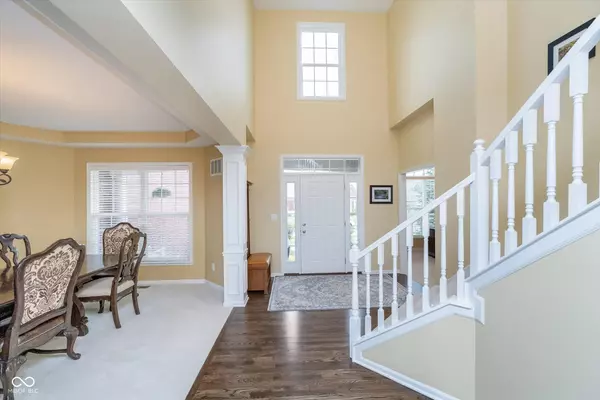$974,900
$974,900
For more information regarding the value of a property, please contact us for a free consultation.
537 Fairwind Brownsburg, IN 46112
4 Beds
4 Baths
6,076 SqFt
Key Details
Sold Price $974,900
Property Type Single Family Home
Sub Type Single Family Residence
Listing Status Sold
Purchase Type For Sale
Square Footage 6,076 sqft
Price per Sqft $160
Subdivision Windridge Landing
MLS Listing ID 21996212
Sold Date 09/19/24
Bedrooms 4
Full Baths 3
Half Baths 1
HOA Fees $44/ann
HOA Y/N Yes
Year Built 2010
Tax Year 2023
Lot Size 0.470 Acres
Acres 0.47
Property Description
ENTERTAINERS DREAM Windridge Landing custom-built, all brick home w/over 6000 sq ft on beautiful pond setting w/fountain. Huge above grade TREX decking w/pergola and concrete patio below. Gourmet kitchen totally remodeled in 2021 with custom cabinets, stunning quartzite countertops, WOLF appliances including a 36" 6-burner dual-fuel convection range, 36" PRO wall hood, 24" convection wall oven, drawer microwave, SUB-ZERO 42" French door refrigerator, and multi-level island w/built-in table. Main level has 2-story foyer and great room w/fireplace flanked by built-ins and multi-level windows, study, large formal dining room, family foyer, and laundry room w/side door to deck. Main level primary suite has large windows, high ceiling, just-completed fully updated bath with large-format porcelain floor and shower tile, double sinks and large walk-in closet. Upstairs has catwalk w/views of both great room and foyer, 3 large bedrooms and updated full bath, huge rec/playroom easily made into 5th bedroom or in-law suite. Finished WALK-OUT basement with open floorplan, custom bar, exercise room, den, and full bath. ROYAL SPA HOT TUB STAYS, pond fed irrigation system, and professional grade copper landscape lighting. Oversized garage is finished w/insulated garage doors and storage. Home has fresh paint and carpet throughout in 2020, hardwood flooring refinished in 2021. ALL CEILINGS throughout home are SMOOTH.
Location
State IN
County Hendricks
Rooms
Basement Ceiling - 9+ feet, Daylight/Lookout Windows, Exterior Entry, Finished, Finished Ceiling, Finished Walls, Full, Interior Entry, Storage Space, Walk Out
Main Level Bedrooms 1
Kitchen Kitchen Updated
Interior
Interior Features Attic Pull Down Stairs, Bath Sinks Double Main, Built In Book Shelves, Cathedral Ceiling(s), Raised Ceiling(s), Tray Ceiling(s), Vaulted Ceiling(s), Center Island, Entrance Foyer, Paddle Fan, Hardwood Floors, Hi-Speed Internet Availbl, Eat-in Kitchen, Pantry, Storms Complete, Walk-in Closet(s), Wet Bar, Windows Thermal, Wood Work Painted
Heating Forced Air, Gas
Cooling Central Electric
Fireplaces Number 1
Fireplaces Type Great Room
Equipment Smoke Alarm, Sump Pump
Fireplace Y
Appliance Dishwasher, Dryer, Disposal, Gas Water Heater, Kitchen Exhaust, Microwave, Gas Oven, Range Hood, Refrigerator, Washer, Water Softener Owned
Exterior
Exterior Feature Sprinkler System
Garage Spaces 3.0
Utilities Available Cable Connected, Gas, Water Connected
Waterfront true
View Y/N true
View Pond, Water
Building
Story Two
Foundation Concrete Perimeter
Water Municipal/City
Architectural Style TraditonalAmerican
Structure Type Brick,Cedar
New Construction false
Schools
Elementary Schools Reagan Elementary School
Middle Schools Brownsburg East Middle School
High Schools Brownsburg High School
School District Brownsburg Community School Corp
Others
HOA Fee Include Entrance Common,Maintenance
Ownership Planned Unit Dev
Read Less
Want to know what your home might be worth? Contact us for a FREE valuation!

Our team is ready to help you sell your home for the highest possible price ASAP

© 2024 Listings courtesy of MIBOR as distributed by MLS GRID. All Rights Reserved.






