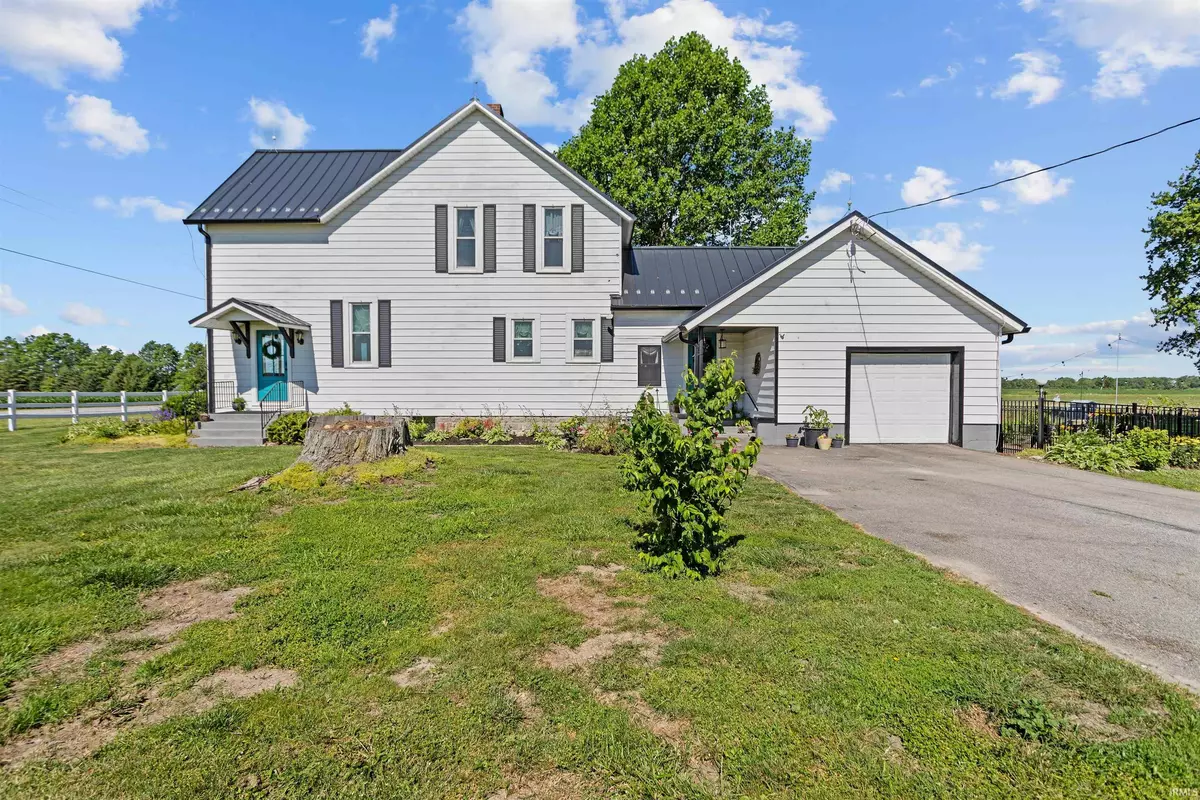$310,000
$315,000
1.6%For more information regarding the value of a property, please contact us for a free consultation.
5954 W State Road 28 Elwood, IN 46036
3 Beds
3 Baths
2,142 SqFt
Key Details
Sold Price $310,000
Property Type Single Family Home
Sub Type Site-Built Home
Listing Status Sold
Purchase Type For Sale
Square Footage 2,142 sqft
MLS Listing ID 202421672
Sold Date 09/27/24
Style Two Story
Bedrooms 3
Full Baths 2
Half Baths 1
Abv Grd Liv Area 2,142
Total Fin. Sqft 2142
Year Built 1915
Annual Tax Amount $2,791
Tax Year 2024
Lot Size 2.009 Acres
Property Description
Country living at its finest! Check out this charming 3 (possibly 4) bedroom, 2 1/2 bath farmhouse situated on 2 acres and featuring updates galore. Starting with the main level, you will find so much character in the large DR, separate living area, and a large remodeled custom kitchen with granite countertops and new stainless steel appliances (2023). Also on the main level is a full bath with laundry facilities, as well as a convenient bedroom and the attached garage. Upstairs you will find 2 more bedrooms, including the huge main BR with new 1/2 bath (2023) and plenty of closet space. The second bedroom has new flooring and is located across from the completely remodeled full bathroom (2023). More updates in past 2 years include brand new a/c unit (2024), new electrical for most of the home (2023), new plumbing (2022), new water softener and iron filtration system (2022), new tankless water heater (2022), new garage doors (2022), and new metal roofs on home and barns w/ new gutters and downspouts (2022), and new septic (2021). Outside you will find an additional 2 car detached garage, as well as a series of connected buildings - one with the 2 new garage doors for parking, as well as a rare smokehouse. The additional flower barn with electric put the finishing touches on this rare find!
Location
State IN
County Madison County
Area Madison County
Direction Right off SR 28
Rooms
Basement Cellar
Dining Room 17 x 12
Kitchen Main, 21 x 11
Interior
Heating Gas, Forced Air
Cooling Central Air
Fireplaces Number 1
Fireplaces Type Family Rm
Appliance Dishwasher, Refrigerator, Washer, Dryer-Gas, Iron Filter-Well Water, Range-Gas, Water Heater Tankless, Water Softener-Owned
Laundry Main, 6 x 6
Exterior
Garage Multiple
Garage Spaces 4.0
Amenities Available Disposal, Patio Open
Waterfront No
Building
Lot Description Level
Story 2
Foundation Cellar
Sewer Septic
Water Well
Structure Type Aluminum
New Construction No
Schools
Elementary Schools Frankton
Middle Schools Frankton
High Schools Frankton
School District Frankton-Lapel Community Schools
Others
Financing Cash,Conventional
Read Less
Want to know what your home might be worth? Contact us for a FREE valuation!

Our team is ready to help you sell your home for the highest possible price ASAP

IDX information provided by the Indiana Regional MLS
Bought with RACI NonMember • NonMember RACI






