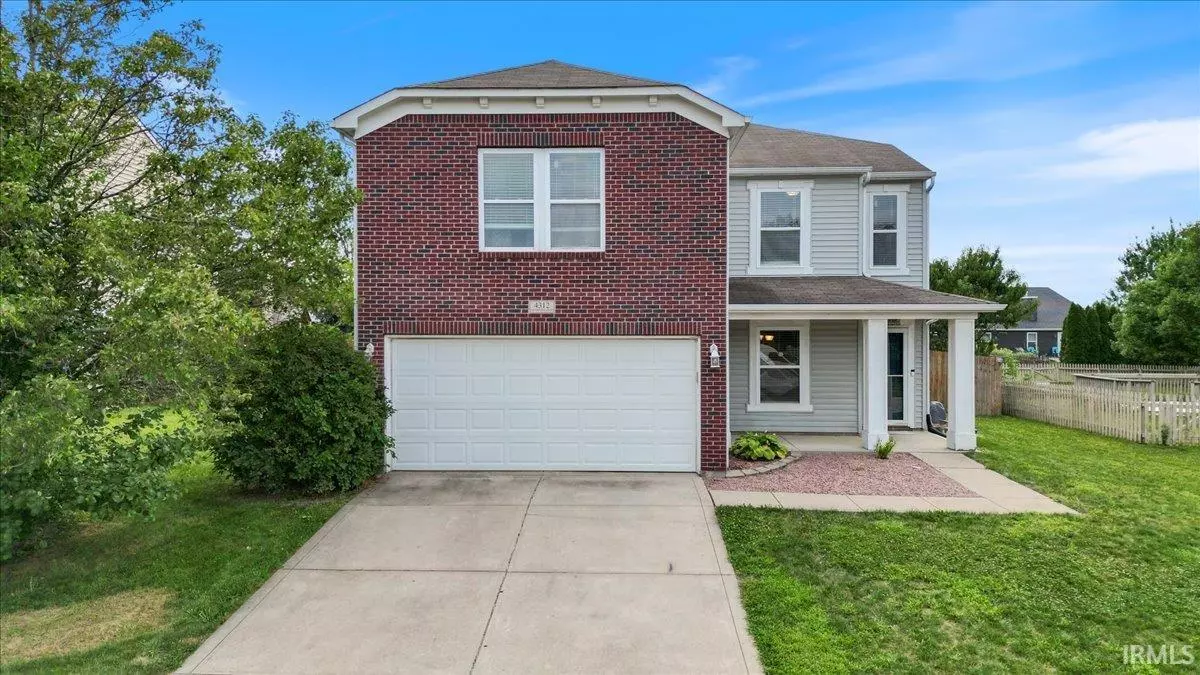$270,000
$270,000
For more information regarding the value of a property, please contact us for a free consultation.
4312 Pocahontas Court Lafayette, IN 47909-8398
3 Beds
3 Baths
2,338 SqFt
Key Details
Sold Price $270,000
Property Type Single Family Home
Sub Type Site-Built Home
Listing Status Sold
Purchase Type For Sale
Square Footage 2,338 sqft
Subdivision Benjamin Crossing
MLS Listing ID 202430098
Sold Date 10/01/24
Style Two Story
Bedrooms 3
Full Baths 2
Half Baths 1
HOA Fees $18/ann
Abv Grd Liv Area 2,338
Total Fin. Sqft 2338
Year Built 2008
Annual Tax Amount $1,422
Tax Year 2024
Lot Size 10,018 Sqft
Property Sub-Type Site-Built Home
Property Description
Looking for space on the south end of town? Located in the Reserves at Benjamin Crossing, this house features three bedrooms and two and a half bathrooms, providing a flexible and roomy living area. On the ground floor, you'll discover an office or den space, a guest half bathroom, a spacious living room that seamlessly connects to a lovely eat-in kitchen. Heading upstairs, you'll find another family room and three generously sized bedrooms, including a primary en suite, another full bathroom, and a convenient laundry room. This adaptable layout showcases tile flooring in the entryway, kitchen, and dining area! Complete with well-maintained stainless-steel appliances this property is thoughtfully designed for your convenience and comfort. Outside you will find an above the ground pool, privacy fenced backed yard, storage shed and a sprinkler system that covers both front and back yards to aid during dry weather spells! Don't miss out, schedule your tour through Showing Time today!
Location
State IN
County Tippecanoe County
Area Tippecanoe County
Direction Heading South On Concord, Turn Left On 450, Left On English, Right On Margesson And Then A Right Onto Pocahontas Ct
Rooms
Family Room 13 x 16
Basement Slab
Dining Room 15 x 13
Kitchen Main, 10 x 12
Interior
Heating Forced Air
Cooling Central Air
Flooring Carpet, Tile
Appliance Dishwasher, Microwave, Refrigerator, Oven-Electric, Pool Equipment, Range-Electric, Water Heater Gas
Laundry Upper
Exterior
Parking Features Attached
Garage Spaces 2.0
Fence Full, Privacy, Wood
Pool Above Ground
Amenities Available 1st Bdrm En Suite, Cable Ready, Ceiling-9+, Ceiling Fan(s), Closet(s) Walk-in, Countertops-Laminate, Detector-Smoke, Disposal, Dryer Hook Up Electric, Eat-In Kitchen, Garage Door Opener, Irrigation System, Near Walking Trail, Tub/Shower Combination
Building
Lot Description Cul-De-Sac, Level
Story 2
Foundation Slab
Sewer City
Water City
Structure Type Brick,Vinyl
New Construction No
Schools
Elementary Schools Woodland
Middle Schools Wea Ridge
High Schools Mc Cutcheon
School District Tippecanoe School Corp.
Others
Financing Cash,Conventional,FHA,Indiana Housing Authority,VA
Read Less
Want to know what your home might be worth? Contact us for a FREE valuation!

Our team is ready to help you sell your home for the highest possible price ASAP

IDX information provided by the Indiana Regional MLS
Bought with Charles Bell • Real Broker, LLC





