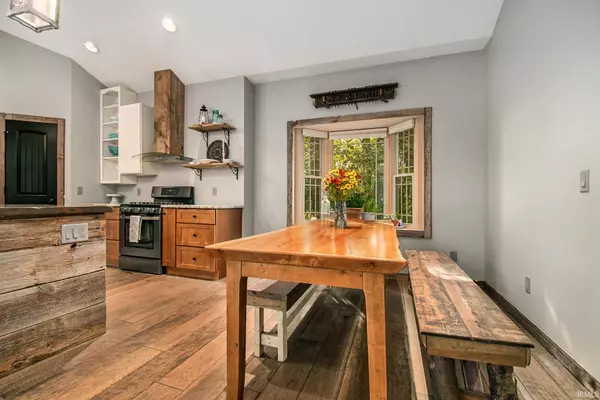$495,000
$499,000
0.8%For more information regarding the value of a property, please contact us for a free consultation.
54018 Timber Wind Middlebury, IN 46540
4 Beds
4 Baths
2,507 SqFt
Key Details
Sold Price $495,000
Property Type Single Family Home
Sub Type Site-Built Home
Listing Status Sold
Purchase Type For Sale
Square Footage 2,507 sqft
Subdivision The Farm
MLS Listing ID 202416391
Sold Date 10/07/24
Style Two Story
Bedrooms 4
Full Baths 3
Half Baths 1
HOA Fees $27/ann
Abv Grd Liv Area 2,507
Total Fin. Sqft 2507
Year Built 2016
Annual Tax Amount $3,735
Lot Size 1.600 Acres
Property Description
Welcome to this charming and inviting rustic retreat nestled on a wooded lot in The Farm subdivision in Middlebury. This 4 bedroom, 3.5 bath home exudes warmth and character, offering a serene escape from the hustle and bustle of life. As you step inside, you'll immediately be captivated by the cozy ambiance and rustic charm that permeates every corner of this residence with antique barn wood trim throughout the entire home. The open floor plan seamlessly connects the living, dining, and kitchen areas, creating a perfect space for entertaining family and friends. The kitchen includes a custom built island, unique custom lighting, walk-in pantry, and granite counter tops. A large eat-in kitchen area and casual bar seating offers plenty of dining space. The main level also includes a spacious primary suite, complete with a private en-suite bathroom with walk in shower, double vanity, and ample closet space. Step out of the primary suite into a 3 seasons room with beautiful nature views! Three additional bedrooms, each with their own unique charm, provide plenty of room for family members or guests.One of these rooms provides a unique feature as a potential mother-in-law suite, a large bedroom suite, or a nice bonus space! One section has been purposefully planned with plumbing for a sink and outlet for a refrigerator to provide a small kitchenette area in the future. One of the standout features of this home is the unfinished space in the basement, offering endless possibilities. With the potential to add additional bedrooms with 2 egress windows and existing plumbing for a bathroom, this space allows you to customize the home to fit your specific needs. Outside features a large deck to sip your coffee and take in the beautiful views of nature. A 2 car over-sized garage with additional storage space. The yard is equipped with a sprinkler system, ensuring lush and vibrant landscaping. A whole house generator provides peace of mind during power outages, while the geothermal heating system guarantees comfort in every season. A tankless water heater provides on demand hot water. Located in a tranquil and picturesque setting, this home offers the perfect blend of rustic charm and modern amenities. Don't miss the opportunity to make this retreat your own.
Location
State IN
County Elkhart County
Area Elkhart County
Direction SR 13 to the Farm, left on Fishers Pond, Left on Timber Wind
Rooms
Basement Full Basement, Unfinished
Kitchen Main, 22 x 13
Interior
Heating Geothermal
Cooling Geothermal
Appliance Dishwasher, Refrigerator, Washer, Dryer-Gas, Kitchen Exhaust Hood, Water Heater Tankless
Laundry Main
Exterior
Parking Features Attached
Garage Spaces 2.0
Amenities Available Ceiling Fan(s), Ceilings-Vaulted, Countertops-Stone, Deck Open, Dryer Hook Up Gas, Eat-In Kitchen, Garage Door Opener, Generator-Whole House, Kitchen Island, Pantry-Walk In, Porch Enclosed, Utility Sink, Stand Up Shower, Tub/Shower Combination, Main Level Bedroom Suite, Main Floor Laundry
Building
Lot Description Heavily Wooded, 0-2.9999
Story 2
Foundation Full Basement, Unfinished
Sewer Septic
Water Well
Structure Type Vinyl
New Construction No
Schools
Elementary Schools York
Middle Schools Northridge
High Schools Northridge
School District Middlebury Community Schools
Others
Financing Cash,Conventional,FHA,VA
Read Less
Want to know what your home might be worth? Contact us for a FREE valuation!

Our team is ready to help you sell your home for the highest possible price ASAP

IDX information provided by the Indiana Regional MLS
Bought with Leon Kramer • Bright Star Real Estate Services LLC





