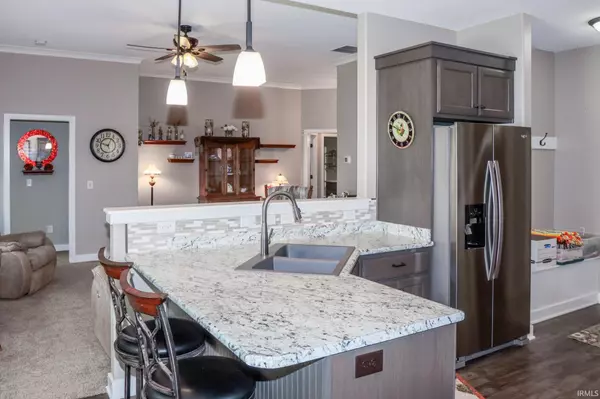$295,000
$295,000
For more information regarding the value of a property, please contact us for a free consultation.
406 Goldenrod Court Bluffton, IN 46714
3 Beds
2 Baths
1,499 SqFt
Key Details
Sold Price $295,000
Property Type Single Family Home
Sub Type Site-Built Home
Listing Status Sold
Purchase Type For Sale
Square Footage 1,499 sqft
Subdivision Northwood Farms
MLS Listing ID 202435395
Sold Date 10/11/24
Style One Story
Bedrooms 3
Full Baths 2
Abv Grd Liv Area 1,499
Total Fin. Sqft 1499
Year Built 2018
Annual Tax Amount $2,044
Lot Size 0.340 Acres
Property Description
Lovely Home Located in Northwood Farms Subdivision. This Very Well-Kept, 3 Bedroom, 2 Bath Home is Just Under 1500 SF. Includes an Enclosed Sunroom to Enjoy a Tastefully Landscaped and Well-Manicured Yard with an 8 x 10 Storage Shed. This Home has Been Well Maintained from Outside In & Is Move-IN Ready. All Appliances to be Included in Sale of Real Estate Including Electric Fireplace and 55" TV.
Location
State IN
County Wells County
Area Wells County
Direction Take Main St (St Rd 1) to Monroe St (200 N) - Turn East onto Monroe St. - Turn Left onto Fieldcrest - Turn Right on Goldenrod - Home Is On The Right Hand Side
Rooms
Basement Slab
Dining Room 12 x 12
Kitchen Main, 10 x 12
Interior
Heating Gas, Forced Air
Cooling Central Air
Flooring Carpet, Tile, Vinyl
Fireplaces Number 1
Fireplaces Type Electric
Appliance Dishwasher, Microwave, Refrigerator, Washer, Dryer-Electric, Ice Maker, Oven-Electric, Range-Electric, Water Heater Gas, Window Treatment-Blinds
Laundry Main, 6 x 5
Exterior
Exterior Feature Cable TV Antenna
Garage Attached
Garage Spaces 2.0
Fence None
Amenities Available Attic Pull Down Stairs, Ceiling Fan(s), Closet(s) Walk-in, Crown Molding, Disposal, Dryer Hook Up Electric, Eat-In Kitchen, Garage Door Opener, Landscaped, Open Floor Plan, Pantry-Walk In, Patio Open, Porch Enclosed, Range/Oven Hook Up Elec, Storm Doors, Twin Sink Vanity, Utility Sink, Tub/Shower Combination, Main Level Bedroom Suite, Main Floor Laundry
Waterfront No
Roof Type Asphalt
Building
Lot Description Level
Story 1
Foundation Slab
Sewer City
Water City
Architectural Style Ranch
Structure Type Stone,Vinyl
New Construction No
Schools
Elementary Schools Lancaster Central
Middle Schools Norwell
High Schools Norwell
School District Northern Wells Community
Others
Financing Cash,Conventional,FHA,USDA,VA
Read Less
Want to know what your home might be worth? Contact us for a FREE valuation!

Our team is ready to help you sell your home for the highest possible price ASAP

IDX information provided by the Indiana Regional MLS
Bought with Timothy Chaney • Coldwell Banker Real Estate Group






