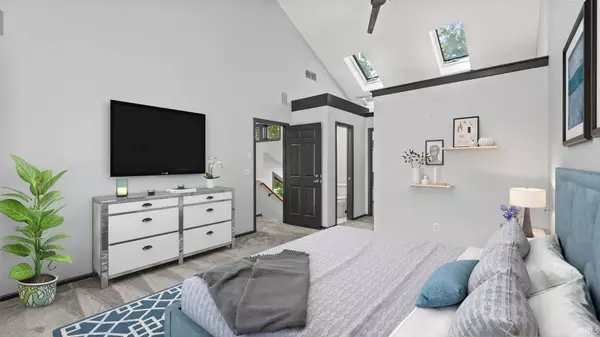$399,900
$399,900
For more information regarding the value of a property, please contact us for a free consultation.
13303 Ernst Road Roanoke, IN 46783-8727
3 Beds
4 Baths
2,164 SqFt
Key Details
Sold Price $399,900
Property Type Single Family Home
Sub Type Site-Built Home
Listing Status Sold
Purchase Type For Sale
Square Footage 2,164 sqft
MLS Listing ID 202436590
Sold Date 10/16/24
Style Two Story
Bedrooms 3
Full Baths 3
Half Baths 1
Abv Grd Liv Area 1,544
Total Fin. Sqft 2164
Year Built 1988
Annual Tax Amount $2,807
Tax Year 2024
Lot Size 2.350 Acres
Property Description
AMAZING CUSTOM 2-STORY HOME ON 2.35 ACRES IN SACS SCHOOL DISTRICT! Located on a private, wooded lot, you will not believe the views on this property. This open-concept home offers 3 bedrooms, 3.5 bathrooms on a finished walkout lower level. Be sure to notice the beautiful wall of south-facing windows overlooking the property and cathedral/vaulted ceilings throughout. The chef in the family will appreciate the BRAND NEW KITCHEN with gorgeous BLACK PEARL LEATHERED GRANITE COUNTERTOPS! The stainless steel appliances come with the home! Nearly every inch of flooring has been updated. ALL NEW LIGHTING! The primary suite encompasses the second story, and the bath has been completely renovated! The finished walkout lower level offers a FAMILY ROOM (don't miss the murphy bed), another bedroom, bathroom, and mechanical room. ACREAGE IN SW ALLEN--CLOSE TO ALL THAT FORT WAYNE HAS TO OFFER! THIS IS THE ONE YOU'VE BEEN WAITING FOR!
Location
State IN
County Allen County
Area Allen County
Direction US 24 to Homestead Road, head S to Ernst Road. W on Ernst; home is on the S side of the road. HOME IS NOT VISIBLE FROM ROAD. Additional parking at the Nature Preserve across the street if needed.
Rooms
Family Room 23 x 17
Basement Full Basement, Walk-Out Basement, Finished
Dining Room 13 x 12
Kitchen Main, 10 x 13
Interior
Heating Geothermal
Cooling Geothermal
Flooring Carpet, Tile, Vinyl
Fireplaces Number 2
Fireplaces Type Family Rm, Living/Great Rm, Wood Burning, Vented
Appliance Dishwasher, Microwave, Refrigerator, Washer, Window Treatments, Dryer-Electric, Range-Electric, Water Heater Electric, Water Softener-Owned
Laundry Main, 6 x 8
Exterior
Exterior Feature None
Garage Attached
Garage Spaces 2.0
Fence None
Amenities Available 1st Bdrm En Suite, Ceiling-9+, Ceiling-Cathedral, Ceiling Fan(s), Ceilings-Vaulted, Closet(s) Walk-in, Countertops-Solid Surf, Detector-Smoke, Disposal, Foyer Entry, Garage Door Opener, Kitchen Island, Open Floor Plan, Patio Open, Skylight(s), Split Br Floor Plan, Stand Up Shower, Tub/Shower Combination, Great Room, Main Floor Laundry, Custom Cabinetry
Waterfront No
Roof Type Shingle
Building
Lot Description Heavily Wooded, Rolling
Story 2
Foundation Full Basement, Walk-Out Basement, Finished
Sewer None
Water Private
Architectural Style Traditional
Structure Type Wood
New Construction No
Schools
Elementary Schools Lafayette Meadow
Middle Schools Summit
High Schools Homestead
School District Msd Of Southwest Allen Cnty
Others
Financing Cash,Conventional
Read Less
Want to know what your home might be worth? Contact us for a FREE valuation!

Our team is ready to help you sell your home for the highest possible price ASAP

IDX information provided by the Indiana Regional MLS
Bought with Theresa Brough-Cavacini • Anthony REALTORS






