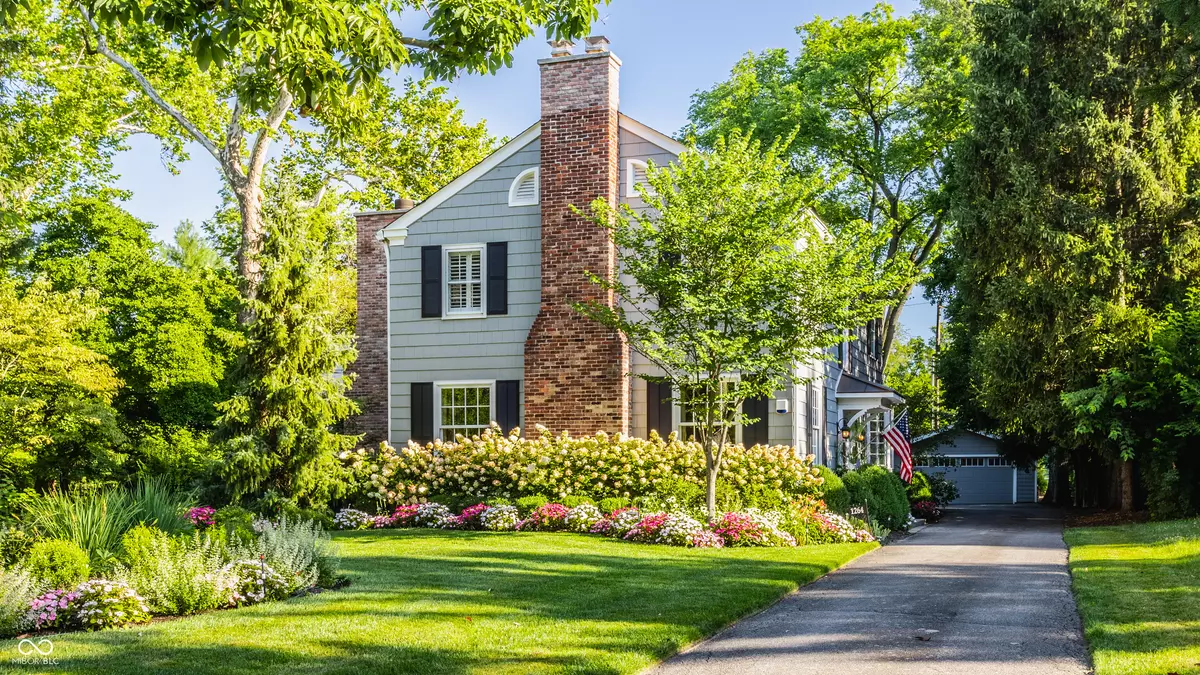$915,000
$999,000
8.4%For more information regarding the value of a property, please contact us for a free consultation.
1264 Golden Hill DR Indianapolis, IN 46208
3 Beds
4 Baths
3,582 SqFt
Key Details
Sold Price $915,000
Property Type Single Family Home
Sub Type Single Family Residence
Listing Status Sold
Purchase Type For Sale
Square Footage 3,582 sqft
Price per Sqft $255
Subdivision Parrys Sub
MLS Listing ID 21991472
Sold Date 10/18/24
Bedrooms 3
Full Baths 3
Half Baths 1
HOA Y/N No
Year Built 1935
Tax Year 2024
Lot Size 0.530 Acres
Acres 0.53
Property Description
A storybook setting awaits in Golden Hill! This 1935 Colonial sits on a manicured .53 acre parcel steps from the grounds of Woodstock Club. The home has been completely renovated in recent years to accommodate the most discerning of buyers and finished with the finest of details including double-edged granite, elaborate crown molding in nearly every room, and warm hardwood floors throughout the main level. The entertainer's kitchen includes top-of-the-line Thermador appliances, a large center island, and break-away window for access to the exquisite outdoor living space. The upper level primary suite offers a perfect respite from the day-to-day with a spa-like ensuite bath with a soaking tub and separate shower, a sitting room, and an expansive private balcony overlooking the gorgeous grounds. Lower level was completely renovated to include a fantastic wine bar for entertaining plus a large family room with a wood-burning fireplace. This beautifully renovated interior is only matched by the lovely grounds that surround the home complete with lush lawns and beautiful perennials and annuals. The covered patio is equipped with radiant heaters and fire place creating a functional space throughout much of Indiana's seasons. An expansive patio extends the outdoor living into the beautiful fully fenced rear yard. This is Golden Hill - truly - at its finest.
Location
State IN
County Marion
Rooms
Basement Finished, Storage Space
Kitchen Kitchen Updated
Interior
Interior Features Bath Sinks Double Main, Breakfast Bar, Built In Book Shelves, Center Island, Entrance Foyer, Hardwood Floors, Eat-in Kitchen, Skylight(s), Walk-in Closet(s), Wet Bar, Wood Work Painted
Heating Forced Air
Cooling Central Electric
Fireplaces Number 3
Fireplaces Type Family Room, Living Room, Outside, Woodburning Fireplce
Equipment Smoke Alarm
Fireplace Y
Appliance Gas Cooktop, Dishwasher, Dryer, Disposal, Microwave, Oven, Refrigerator, Tankless Water Heater, Warming Drawer, Washer
Exterior
Exterior Feature Outdoor Fire Pit
Garage Spaces 3.0
Building
Story Two
Foundation Block
Water Municipal/City
Architectural Style Colonial
Structure Type Wood
New Construction false
Schools
School District Indianapolis Public Schools
Read Less
Want to know what your home might be worth? Contact us for a FREE valuation!

Our team is ready to help you sell your home for the highest possible price ASAP

© 2024 Listings courtesy of MIBOR as distributed by MLS GRID. All Rights Reserved.






