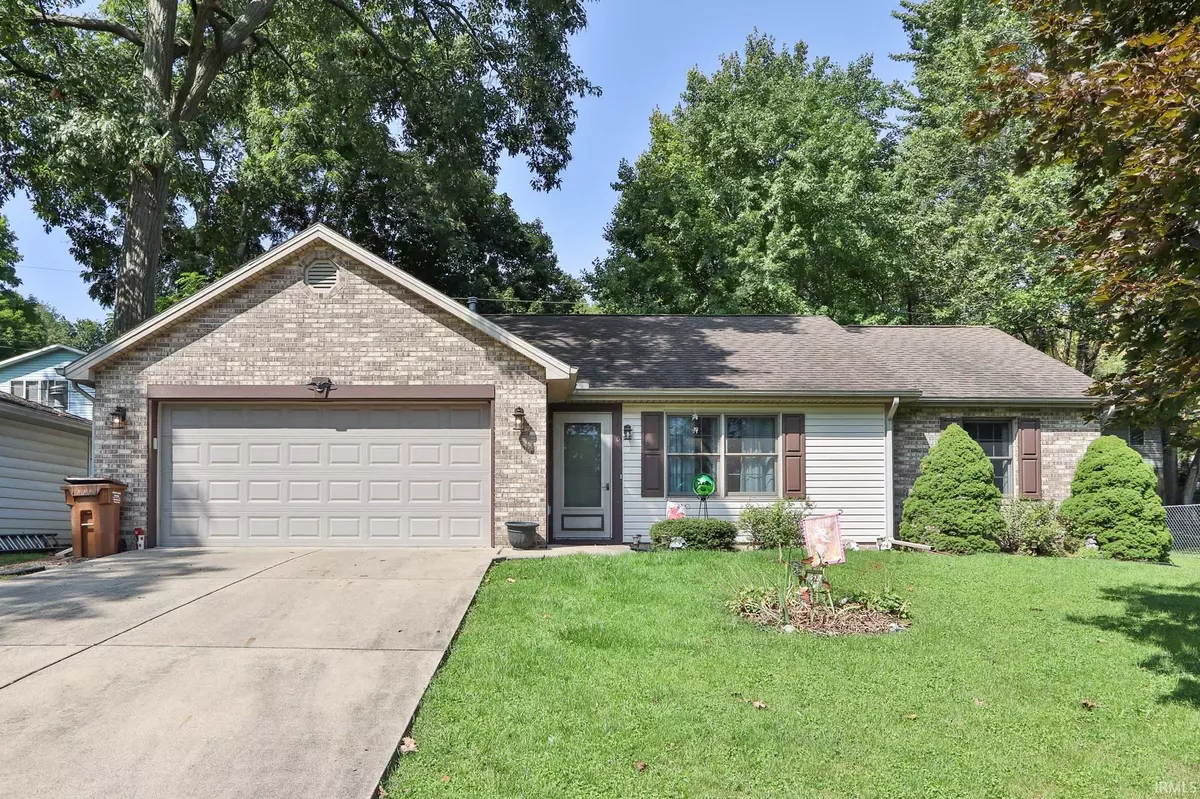$215,900
$215,900
For more information regarding the value of a property, please contact us for a free consultation.
1110 Quentin Avenue Monticello, IN 47960
3 Beds
2 Baths
1,221 SqFt
Key Details
Sold Price $215,900
Property Type Single Family Home
Sub Type Site-Built Home
Listing Status Sold
Purchase Type For Sale
Square Footage 1,221 sqft
MLS Listing ID 202432381
Sold Date 10/18/24
Style One Story
Bedrooms 3
Full Baths 2
Abv Grd Liv Area 1,221
Total Fin. Sqft 1221
Year Built 2001
Annual Tax Amount $1,260
Tax Year 2024
Lot Size 6,969 Sqft
Property Description
Welcome to this inviting in-town home, built in 2003 with a focus on comfort and functionality. With 3 bedrooms and 2 bathrooms, this well-maintained residence offers a cozy, practical layout ideal for everyday living. The expansive kitchen is the centerpiece, featuring an eat-in dining area and a breakfast bar—perfect for both casual meals and entertaining. Its open design keeps you connected with family and guests, whether you’re cooking or relaxing with coffee. The living room stands out with its cathedral ceilings, creating an airy, elegant space for unwinding and making cherished memories. The master bedroom suite offers a peaceful retreat, while the additional bedrooms are flexible, suitable for guests, a home office, or play areas. Step outside to the fenced-in backyard, an ideal spot for summer barbecues, or safe play for kids and pets. The low-maintenance yard means more time to enjoy your home and less time on upkeep. The attached two-car garage adds convenience with secure parking and extra storage. Located in-town, you’re near schools, shopping, dining, and all the amenities you need for a convenient lifestyle. Low maintenance lifestyle awaits!
Location
State IN
County White County
Area White County
Direction West on Fisher St, Left onto Maxwell Ave, Right onto Linda Ave, Left onto Quentin. Home on the Left.
Rooms
Basement Slab
Dining Room 10 x 11
Kitchen Main, 12 x 11
Interior
Heating Gas, Conventional, Forced Air
Cooling Central Air
Flooring Carpet, Tile
Fireplaces Type None
Appliance Dishwasher, Refrigerator, Dryer-Electric, Oven-Gas, Range-Gas, Water Heater Gas
Laundry Main
Exterior
Garage Attached
Garage Spaces 2.0
Fence Wood
Amenities Available Breakfast Bar, Ceiling-Cathedral, Ceiling Fan(s), Closet(s) Walk-in, Disposal, Dryer Hook Up Gas/Elec, Eat-In Kitchen, Garage Door Opener, Landscaped, Patio Open, Main Level Bedroom Suite
Waterfront No
Roof Type Shingle
Building
Lot Description Level
Story 1
Foundation Slab
Sewer City
Water City
Architectural Style Ranch
Structure Type Brick,Vinyl
New Construction No
Schools
Elementary Schools Meadowlawn
Middle Schools Roosevelt
High Schools Twin Lakes
School District Twin Lakes School Corp.
Read Less
Want to know what your home might be worth? Contact us for a FREE valuation!

Our team is ready to help you sell your home for the highest possible price ASAP

IDX information provided by the Indiana Regional MLS
Bought with Yvette Alvizo • Trueblood Real Estate






