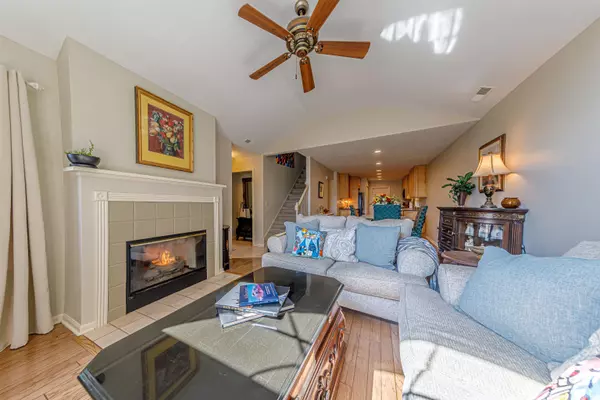$271,000
$264,900
2.3%For more information regarding the value of a property, please contact us for a free consultation.
8223 River Park Way Evansville, IN 47715
2 Beds
3 Baths
1,700 SqFt
Key Details
Sold Price $271,000
Property Type Condo
Sub Type Condo/Villa
Listing Status Sold
Purchase Type For Sale
Square Footage 1,700 sqft
Subdivision River Park Villas
MLS Listing ID 202435380
Sold Date 10/24/24
Style One and Half Story
Bedrooms 2
Full Baths 2
Half Baths 1
HOA Fees $260/mo
Abv Grd Liv Area 1,700
Total Fin. Sqft 1700
Year Built 1995
Annual Tax Amount $2,456
Tax Year 2024
Property Description
Rarely available 1.5 story condo on the LAKE! 2 Bedroom, 2.5 Bathroom, 1700 sq. ft. with a 2.5 car garage. This updated condo has everything! The living room has a large picture window with fantastic views, wood flooring, vaulted ceiling, and a ventless gas fireplace. The open concept then takes you into dining room/eat in area and the updated and fully applianced kitchen that has beautiful maple cabinets, solid surface countertops, and laminate flooring. There is a first floor Owner’s suite with plenty of natural light with double windows, wood floors, ceiling fan, walk in closet and full bath with a step-in shower. The first floor is rounded out with a large family room and a half bath. The 2nd en suite is upstairs with an extra large bedroom, well organized walk in closet and a completely remodeled bathroom with marble flooring and a great soaking tub/shower combination, rain shower and beautiful vanity. There are also 2 attic accesses for extra storage. Other updates are a new water heater, ceiling fans, window treatments, washer, dryer and garage door opener. The 2.5 car garage has plenty of space and there’s additional above attic storage. The private patio & view are to die for! The HOA fee of $260/month covers outside maintenance and insurance, lawn care, snow removal, a great Clubhouse for entertaining, workout room and an inground pool.
Location
State IN
County Vanderburgh County
Area Vanderburgh County
Direction Take Newburgh Road East from Burkhardt, turn Right into Villas of River Park
Rooms
Family Room 16 x 13
Basement Crawl
Dining Room 13 x 10
Kitchen Main, 15 x 9
Interior
Heating Gas, Forced Air
Cooling Central Air
Flooring Hardwood Floors, Carpet, Laminate, Tile
Fireplaces Number 1
Fireplaces Type Living/Great Rm
Appliance Dishwasher, Microwave, Refrigerator, Washer, Window Treatments, Dryer-Electric, Oven-Electric, Range-Electric, Sump Pump, Water Heater Gas, Window Treatment-Blinds
Laundry Main
Exterior
Exterior Feature Clubhouse, Exercise Room, Swimming Pool
Parking Features Attached
Garage Spaces 2.5
Fence Wood
Amenities Available 1st Bdrm En Suite, Attic Storage, Ceiling-Cathedral, Ceiling Fan(s), Closet(s) Walk-in, Countertops-Solid Surf, Detector-Smoke, Disposal, Foyer Entry, Garage Door Opener, Landscaped, Patio Open, Stand Up Shower, Tub and Separate Shower, Main Level Bedroom Suite, Main Floor Laundry, Sump Pump
Waterfront Description Lake
Building
Lot Description Water View
Story 1.5
Foundation Crawl
Sewer Public
Water Public
Structure Type Brick,Wood
New Construction No
Schools
Elementary Schools Hebron Elementary School
Middle Schools Plaza Park
High Schools William Henry Harrison
School District Evansville-Vanderburgh School Corp.
Others
Financing Cash,Conventional
Read Less
Want to know what your home might be worth? Contact us for a FREE valuation!

Our team is ready to help you sell your home for the highest possible price ASAP

IDX information provided by the Indiana Regional MLS
Bought with Penny Crick • ERA FIRST ADVANTAGE REALTY, INC






