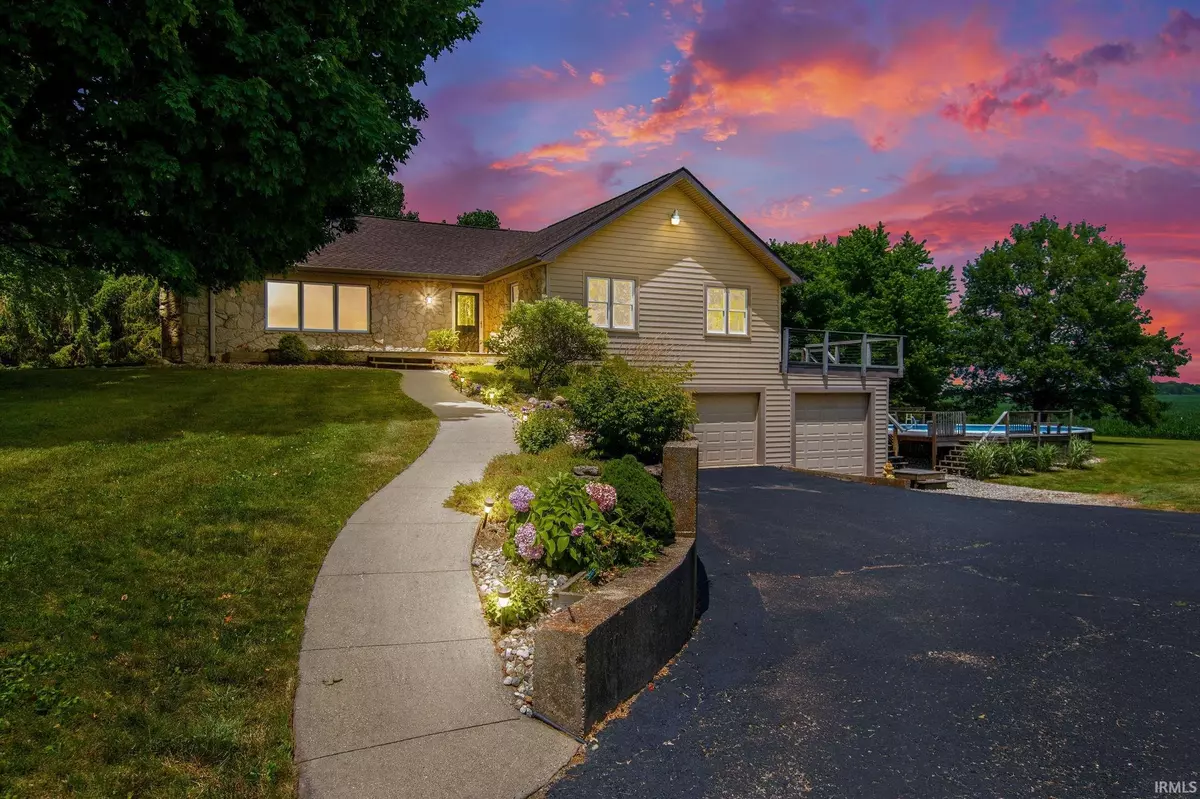$590,000
$595,000
0.8%For more information regarding the value of a property, please contact us for a free consultation.
6979 S 500 W Road Jamestown, IN 46147
4 Beds
4 Baths
3,543 SqFt
Key Details
Sold Price $590,000
Property Type Single Family Home
Sub Type Site-Built Home
Listing Status Sold
Purchase Type For Sale
Square Footage 3,543 sqft
MLS Listing ID 202430013
Sold Date 10/17/24
Style One Story
Bedrooms 4
Full Baths 4
Abv Grd Liv Area 2,036
Total Fin. Sqft 3543
Year Built 1977
Annual Tax Amount $5,800
Tax Year 2024
Lot Size 3.000 Acres
Property Description
Discover your dream home with this stunning stone house set in a picturesque, park-like setting. This fully renovated country property offers a blend of style and comfort with 4 bedrooms and 4 full bathrooms. The spacious kitchen features a large center island perfect for entertaining, granite countertops, and all appliances included. Stunning hardwood floors are found throughout the home, with one bedroom boasting an actual basketball court floor. The primary suite includes a walk-in cedar closet for added luxury. The unique walk-out basement comes complete with a putting green and a theater room, perfect for entertaining guests. There is also an opportunity for a primary suite or in-law suite in the basement! With a 3+ attached garage featuring RV storage capability, you'll have plenty of space for vehicles and storage. The covered deck overlooks a sprawling 3-acre lot and an above-ground pool, ideal for hot summer days. Conveniently located near I-74, this home provides easy access to Indianapolis. This property has been meticulously maintained and is ready for its new owner. Don't miss this incredible opportunity to own a piece of paradise!
Location
State IN
County Boone County
Area Boone County
Direction Use GPS to locate property
Rooms
Basement Daylight, Walk-Out Basement, Finished
Dining Room 19 x 10
Kitchen Main, 15 x 10
Interior
Heating Propane, Forced Air
Cooling Central Air
Flooring Hardwood Floors
Appliance Dishwasher, Microwave, Refrigerator, Washer, Dryer-Electric, Oven-Electric, Range-Electric, Water Heater Electric
Laundry Main, 15 x 6
Exterior
Exterior Feature Putting Green
Garage Basement
Garage Spaces 4.0
Pool Above Ground
Amenities Available 1st Bdrm En Suite, Built-In Home Theatre, Closet(s) Cedar, Closet(s) Walk-in, Countertops-Stone, Deck Covered, Deck Open, Dryer Hook Up Electric, Eat-In Kitchen, Garage Door Opener, Guest Quarters, Kennel, Kitchen Island, Landscaped, Open Floor Plan, RV Parking, Main Level Bedroom Suite, Main Floor Laundry
Waterfront No
Roof Type Asphalt,Shingle
Building
Lot Description Level, Slope, Wooded
Story 1
Foundation Daylight, Walk-Out Basement, Finished
Sewer Septic
Water Well
Architectural Style Traditional, Walkout Ranch
Structure Type Stone,Vinyl
New Construction No
Schools
Elementary Schools Granville Wells
Middle Schools Western Boone Jr-Sr
High Schools Western Boone
School District Western Boone County Community S.D.
Others
Financing Conventional,FHA,VA
Read Less
Want to know what your home might be worth? Contact us for a FREE valuation!

Our team is ready to help you sell your home for the highest possible price ASAP

IDX information provided by the Indiana Regional MLS
Bought with Lynda Lambert • Traditions Realty, LLC






