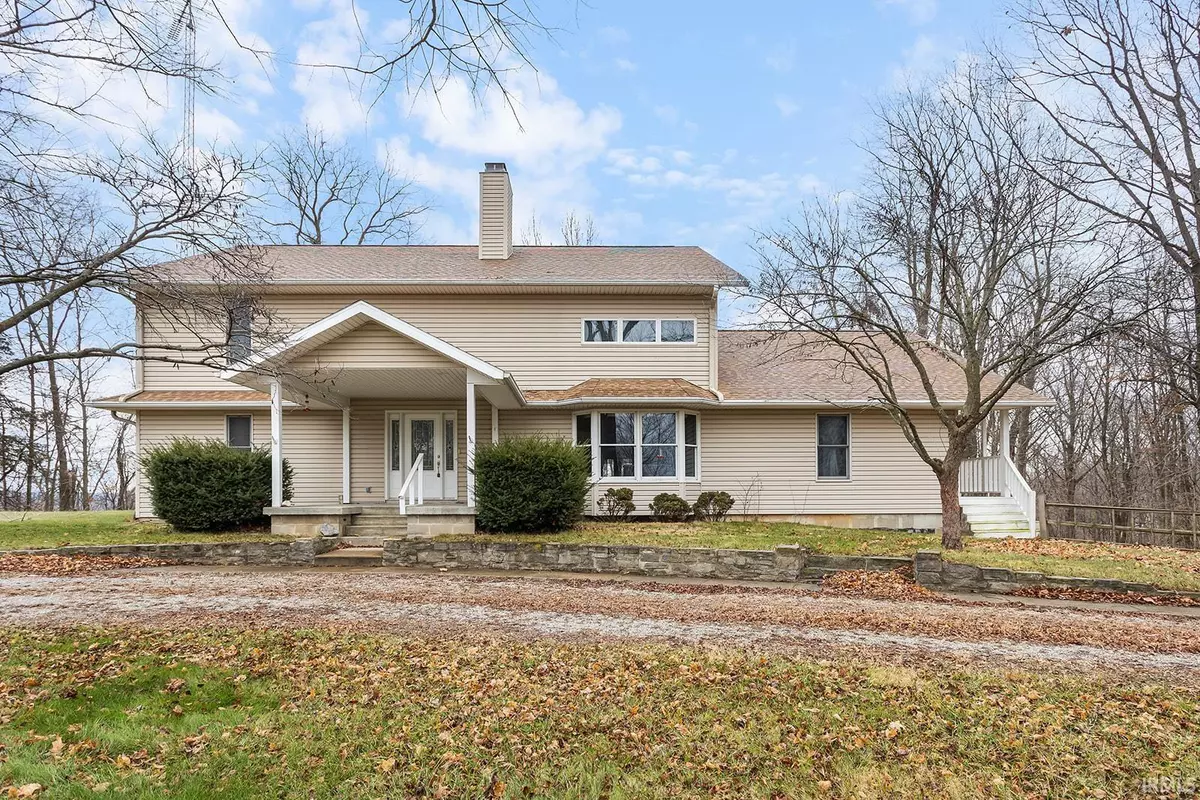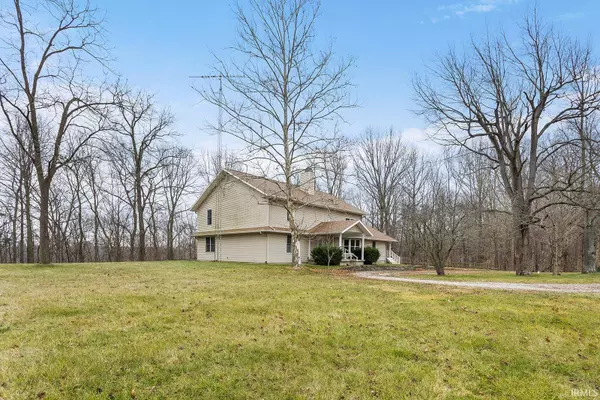$390,000
$425,000
8.2%For more information regarding the value of a property, please contact us for a free consultation.
7857 E County 250 South Road Walton, IN 46994
3 Beds
3 Baths
4,018 SqFt
Key Details
Sold Price $390,000
Property Type Single Family Home
Sub Type Site-Built Home
Listing Status Sold
Purchase Type For Sale
Square Footage 4,018 sqft
MLS Listing ID 202341238
Sold Date 10/29/24
Style Two Story
Bedrooms 3
Full Baths 2
Half Baths 1
Abv Grd Liv Area 4,018
Total Fin. Sqft 4018
Year Built 1997
Annual Tax Amount $3,456
Lot Size 2.820 Acres
Property Description
This house is very private, situated approximately 800 feet from a county road. Nestled inside of a tree line on a generous 2.82-acre parcel off of Pipe Creek, this property is the perfect place to call home. The covered back porch overlooks Pipe Creek, where the future homeowner can enjoy hours of outside relaxation. The home features over 4,000 SQ FT and a three-car attached garage that follows right into the basement, providing ample space for vehicles and outdoor gear. The balcony, a haven of tranquility, is adorned with a custom stone fireplace that offers breathtaking views and a warm gathering place. Outdoor spaces also include a patio and large deck. Inside, dual custom stone fireplaces add a touch of elegance and warmth to the living spaces. The residence boasts three well-appointed bedrooms, each a peaceful retreat with walk-in closets offering extensive storage. The beautiful loft, perched above the kitchen, provides a unique vantage point and versatile space that could serve as a home office or lounge area. 2.5 bathrooms, designed with luxury in mind, two of which include jetted bathtubs that promise relaxation and rejuvenation. Culinary enthusiasts will love the massive kitchen, which has an abundance of cabinets and a walk-in pantry, ensuring every utensil and ingredient has its place. The open-plan design invites social cooking and effortless entertaining. The bay window in the kitchen gives view to the west with magnificent sunsets, fields and wildlife framed by spacious lawns and wood lines. The property's exterior is just as impressive, featuring a horseshoe driveway, off a private drive, that provides an elegant approach and a convenient access loop. Waterfront access to Pipe Creek via a gentle sloping logging trail. The expansive grounds offer ample room for outdoor activities and the potential to create your own landscaped oasis. With every detail thoughtfully considered, this home is a sanctuary designed for those who appreciate space, luxury, and the natural beauty. Updates within the past couple of years include geothermal HVAC system & roof replacement. There are plenty of attractions within a 40 mile radius such as; Lakes Freeman and Shafer, Indiana Beach and France Park. If you are looking for a country home that can be made into your own private paradise, this is the home you have been looking for. You do not want to miss out on this amazing opportunity, schedule your appointment today before it is too late!
Location
State IN
County Cass County
Area Cass County
Direction Head N on US-35 N, right onto E Dutchess St, left onto 700 E, right onto E Co Rd 250 S, left onto Bowyer Drive and the home will be on your right.
Rooms
Basement Full Basement, Walk-Out Basement, Outside Entrance, Walk-up
Dining Room 17 x 19
Kitchen Main, 23 x 19
Interior
Heating Electric, Wood, Geothermal
Cooling Central Air
Flooring Hardwood Floors, Carpet, Tile, Vinyl, Other, Stone
Fireplaces Number 3
Fireplaces Type Breakfast Room, Living/Great Rm, Wood Burning, Other
Appliance Dishwasher, Oven-Built-In, Oven-Electric, Water Heater Electric
Laundry Main, 10 x 18
Exterior
Exterior Feature None
Garage Basement
Garage Spaces 3.0
Fence None
Amenities Available 1st Bdrm En Suite, Balcony, Cable Ready, Ceiling Fan(s), Ceilings-Beamed, Closet(s) Walk-in, Countertops-Laminate, Deck Covered, Detector-Smoke, Disposal, Dryer Hook Up Electric, Eat-In Kitchen, Jet Tub, Kitchen Island, Landscaped, Natural Woodwork, Open Floor Plan, Pantry-Walk In, Patio Covered, Porch Covered, Range/Oven Hook Up Elec, Six Panel Doors, Storm Doors, Storm Windows, Twin Sink Vanity, Stand Up Shower, Tub and Separate Shower, Main Level Bedroom Suite, Formal Dining Room, Garage-Heated, Great Room, Main Floor Laundry, Washer Hook-Up, Custom Cabinetry
Waterfront Yes
Waterfront Description Creek
Roof Type Shingle
Building
Lot Description Partially Wooded, Slope, 0-2.9999
Story 2
Foundation Full Basement, Walk-Out Basement, Outside Entrance, Walk-up
Sewer Septic
Water Well
Structure Type Vinyl
New Construction No
Schools
Elementary Schools Lewis Cass
Middle Schools Lewis Cass
High Schools Lewis Cass
School District Lewis Cass Schools
Others
Financing Cash,Conventional,FHA,VA
Read Less
Want to know what your home might be worth? Contact us for a FREE valuation!

Our team is ready to help you sell your home for the highest possible price ASAP

IDX information provided by the Indiana Regional MLS
Bought with Rebekah Slack • Miles Realty Group






