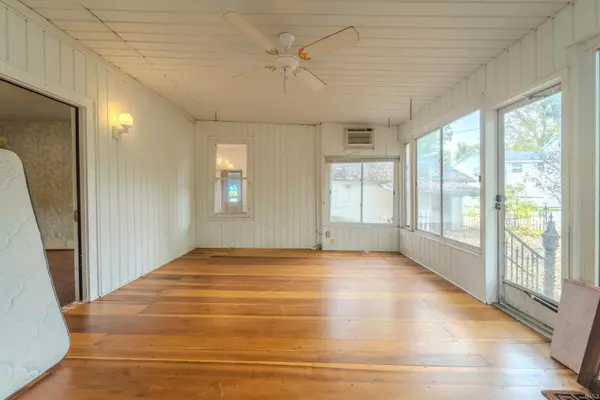$168,057
$185,000
9.2%For more information regarding the value of a property, please contact us for a free consultation.
274 N Seminary Street Roanoke, IN 46783
3 Beds
2 Baths
2,148 SqFt
Key Details
Sold Price $168,057
Property Type Single Family Home
Sub Type Site-Built Home
Listing Status Sold
Purchase Type For Sale
Square Footage 2,148 sqft
Subdivision Chapman(S)
MLS Listing ID 202437399
Sold Date 10/31/24
Style Two Story
Bedrooms 3
Full Baths 2
Abv Grd Liv Area 2,148
Total Fin. Sqft 2148
Year Built 1900
Annual Tax Amount $1,488
Tax Year 2024
Lot Size 0.598 Acres
Property Description
Charming Downtown Roanoke Home with Indoor Pool! A Handyman's Dream project. Discover this adorable 3-4 bedroom, 2 full bath beauty, located on 2 Lots in a quiet area with a beautiful park near by. Ready for its new owner! Step through the custom antique door into the great room with stunning hardwood floors. The spacious dining room is light and bright, perfect for gatherings. The kitchen boasts historical charm with unique pieces. All appliances included. The breakfast area offers potential for additional kitchen space. The main level master suite features double stained glass doors, a full bath, and an attached laundry area. Upstairs, you’ll find a large updated full bathroom with a second washer and dryer hookup. Bedroom #2 includes a huge walk-in closet with built-in shelving, while Bedroom #3 offers another large closet. The bonus room, which could serve as a 4th bedroom, is expansive and was formerly the home’s library. Enjoy the luxury of an indoor heated pool off the kitchen area. The pool is currently empty but will be operational and filled for any inspection. The pool room is light and bright, making it a delightful space year-round. Don’t miss out on this unique and charming home in the heart of Roanoke!
Location
State IN
County Huntington County
Area Huntington County
Direction HWY 24 West of Fort Wayne, Right on 2nd Street, Right on Seminary Street, Right on 3rd Street - Home on Corner
Rooms
Basement Cellar
Dining Room 17 x 10
Kitchen Main, 13 x 11
Interior
Heating Gas, Forced Air
Cooling Wall AC, Window
Flooring Hardwood Floors, Carpet
Appliance Refrigerator, Range-Gas
Laundry Main, 6 x 3
Exterior
Garage Attached
Garage Spaces 2.0
Fence Metal
Amenities Available Built-In Bookcase, Ceiling-Cathedral, Closet(s) Walk-in, Firepit, Main Level Bedroom Suite, Main Floor Laundry, Washer Hook-Up
Waterfront No
Roof Type Shingle
Building
Lot Description Corner
Story 2
Foundation Cellar
Sewer City
Water City
Structure Type Aluminum
New Construction No
Schools
Elementary Schools Roanoke
Middle Schools Crestview
High Schools Huntington North
School District Huntington County Community
Others
Financing Cash,Conventional
Read Less
Want to know what your home might be worth? Contact us for a FREE valuation!

Our team is ready to help you sell your home for the highest possible price ASAP

IDX information provided by the Indiana Regional MLS
Bought with Tammy Baumgartner • CENTURY 21 Bradley Realty, Inc






