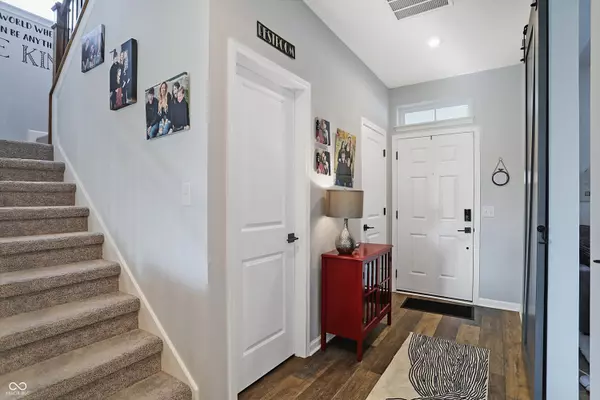$385,000
$389,900
1.3%For more information regarding the value of a property, please contact us for a free consultation.
17311 Henslow DR Westfield, IN 46074
3 Beds
3 Baths
1,970 SqFt
Key Details
Sold Price $385,000
Property Type Single Family Home
Sub Type Single Family Residence
Listing Status Sold
Purchase Type For Sale
Square Footage 1,970 sqft
Price per Sqft $195
Subdivision Suffolk At Oak Manor
MLS Listing ID 22001057
Sold Date 11/06/24
Bedrooms 3
Full Baths 2
Half Baths 1
HOA Fees $104/mo
HOA Y/N Yes
Year Built 2020
Tax Year 2023
Lot Size 3,049 Sqft
Acres 0.07
Property Description
Welcome to a home that invites you in with a charming front porch, leading into an open main floor designed for modern living. The cozy family room features floor-to-ceiling windows that flood the space with natural light, creating a warm and inviting atmosphere. The gourmet eat-in kitchen boasts a large island with a farmhouse sink and ample cabinet space, perfect for both cooking and entertaining. A main floor office ensures that working from home is both convenient and comfortable. Upstairs, you'll find a practical laundry room and three well-appointed bedrooms, including a spacious owner's suite complete with a tile shower, double sinks, and walk in closet. Outside, enjoy a beautiful covered patio and a fenced backyard, ideal for relaxation or play. The rear-load, two-car garage adds to the home's functionality and charm.
Location
State IN
County Hamilton
Rooms
Kitchen Kitchen Updated
Interior
Interior Features Attic Access, Breakfast Bar, Raised Ceiling(s), Center Island, Entrance Foyer, Paddle Fan, Hi-Speed Internet Availbl, Eat-in Kitchen, Network Ready, Pantry, Programmable Thermostat, Walk-in Closet(s), Windows Vinyl
Heating Forced Air, Gas
Cooling Central Electric
Equipment Smoke Alarm
Fireplace Y
Appliance Dishwasher, Electric Water Heater, Disposal, Microwave, Gas Oven, Refrigerator, Water Softener Owned
Exterior
Exterior Feature Clubhouse, Lighting
Garage Spaces 2.0
Utilities Available Cable Available, Gas
Waterfront false
View Y/N false
Building
Story Two
Foundation Slab
Water Municipal/City
Architectural Style Craftsman
Structure Type Brick,Cement Siding
New Construction false
Schools
Elementary Schools Washington Woods Elementary School
Middle Schools Westfield Middle School
High Schools Westfield High School
School District Westfield-Washington Schools
Others
HOA Fee Include Clubhouse,Maintenance,Management
Ownership Mandatory Fee
Read Less
Want to know what your home might be worth? Contact us for a FREE valuation!

Our team is ready to help you sell your home for the highest possible price ASAP

© 2024 Listings courtesy of MIBOR as distributed by MLS GRID. All Rights Reserved.






