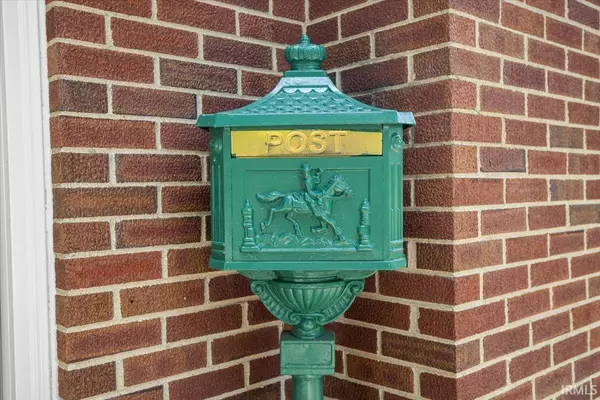$275,000
$320,000
14.1%For more information regarding the value of a property, please contact us for a free consultation.
218 W Summit Street Delphi, IN 46923
3 Beds
2 Baths
3,696 SqFt
Key Details
Sold Price $275,000
Property Type Single Family Home
Sub Type Site-Built Home
Listing Status Sold
Purchase Type For Sale
Square Footage 3,696 sqft
MLS Listing ID 202418842
Sold Date 11/12/24
Style Two Story
Bedrooms 3
Full Baths 2
Abv Grd Liv Area 2,520
Total Fin. Sqft 3696
Year Built 1930
Annual Tax Amount $1,482
Lot Size 10,323 Sqft
Property Description
Come take a peek at this meticulously maintained all brick home on quaint Summit street! This property is beautifully landscaped front to back, side to side! Large fenced in backyard and spacious patios for nature watching in the front and the back of the home. The long driveway leads to a recently painted deep garage with doors that open in the front and back for access from the alley and front street. Enter through the front door and you'll find original hardwood floors with a grand fireplace and mantel in the great room. The formal dining room sits right off the renovated kitchen. Seller installed SS appliances, solid surface counters tops, new cabinets, and tile backsplash. Off to the opposite end of the home you'll find two bedrooms, and a full bath with ample storage. Seller installed all new crown moulding throughout the main floor. Seller installed new Marvin windows in the front and back in '24. Travel upstairs to find a spacious primary bedroom with new carpet and a full bath including a jet tub and updated vanity and new toilet. Downstairs in the basement you'll a large rec room perfect for game nights and additional finished flex space. Seller has painted the home through out. Updated lighting and electrical throughout the home. Character and charm galore. Seller installed Radon System in '24. Don't miss out on this gem centrally located near Delphi schools and amenities. See Seller's Disclosures for a complete list of seller updates since living in the property.
Location
State IN
County Carroll County
Area Carroll County
Direction South on 421 from court house turn right on West Summit home will be on the right.
Rooms
Basement Full Basement, Finished
Dining Room 11 x 13
Kitchen Main, 11 x 13
Interior
Heating Gas, Forced Air
Cooling Central Air
Flooring Hardwood Floors, Carpet, Laminate
Fireplaces Number 1
Fireplaces Type Family Rm, Wood Burning, One
Appliance Microwave, Refrigerator, Washer, Window Treatments, Dryer-Electric, Oven-Gas, Radon System, Range-Gas, Water Heater Gas, Water Softener-Owned, Window Treatment-Blinds
Laundry Lower
Exterior
Exterior Feature None
Garage Detached
Garage Spaces 2.0
Fence Full, Wood
Amenities Available Countertops-Solid Surf, Crown Molding, Detector-Smoke, Disposal, Dryer Hook Up Electric, Garage Door Opener, Landscaped, Natural Woodwork, Porch Open, Range/Oven Hook Up Gas, Tub/Shower Combination, Formal Dining Room, Washer Hook-Up
Waterfront No
Roof Type Asphalt,Shingle
Building
Lot Description Level, 0-2.9999
Story 2
Foundation Full Basement, Finished
Sewer City
Water City
Architectural Style Traditional
Structure Type Brick
New Construction No
Schools
Elementary Schools Delphi Community
Middle Schools Delphi Community
High Schools Delphi
School District Delphi Community School Corp.
Others
Financing Cash,Conventional,FHA,VA
Read Less
Want to know what your home might be worth? Contact us for a FREE valuation!

Our team is ready to help you sell your home for the highest possible price ASAP

IDX information provided by the Indiana Regional MLS
Bought with Brooke Morgan • Raeco Realty






