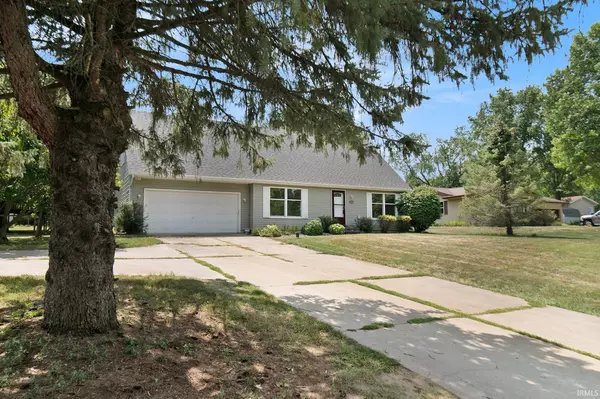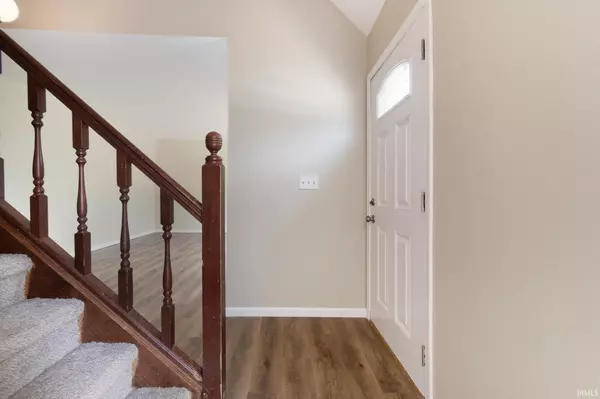$250,000
$259,900
3.8%For more information regarding the value of a property, please contact us for a free consultation.
19850 Peach Ridge Road Goshen, IN 46526
3 Beds
2 Baths
2,128 SqFt
Key Details
Sold Price $250,000
Property Type Single Family Home
Sub Type Site-Built Home
Listing Status Sold
Purchase Type For Sale
Square Footage 2,128 sqft
Subdivision Orchard Place
MLS Listing ID 202430963
Sold Date 12/02/24
Style One and Half Story
Bedrooms 3
Full Baths 2
Abv Grd Liv Area 2,128
Total Fin. Sqft 2128
Year Built 1983
Annual Tax Amount $3,246
Tax Year 2024
Lot Size 0.530 Acres
Property Description
Charming Cape Cod style home on a spacious half-acre corner lot with a fenced backyard, perfect for outdoor activities and privacy. The house has been recently repainted, and new flooring has been installed throughout, making it move-in ready. The roof is only 3-4 years old, ensuring peace of mind for years to come. The property features a beautiful mature pear tree, adding to its curb appeal and fresh fruit for years to come. This 3-bedroom, 2-bathroom home offers a comfortable and versatile layout. The main floor includes a cozy living room, a dining room, a well-appointed kitchen, a bedroom, and a full bathroom. Upstairs, you'll find a large landing area that could serve as a reading nook, office space or rec room, along with two generously sized bedrooms, each with two closets, and a full bathroom. The basement is partially finished with paneling and just needs carpeting to create additional living space. It also offers ample storage and the convenience of a second set of stairs leading to the garage.
Location
State IN
County Elkhart County
Area Elkhart County
Direction From SR 15 Head South and Turn West on Kercher. Turn North on Indiana. Turn East on Peach Ridge Rd, property on the right.
Rooms
Basement Full Basement, Partially Finished
Dining Room 13 x 12
Kitchen Main, 9 x 13
Interior
Heating Gas, Forced Air
Cooling Central Air
Flooring Carpet, Vinyl
Fireplaces Type None
Appliance Dishwasher, Refrigerator, Range-Gas
Laundry Lower
Exterior
Parking Features Attached
Garage Spaces 2.0
Fence Chain Link
Amenities Available Dryer Hook Up Gas/Elec, Garage Door Opener, Formal Dining Room
Roof Type Asphalt
Building
Lot Description Slope, 0-2.9999
Story 1.5
Foundation Full Basement, Partially Finished
Sewer Septic
Water Well
Architectural Style Cape Cod, Traditional
Structure Type Vinyl
New Construction No
Schools
Elementary Schools Waterford
Middle Schools Goshen
High Schools Goshen
School District Goshen Community Schools
Others
Financing Cash,Conventional
Read Less
Want to know what your home might be worth? Contact us for a FREE valuation!

Our team is ready to help you sell your home for the highest possible price ASAP

IDX information provided by the Indiana Regional MLS
Bought with Brianna Vance • RE/MAX Results-Goshen





