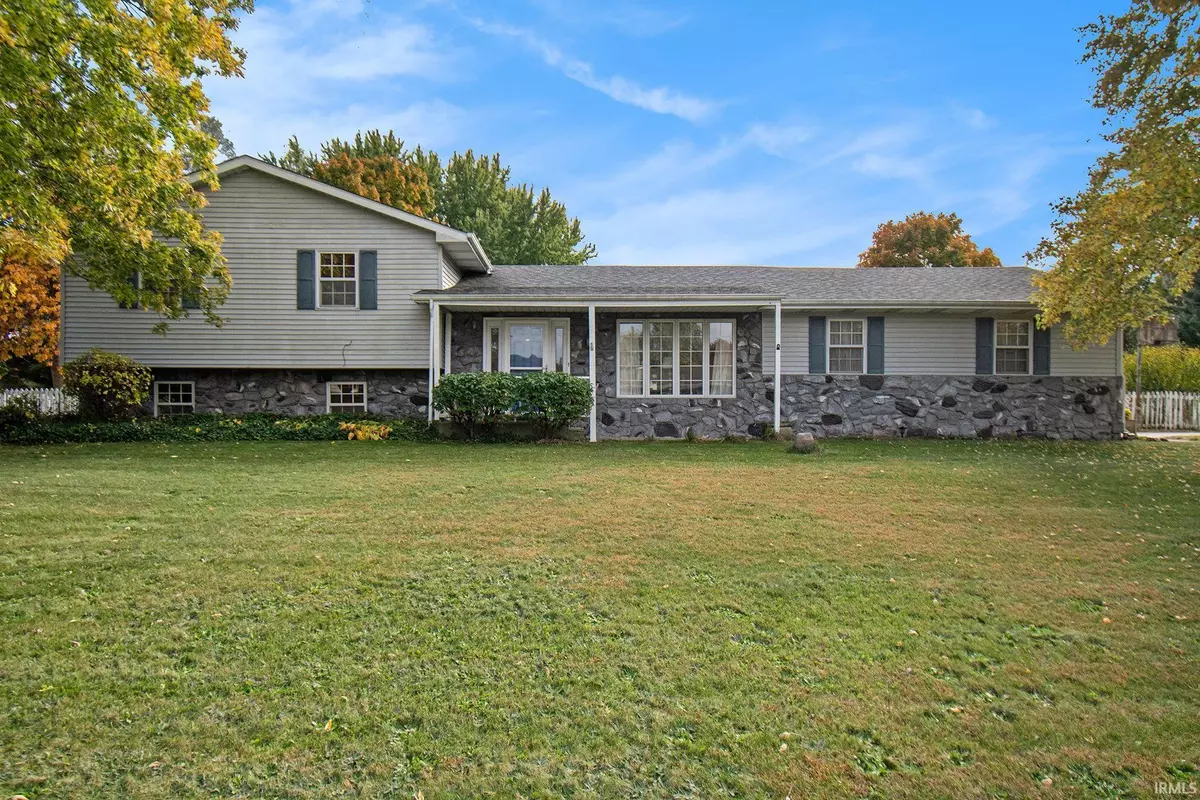$289,000
$289,000
For more information regarding the value of a property, please contact us for a free consultation.
51500 Chatsworth Lane Granger, IN 46530
4 Beds
2 Baths
1,994 SqFt
Key Details
Sold Price $289,000
Property Type Single Family Home
Sub Type Site-Built Home
Listing Status Sold
Purchase Type For Sale
Square Footage 1,994 sqft
Subdivision Timberline
MLS Listing ID 202441196
Sold Date 12/23/24
Style Quad-Level
Bedrooms 4
Full Baths 2
Abv Grd Liv Area 1,994
Total Fin. Sqft 1994
Year Built 1985
Annual Tax Amount $2,074
Tax Year 2023
Lot Size 0.370 Acres
Property Sub-Type Site-Built Home
Property Description
Discover a fantastic opportunity to get into this highly sought-after neighborhood within the coveted PHM school district. This well-maintained home sits on a spacious corner lot, featuring a large fenced yard and newer roof. The spacious dining area opens up to the the kitchen which boasts ample cabinet space and stainless steel appliances, while the living areas showcase newer carpet and luxury vinyl plank flooring. The primary suite offers a generous closet with built-in shelving, and the bathroom features dual sinks and a skylight for plenty of natural light. Cozy up by the wood-burning fireplace in the family room, which includes built-in shelving. Basement has an additional area with lots of room for storage. Outside, enjoy a freshly painted deck, a playset that stays with the home, and a shed for additional storage. This home is ready for you to move in and enjoy.
Location
State IN
County St. Joseph County
Area St. Joseph County
Direction S on Bittersweet, Left into Timberline Trace onto Anchor Lane, L on Timberline Trace W to TTN, Turns into Chatsworth, Home is on the Corner
Rooms
Basement Crawl, Partial Basement, Unfinished
Interior
Heating Forced Air
Cooling Central Air
Fireplaces Number 1
Fireplaces Type Family Rm, Wood Burning
Appliance Dishwasher, Microwave, Refrigerator, Washer, Dryer-Gas, Range-Gas
Laundry Main
Exterior
Parking Features Attached
Garage Spaces 2.0
Fence Wood
Amenities Available Deck Open, Porch Covered, Main Floor Laundry
Building
Lot Description Corner, 0-2.9999
Foundation Crawl, Partial Basement, Unfinished
Sewer Septic
Water Well
Structure Type Stone,Vinyl
New Construction No
Schools
Elementary Schools Horizon
Middle Schools Discovery
High Schools Penn
School District Penn-Harris-Madison School Corp.
Others
Financing Cash,Conventional,FHA,VA
Read Less
Want to know what your home might be worth? Contact us for a FREE valuation!

Our team is ready to help you sell your home for the highest possible price ASAP

IDX information provided by the Indiana Regional MLS
Bought with Julia Robbins • RE/MAX 100





