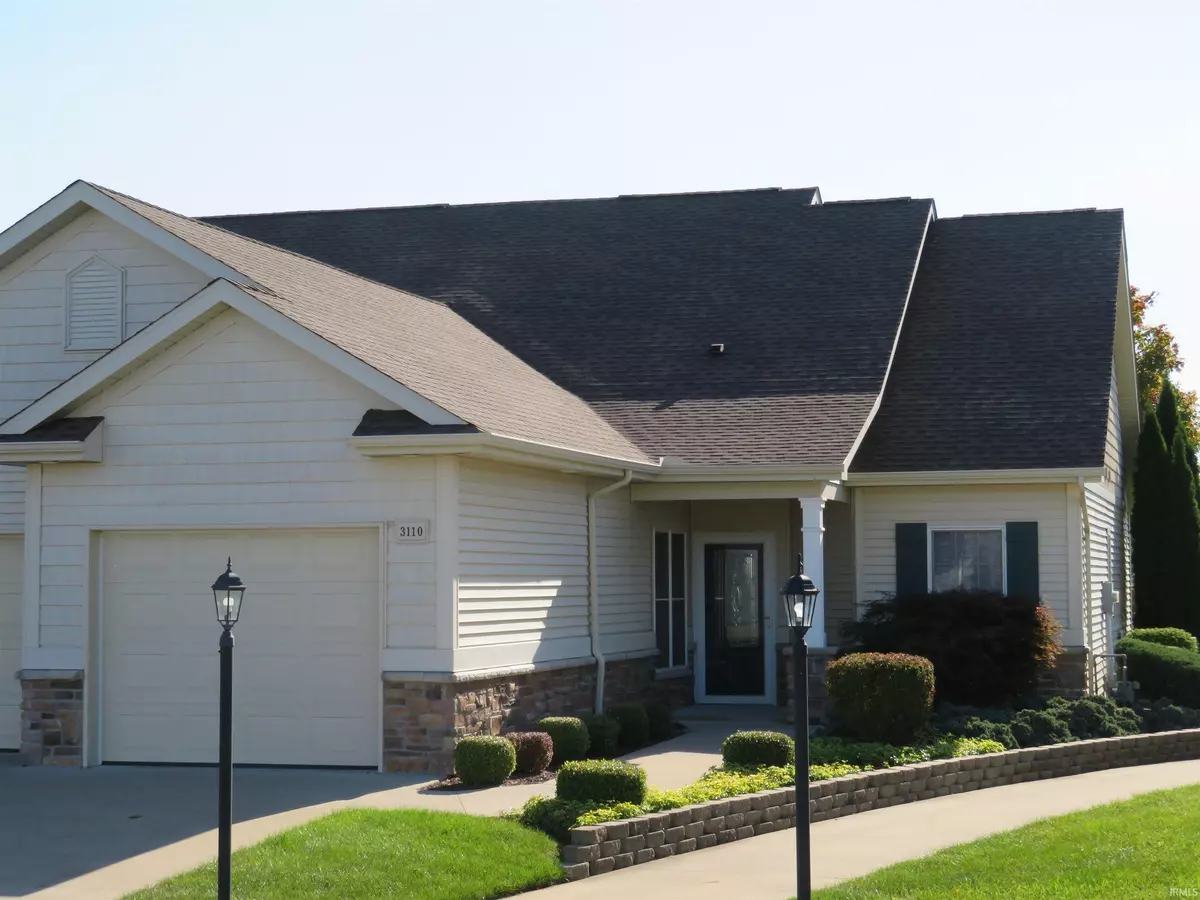$280,000
$285,000
1.8%For more information regarding the value of a property, please contact us for a free consultation.
3110 Drake Court Goshen, IN 46526-6199
2 Beds
3 Baths
1,524 SqFt
Key Details
Sold Price $280,000
Property Type Condo
Sub Type Condo/Villa
Listing Status Sold
Purchase Type For Sale
Square Footage 1,524 sqft
Subdivision Waterford Crossing
MLS Listing ID 202440704
Sold Date 12/31/24
Style One Story
Bedrooms 2
Full Baths 2
Half Baths 1
HOA Fees $306/mo
Abv Grd Liv Area 1,374
Total Fin. Sqft 1524
Year Built 2014
Annual Tax Amount $3,407
Tax Year 2024
Lot Size 1,742 Sqft
Property Sub-Type Condo/Villa
Property Description
Enjoy the Senior Community active lifestyle at its finest in this 2 BR 2.5 bath condo in Waterford Crossing. You'll enjoy the open concept kitchen, dining & living room and the 9' ft ceilings throughout. Nice sized kitchen with beautiful cabinets, all appliances, pull-out pantry, breakfast bar and full pantry closet. Breakfast or computer nook. Master BR suite w/ full adjoining bath and walk-in closet. ML laundry. Central Vac system. Full basement w/ partially finished craft room, 3/4 bath & egress window. HOA covers exterior maintenance, lawncare, shrubs, and snow removal. Owners enjoy use of all grounds & commons areas (restaurant, fitness center, activity room) along with Priority Status for other living options like Assisted Living or Health Care.
Location
State IN
County Elkhart County
Area Elkhart County
Direction SR 15 south of Goshen, turn East on CR 40, turn left onto Regent St, turn right onto Waterford Circle, turn left on Drake Ct.
Rooms
Basement Full Basement, Partially Finished
Kitchen Main, 14 x 12
Interior
Heating Gas, Forced Air
Cooling Central Air
Appliance Dishwasher, Microwave, Refrigerator, Washer, Window Treatments, Dryer-Gas, Range-Electric, Water Heater Gas, Water Softener-Owned
Laundry Main, 5 x 3
Exterior
Parking Features Attached
Garage Spaces 1.0
Amenities Available Breakfast Bar, Ceiling-9+, Ceiling Fan(s), Central Vacuum System, Closet(s) Walk-in, Disposal, Dryer Hook Up Electric, Foyer Entry, Garage Door Opener, Open Floor Plan, Patio Open, Main Level Bedroom Suite, Main Floor Laundry
Building
Lot Description Cul-De-Sac, 0-2.9999
Story 1
Foundation Full Basement, Partially Finished
Sewer City
Water City
Architectural Style Ranch
Structure Type Brick,Vinyl
New Construction No
Schools
Elementary Schools Prairie View
Middle Schools Goshen
High Schools Goshen
School District Goshen Community Schools
Others
Financing Cash,Conventional
Read Less
Want to know what your home might be worth? Contact us for a FREE valuation!

Our team is ready to help you sell your home for the highest possible price ASAP

IDX information provided by the Indiana Regional MLS
Bought with Wanda Buck • Indy Dwell Real Estate





