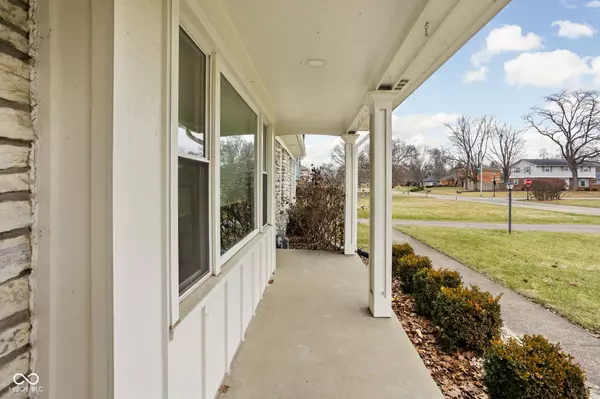$415,000
$400,000
3.8%For more information regarding the value of a property, please contact us for a free consultation.
6540 Cricklewood RD Indianapolis, IN 46220
4 Beds
3 Baths
2,750 SqFt
Key Details
Sold Price $415,000
Property Type Single Family Home
Sub Type Single Family Residence
Listing Status Sold
Purchase Type For Sale
Square Footage 2,750 sqft
Price per Sqft $150
Subdivision Devonshire
MLS Listing ID 22021009
Sold Date 03/06/25
Bedrooms 4
Full Baths 3
HOA Y/N No
Year Built 1962
Tax Year 2023
Lot Size 0.360 Acres
Acres 0.36
Property Sub-Type Single Family Residence
Property Description
Welcome to this beautifully updated multi-level home nestled on a large lot in a serene, well-established neighborhood. This property boasts modern upgrades while retaining its timeless charm. The updated kitchen is a dream, featuring a spacious center island, double ovens, and abundant storage. The inviting family room showcases a stone wood-burning fireplace, perfect for cozy gatherings, while the living room offers large picture windows that fill the space with natural light. Step outside to enjoy a multitude of options with an enclosed glass patio, an open patio, and a large covered front porch-ideal for relaxing or entertaining year-round. The backyard offers a privacy fence as well as growing trees for an added layer of solitude. The home offers flexibility and space with 3 bedrooms and 2 full baths upstairs, as well as a separate main-level 4th bedroom and full bathroom-perfect for guests or multi-generational living. The basement includes a large, open workshop for your creative projects or extra storage. This one-of-a-kind home offers the best of both indoor and outdoor living. Don't miss the chance to make it yours!
Location
State IN
County Marion
Rooms
Basement Partial, Tri Level, Under, Unfinished
Main Level Bedrooms 1
Kitchen Kitchen Updated
Interior
Interior Features Bath Sinks Double Main, Center Island, Hardwood Floors, Hi-Speed Internet Availbl, Eat-in Kitchen, Supplemental Storage, Windows Vinyl, Wood Work Painted
Heating Forced Air
Cooling Central Electric
Fireplaces Number 1
Fireplaces Type Family Room, Woodburning Fireplce
Equipment Smoke Alarm, Sump Pump
Fireplace Y
Appliance Gas Cooktop, Dishwasher, Dryer, Disposal, Gas Water Heater, Microwave, Double Oven, Refrigerator
Exterior
Exterior Feature Outdoor Fire Pit, Storage Shed
Garage Spaces 2.0
Utilities Available Electricity Connected, Gas
Building
Story Three Or More
Foundation Concrete Perimeter
Water Municipal/City
Architectural Style Multi-Level
Structure Type Cement Siding,Stone
New Construction false
Schools
Middle Schools Belzer Middle School
High Schools Lawrence Central High School
School District Msd Lawrence Township
Read Less
Want to know what your home might be worth? Contact us for a FREE valuation!

Our team is ready to help you sell your home for the highest possible price ASAP

© 2025 All listing information is courtesy of MIBOR Broker Listing Cooperative(R) as distributed by MLS Grid. All rights reserved.






