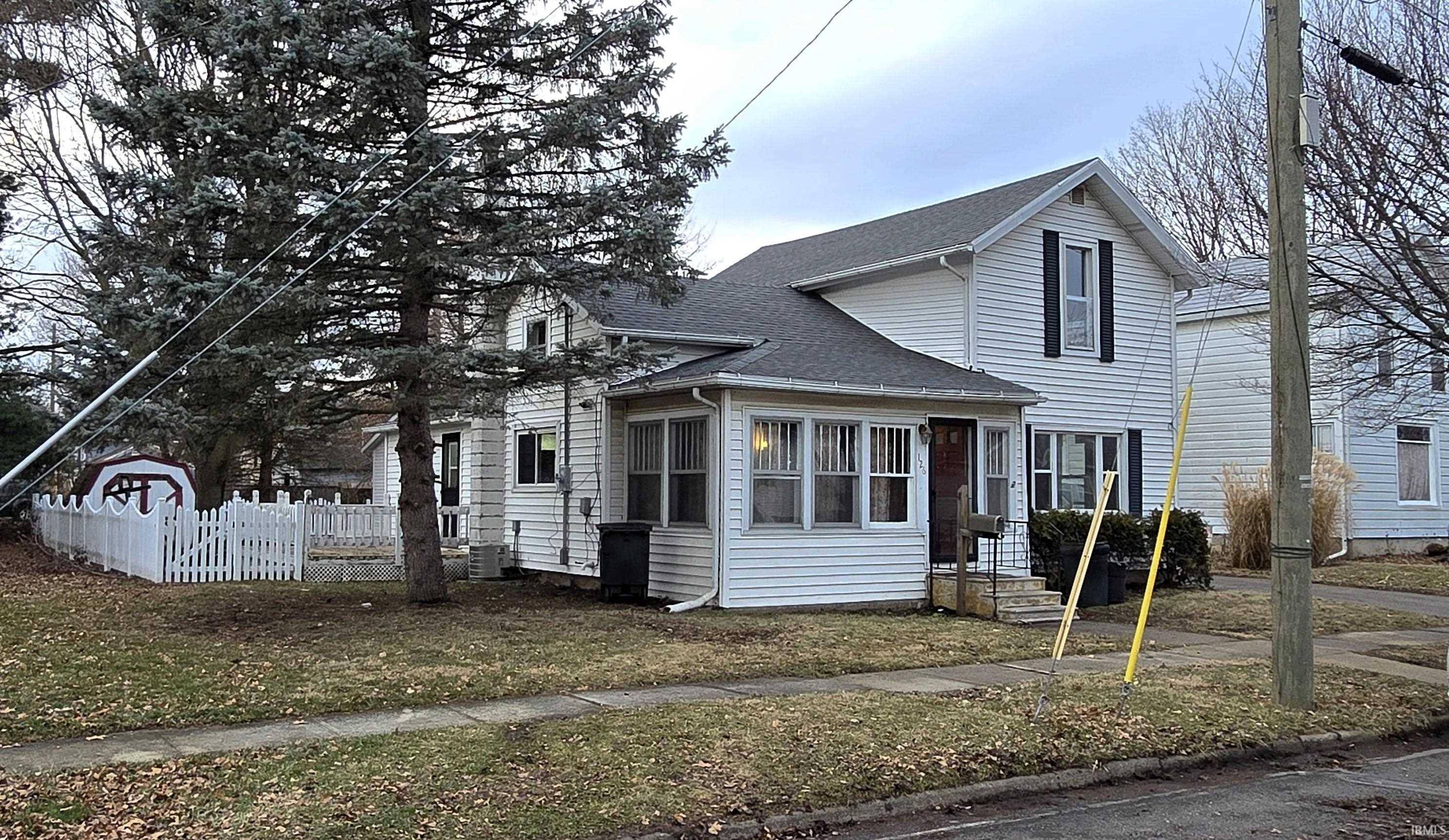$198,400
$194,900
1.8%For more information regarding the value of a property, please contact us for a free consultation.
126 Clark Street Kendallville, IN 46755
3 Beds
2 Baths
2,322 SqFt
Key Details
Sold Price $198,400
Property Type Single Family Home
Sub Type Site-Built Home
Listing Status Sold
Purchase Type For Sale
Square Footage 2,322 sqft
MLS Listing ID 202503524
Sold Date 03/28/25
Style Two Story
Bedrooms 3
Full Baths 2
Abv Grd Liv Area 2,322
Total Fin. Sqft 2322
Year Built 1950
Annual Tax Amount $1,177
Tax Year 2025
Lot Size 6,098 Sqft
Property Sub-Type Site-Built Home
Property Description
This charming 3-bedroom, 2-bathroom home offers a nice blend of comfort and modern updates. The spacious layout includes a well-designed living area, ideal for gatherings and relaxation. The kitchen is equipped with ample counter space and storage, making meal preparation a breeze. The three bedrooms provide comfortable retreats, with the master suite featuring a private en-suite bathroom. Additionally, the home boasts an oversized 2-car garage, providing plenty of room for vehicles and storage. Step outside to discover a large, near fully fenced yard, offering a safe and private space for children and pets to play. The property has undergone recent renovations, including all-new windows (except for the sunroom) that enhance energy efficiency and natural light. The garage also features new siding, adding to the home's curb appeal. Furthermore, the house has been updated with new shingles, ensuring worry-free living for years to come. This home is perfect for those seeking a move-in ready property with modern amenities and a spacious outdoor area.
Location
State IN
County Noble County
Area Noble County
Zoning R1
Direction Main St in Kendallville turning East onto Mitchell St. Turn South on to Clark St & the house will be on the West side of the road
Rooms
Basement Full Basement
Kitchen Main, 18 x 13
Interior
Heating Gas, Forced Air
Cooling Central Air
Flooring Carpet, Vinyl
Fireplaces Type None
Appliance Refrigerator, Range-Electric, Water Heater Electric, Water Softener-Owned
Laundry Main
Exterior
Parking Features Detached
Garage Spaces 2.0
Fence Vinyl
Amenities Available 1st Bdrm En Suite, Ceiling Fan(s)
Roof Type Asphalt,Rubber,Shingle
Building
Lot Description Level
Story 2
Foundation Full Basement
Sewer City
Water City
Architectural Style Traditional
Structure Type Vinyl
New Construction No
Schools
Elementary Schools South Side
Middle Schools East Noble
High Schools East Noble
School District East Noble Schools
Others
Financing Cash,Conventional,FHA,USDA,VA
Read Less
Want to know what your home might be worth? Contact us for a FREE valuation!

Our team is ready to help you sell your home for the highest possible price ASAP

IDX information provided by the Indiana Regional MLS
Bought with Neftali Guevara • CENTURY 21 Bradley Realty, Inc





