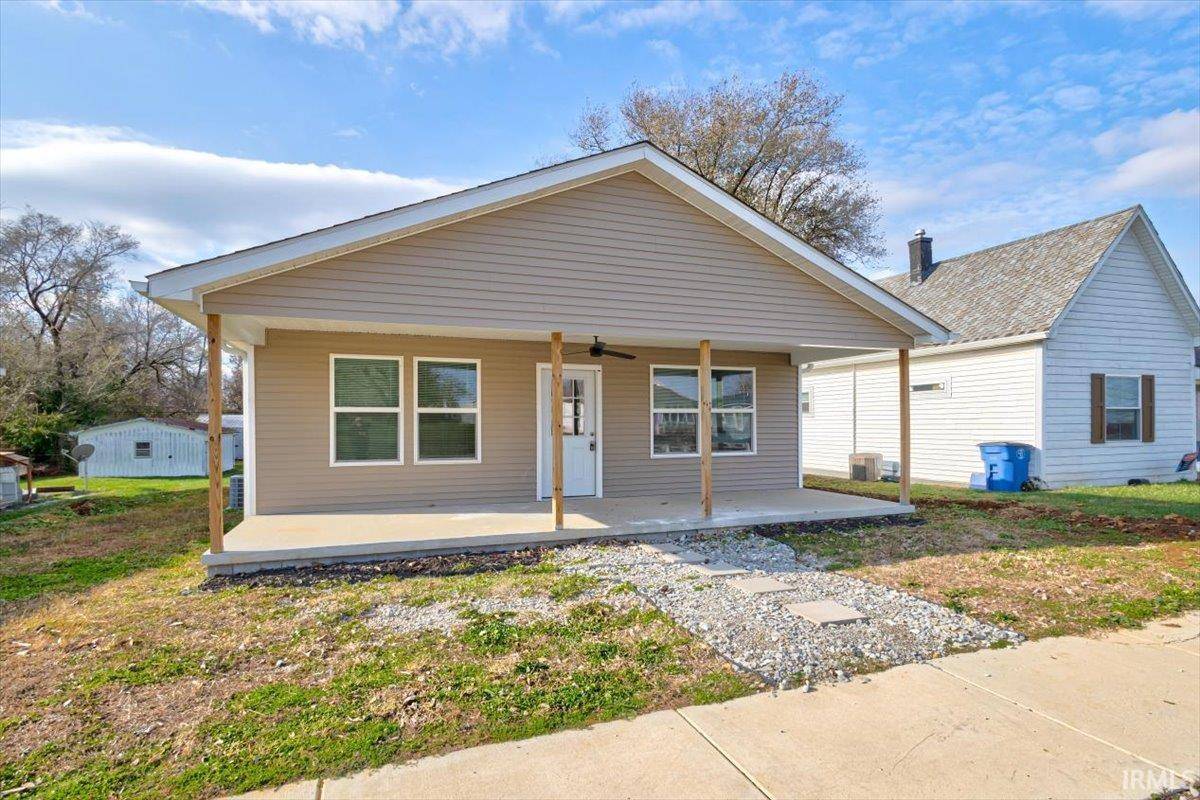$173,900
$169,900
2.4%For more information regarding the value of a property, please contact us for a free consultation.
609 S 8th Street Mitchell, IN 47446
3 Beds
2 Baths
1,003 SqFt
Key Details
Sold Price $173,900
Property Type Single Family Home
Sub Type Site-Built Home
Listing Status Sold
Purchase Type For Sale
Square Footage 1,003 sqft
MLS Listing ID 202446727
Sold Date 04/04/25
Style One Story
Bedrooms 3
Full Baths 2
Abv Grd Liv Area 1,003
Total Fin. Sqft 1003
Year Built 2024
Annual Tax Amount $1,000
Tax Year 2024
Lot Size 7,840 Sqft
Property Sub-Type Site-Built Home
Property Description
New Year! New Home! Welcome to this newly constructed 3 Bedroom, 2 full bath home! From the moment you step onto the covered front porch you'll be ready to make this home all your own! Notice the ceiling fan that makes sure you always have a breeze while enjoying this outdoor sitting area. Upon entering the home you'll notice the vaulted ceilings that offer an open, inviting floor plan! The living room and kitchen are across the whole front of the home. The open eat-in kitchen features white cabinets, and Stainless appliances. The laundry is just off the hallway and includes a stackable washer & dryer. The spacious primary suite features a beautiful tile shower with a waterfall showerhead! The other two bedrooms share the common bath in the hall. A nice sized backyard is low maintenance. This home features easy up keep and is move in ready with everything brand new! The location is fantastic being convenient to Indy, Bloomington & Louisville. A Builder warranty is included. Buyer to verify room sizes and lot size. Listing Agent owns property.
Location
State IN
County Lawrence County
Area Lawrence County
Direction Hwy 37 South to Hwy 60 East, continue to 9th Street, turn Left, then Right on Curry, then Left on 8th to home on the Left.
Rooms
Basement Crawl
Kitchen Main, 12 x 10
Interior
Heating Gas, Forced Air
Cooling Central Air
Flooring Laminate
Fireplaces Type None
Appliance Refrigerator, Laundry-Stacked W/D, Range-Gas, Water Heater Electric, Window Treatment-Blinds
Laundry Main, 8 x 4
Exterior
Exterior Feature None
Fence None
Amenities Available 1st Bdrm En Suite, Cable Available, Ceiling Fan(s), Ceilings-Vaulted, Eat-In Kitchen, Open Floor Plan, Porch Covered, Range/Oven Hook Up Gas, Six Panel Doors, Stand Up Shower, Tub/Shower Combination, Washer Hook-Up
Roof Type Asphalt
Building
Lot Description Level, 0-2.9999
Story 1
Foundation Crawl
Sewer City
Water City
Architectural Style Ranch
Structure Type Vinyl
New Construction No
Schools
Elementary Schools Burris/Hatfield
Middle Schools Mitchell
High Schools Mitchell
School District Mitchell Community Schools
Others
Financing Cash,Conventional,FHA,USDA,VA
Read Less
Want to know what your home might be worth? Contact us for a FREE valuation!

Our team is ready to help you sell your home for the highest possible price ASAP

IDX information provided by the Indiana Regional MLS
Bought with Mirandia Stone • Compass Realty





