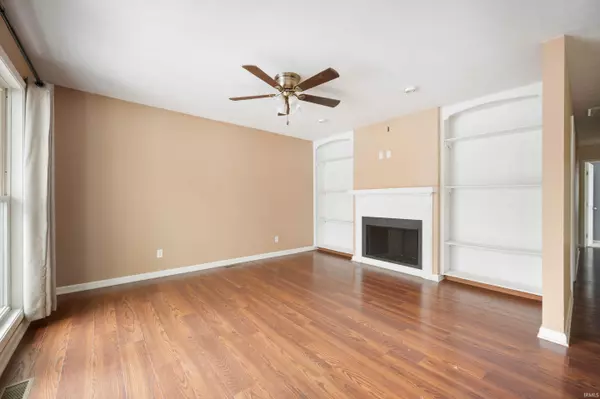$202,500
$200,000
1.3%For more information regarding the value of a property, please contact us for a free consultation.
106 W Mulberry Street Gaston, IN 47342
3 Beds
3 Baths
1,528 SqFt
Key Details
Sold Price $202,500
Property Type Single Family Home
Sub Type Site-Built Home
Listing Status Sold
Purchase Type For Sale
Square Footage 1,528 sqft
MLS Listing ID 202506338
Sold Date 04/11/25
Style One Story
Bedrooms 3
Full Baths 2
Half Baths 1
Abv Grd Liv Area 1,528
Total Fin. Sqft 1528
Year Built 1975
Annual Tax Amount $1,449
Tax Year 2025
Lot Size 0.330 Acres
Property Sub-Type Site-Built Home
Property Description
Tucked into the heart of Gaston in Wes-Del school district, this charming brick ranch offers both warmth and style with three bedrooms, two and a half bathrooms, and 1,528 square feet of thoughtfully designed living space. Step inside to find beautiful hardwood floors flowing through much of the home, with soft carpet underfoot in two of the bedrooms. The primary suite provides its own en suite bath and direct access to the back patio via glass sliding door. The kitchen steals the show with gorgeous cabinetry, granite countertops, stainless steel appliances, and a bar top perfect for casual seating—plus a dedicated dining space for gathering around the table. Two separate living areas give you flexibility, with one living room offering a cozy space with built-ins and a fireplace ready for relaxing evenings. Natural light pours into both living rooms and the kitchen, creating a bright, inviting atmosphere. Outside, the fully privacy fenced backyard offers a wonderful outdoor entertaining space. And with The Barking Cow ice cream shop just a short distance away, the location is as sweet as can be. To top it all off, this home sits in a USDA-eligible area, opening the door to even more possibilities—come see just how special life could be here!
Location
State IN
County Delaware County
Area Delaware County
Direction West on IN-332 W/W McGalliard - N 600 W/N Yorktown-Gaston Pike - Left onto Mulberry St - Destination will be on the Right
Rooms
Family Room 14 x 12
Basement Slab
Kitchen Main, 20 x 10
Interior
Heating Gas, Forced Air
Cooling Central Air
Flooring Hardwood Floors, Carpet, Tile
Fireplaces Number 1
Fireplaces Type Family Rm, One
Appliance Dishwasher, Microwave, Refrigerator, Washer, Window Treatments, Cooktop-Electric, Dryer-Electric, Oven-Built-In, Water Heater Electric, Window Treatment-Blinds, Basketball Goal
Laundry Main, 7 x 4
Exterior
Exterior Feature None
Parking Features Attached
Garage Spaces 2.0
Fence Full, Privacy, Wood
Amenities Available 1st Bdrm En Suite, Attic Pull Down Stairs, Breakfast Bar, Built-In Bookcase, Cable Available, Ceiling Fan(s), Countertops-Stone, Disposal, Eat-In Kitchen, Firepit, Garage Door Opener, Landscaped, Patio Open, Pocket Doors, Porch Covered, Stand Up Shower, Tub/Shower Combination, Main Level Bedroom Suite, Main Floor Laundry
Waterfront Description None
Roof Type Shingle
Building
Lot Description Corner, Level, 0-2.9999
Story 1
Foundation Slab
Sewer City
Water City
Architectural Style Ranch
Structure Type Brick
New Construction No
Schools
Elementary Schools Wes-Del
Middle Schools Wes-Del
High Schools Wesdel
School District Wes-Del Community Schools
Others
Financing Cash,Conventional,FHA,USDA,VA
Read Less
Want to know what your home might be worth? Contact us for a FREE valuation!

Our team is ready to help you sell your home for the highest possible price ASAP

IDX information provided by the Indiana Regional MLS
Bought with Realtor NonMember MEIAR • NonMember MEIAR






