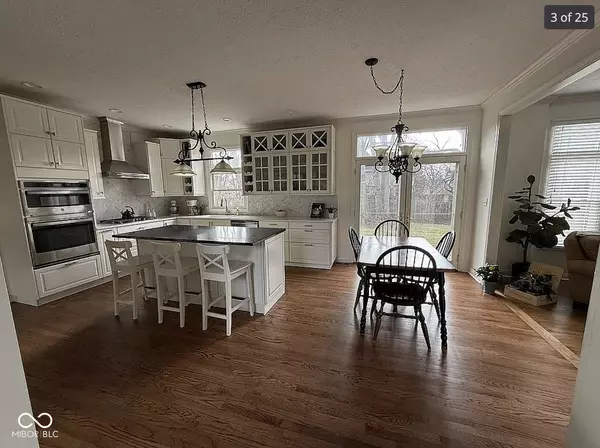$685,000
$679,000
0.9%For more information regarding the value of a property, please contact us for a free consultation.
7555 Timber Springs DR S Fishers, IN 46038
5 Beds
4 Baths
4,128 SqFt
Key Details
Sold Price $685,000
Property Type Single Family Home
Sub Type Single Family Residence
Listing Status Sold
Purchase Type For Sale
Square Footage 4,128 sqft
Price per Sqft $165
Subdivision Timber Springs
MLS Listing ID 22038117
Sold Date 04/30/25
Bedrooms 5
Full Baths 3
Half Baths 1
HOA Y/N No
Year Built 1994
Tax Year 2024
Lot Size 0.280 Acres
Acres 0.28
Property Sub-Type Single Family Residence
Property Description
Welcome to Timber Springs, one of Fishers most sought after communities due to its stately mature trees and gorgeous custom homes. This custom-built home features over 4300 sq ft. with 5 bedrooms, 3.5 baths, 4 fireplaces, and a 3-car garage. A 2-story foyer flooded with natural light and newly finished hardwood floors greet you as you enter, flanked by a large living room/flex room with a gas fireplace. The newly renovated gourmet kitchen features a gas range, double convection oven, quartz countertops, and stacked cabinetry including soft-closed drawers to ensure that everything is within reach. Adjacent to the kitchen is the formal dining room and the family room with floor to ceiling windows and a gas fireplace. The spacious main living areas, with 9 ft. ceilings, are designed for both comfort and entertaining family and friends. Upstairs you will find 5 bedrooms, laundry room, and NEW carpeting. The spacious primary suite has a vaulted ceiling, cozy sitting room, fireplace, and a luxury marble en suite with soaking tub, walk-in shower, and heated floors. The finished lower level, also with 9 ft. ceilings, is an entertainer's dream featuring a wet bar with Electrolux wine coolers and dishwasher, fireplace, full bath, and egress windows. The private backyard showcases a paver patio and mature trees. The home and patio are wired for sound. This gorgeous home looks and feels brand new thanks to the thoughtful upgrades and high-end finishes throughout. Nestled between the 69 and Allisonville Road, this home is conveniently located near top-rated schools, popular restaurants, and shopping. Don't miss this opportunity to own a beautiful custom home in Timber Springs.
Location
State IN
County Hamilton
Rooms
Basement Ceiling - 9+ feet, Finished
Kitchen Kitchen Updated
Interior
Interior Features Center Island, Entrance Foyer, Hardwood Floors, Eat-in Kitchen, Surround Sound Wiring, Walk-in Closet(s), Wet Bar
Heating Baseboard, Natural Gas, Heat Pump
Fireplaces Number 4
Fireplaces Type Basement, Family Room, Living Room, Primary Bedroom
Fireplace Y
Appliance Gas Cooktop, Dishwasher, Dryer, Disposal, Gas Water Heater, Microwave, Oven, Double Oven, Range Hood, Refrigerator, Washer
Exterior
Garage Spaces 3.0
Building
Story Two
Foundation Concrete Perimeter
Water Municipal/City
Architectural Style TraditonalAmerican
Structure Type Brick
New Construction false
Schools
School District Hamilton Southeastern Schools
Read Less
Want to know what your home might be worth? Contact us for a FREE valuation!

Our team is ready to help you sell your home for the highest possible price ASAP

© 2025 Listings courtesy of MIBOR as distributed by MLS GRID. All Rights Reserved.





