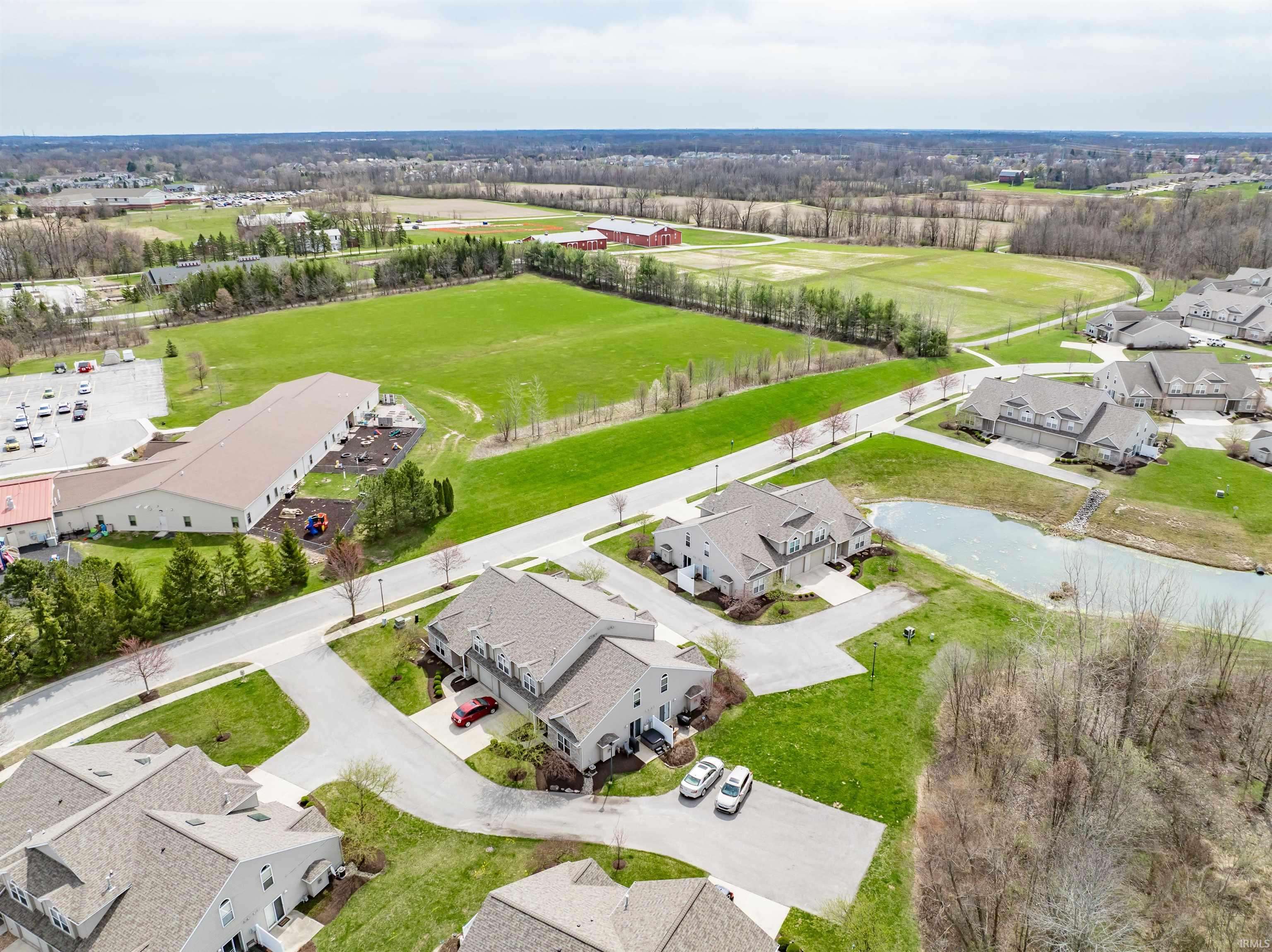$215,000
$220,000
2.3%For more information regarding the value of a property, please contact us for a free consultation.
10111 Oak Trail Road Fort Wayne, IN 46825
2 Beds
2 Baths
1,166 SqFt
Key Details
Sold Price $215,000
Property Type Condo
Sub Type Condo/Villa
Listing Status Sold
Purchase Type For Sale
Square Footage 1,166 sqft
Subdivision Northbrook Villas
MLS Listing ID 202512985
Sold Date 05/23/25
Style Two Story
Bedrooms 2
Full Baths 1
Half Baths 1
HOA Fees $151/qua
Abv Grd Liv Area 1,166
Total Fin. Sqft 1166
Year Built 2004
Annual Tax Amount $4,954
Tax Year 2025
Property Sub-Type Condo/Villa
Property Description
Rare opportunity to live a low maintenance life in the Villas at Northbrook! No yard or landscape maintenance, no roof or exterior concerns to worry about so you can spend more time living your life. Nestled right off Dupont Rd and connected to the Pufferbelly Trail you'll be able to walk to the YMCA, Salomon Farm, or head to one of many restaurants just moments down the Dupont sidewalks. Two nice sized bedrooms upstairs with a full bath, two story great room with brick gas fireplace, dining nook, galley kitchen, main level half bath, laundry area and a one car attached garage with epoxied floor! There's a private patio off the dining nook and full appliance package including washer and dryer to round out this well maintained, move-in ready condo.
Location
State IN
County Allen County
Area Allen County
Direction From Dupont Rd enter Northbrook onto Oak Trail Rd, right onto 3rd lane, condo is on the right.
Rooms
Basement Slab
Kitchen Main, 9 x 8
Interior
Heating Gas, Forced Air
Cooling Central Air
Flooring Carpet, Vinyl
Fireplaces Number 1
Fireplaces Type Living/Great Rm, Gas Log
Appliance Dishwasher, Microwave, Refrigerator
Laundry Main
Exterior
Parking Features Attached
Garage Spaces 1.0
Fence Privacy
Amenities Available Ceiling-Cathedral, Ceiling Fan(s), Closet(s) Walk-in, Countertops-Laminate, Detector-Smoke, Disposal, Dryer Hook Up Electric, Foyer Entry, Garage Door Opener, Landscaped, Near Walking Trail, Open Floor Plan, Patio Open, Range/Oven Hook Up Elec, Tub/Shower Combination, Main Floor Laundry
Roof Type Shingle
Building
Lot Description Level
Story 2
Foundation Slab
Sewer City
Water City
Architectural Style Traditional
Structure Type Stone,Vinyl
New Construction No
Schools
Elementary Schools Washington Center
Middle Schools Shawnee
High Schools Northrop
School District Fort Wayne Community
Others
Financing Cash,Conventional,FHA,VA
Read Less
Want to know what your home might be worth? Contact us for a FREE valuation!

Our team is ready to help you sell your home for the highest possible price ASAP

IDX information provided by the Indiana Regional MLS
Bought with Jami Barker • RE/MAX Results





