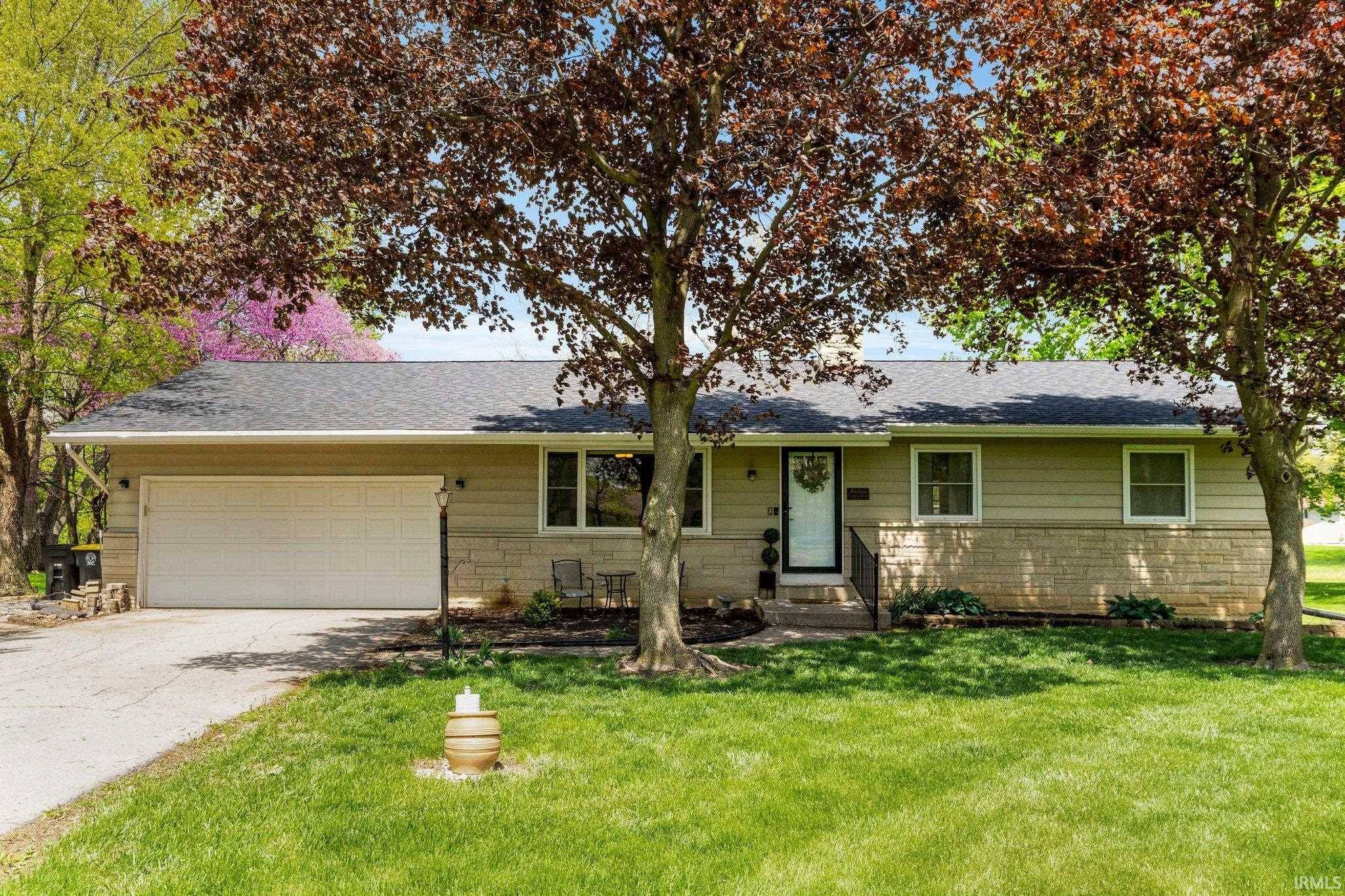$275,000
$269,999
1.9%For more information regarding the value of a property, please contact us for a free consultation.
325 Marcelle Drive Fort Wayne, IN 46845-1127
3 Beds
2 Baths
1,880 SqFt
Key Details
Sold Price $275,000
Property Type Single Family Home
Sub Type Site-Built Home
Listing Status Sold
Purchase Type For Sale
Square Footage 1,880 sqft
Subdivision Mardego Hills
MLS Listing ID 202515884
Sold Date 06/05/25
Style One Story
Bedrooms 3
Full Baths 2
Abv Grd Liv Area 1,280
Total Fin. Sqft 1880
Year Built 1965
Annual Tax Amount $2,539
Tax Year 2024
Lot Size 0.550 Acres
Property Sub-Type Site-Built Home
Property Description
Welcome to your dream home in the heart of Mardego Hills, in NACS! Sitting on over half an acre, this charming 3-bed, 2-bath home offers the perfect mix of peaceful country vibes and convenient access to schools, shopping, and dining. Step inside to a cozy living room with a fireplace and a handy drop zone for busy mornings. The updated kitchen with white cabinets and modern appliances opens to a bright dining area and an oversized sunroom—perfect for morning coffee, playtime, or relaxing evenings. The primary suite features a stunning tiled shower, and plenty of space! Down the hall are two more spacious bedrooms plus a second full bath. The partially finished basement includes another living space, fireplace, laundry, and tons of storage. The backyard is massive, offering plenty of space for activities. This property could be sold in conjunction with parcel number 02-02-33-276-008.003-091 (listed separately). It is a .83 acre lot at the back of this property, which is buildable and accessible from Rickey Lane.
Location
State IN
County Allen County
Area Allen County
Direction Please use your GPS
Rooms
Basement Full Basement, Partially Finished
Dining Room 8 x 10
Kitchen Main, 10 x 12
Interior
Heating Hot Water, Heat Pump
Cooling Central Air
Fireplaces Number 2
Fireplaces Type Living/Great Rm, Basement
Laundry Basement
Exterior
Parking Features Attached
Garage Spaces 2.0
Building
Lot Description Level, 0-2.9999
Story 1
Foundation Full Basement, Partially Finished
Sewer City
Water Well
Structure Type Brick,Vinyl
New Construction No
Schools
Elementary Schools Oak View
Middle Schools Maple Creek
High Schools Carroll
School District Northwest Allen County
Read Less
Want to know what your home might be worth? Contact us for a FREE valuation!

Our team is ready to help you sell your home for the highest possible price ASAP

IDX information provided by the Indiana Regional MLS
Bought with Sam Hartman • Coldwell Banker Real Estate Group





