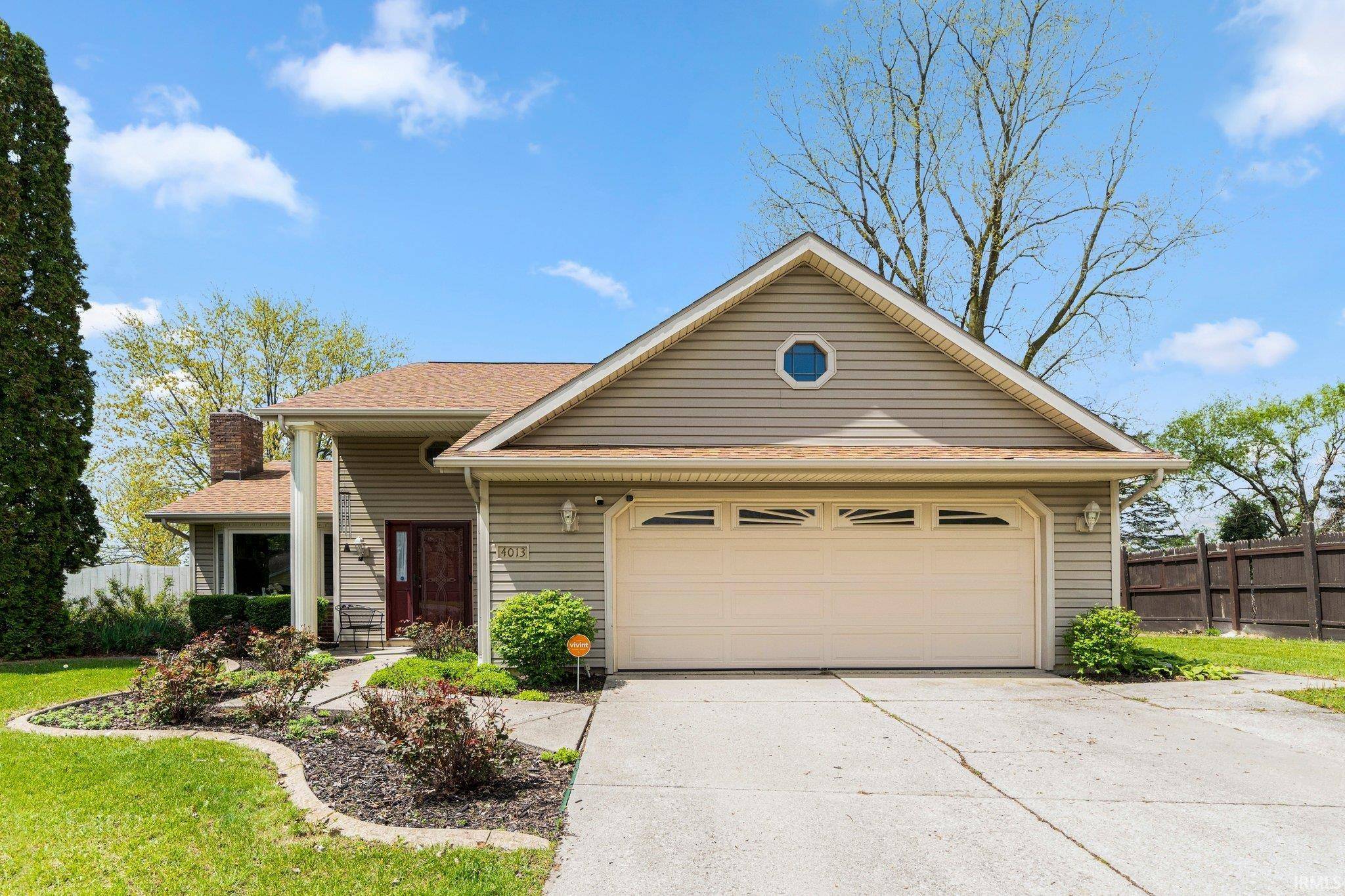$260,000
$249,900
4.0%For more information regarding the value of a property, please contact us for a free consultation.
4013 Strathdon Drive Fort Wayne, IN 46816
4 Beds
2 Baths
2,010 SqFt
Key Details
Sold Price $260,000
Property Type Single Family Home
Sub Type Site-Built Home
Listing Status Sold
Purchase Type For Sale
Square Footage 2,010 sqft
Subdivision Crown Colony
MLS Listing ID 202516217
Sold Date 06/12/25
Style Two Story
Bedrooms 4
Full Baths 2
HOA Fees $40/mo
Abv Grd Liv Area 2,010
Total Fin. Sqft 2010
Year Built 1978
Annual Tax Amount $2,340
Tax Year 2025
Lot Size 0.400 Acres
Property Sub-Type Site-Built Home
Property Description
Multiple offers anticipated. Remarkable 4 bedroom 2.5 bath open concept home with good sized great room and a first floor primary bedroom. 14 X 18 Glassed in sunroom overlooks the private natural beauty of a pond and vast nature preserve. sheds and 2 decks out back give you grilling and storage possibilities. The quiet cul-de-sac offers privacy and ample parking. This home has been well maintained by the same owners since 1988, And have completely renovated and updated the exterior of the home with recent vinyl siding, soffit, gutters, roof and windows throughout. 3 door refrigerator, range and above the range microwave have been recently replaced. Eat in kitchen has ceramic tile with other rooms on the main level with LVP flooring. Gorgeous natural wood tongue in groove ceiling in sunroom.
Location
State IN
County Allen County
Area Allen County
Direction Tillman Road turn north into Crown Colony To Chadwick. Turn left on Strathdon and follow to cul-de-sac. Home on right
Rooms
Basement Slab
Kitchen Main, 18 x 10
Interior
Heating Gas, Forced Air
Cooling Central Air
Flooring Carpet, Laminate, Vinyl
Fireplaces Number 1
Fireplaces Type Living/Great Rm
Appliance Dishwasher, Microwave, Refrigerator, Washer, Window Treatments, Dryer-Gas, Ice Maker, Oven-Electric, Range-Electric, Water Heater Electric
Laundry Main, 6 x 6
Exterior
Exterior Feature Sidewalks
Parking Features Attached
Garage Spaces 2.0
Amenities Available 1st Bdrm En Suite, Attic Pull Down Stairs, Attic Storage, Cable Available, Ceiling Fan(s), Countertops-Laminate, Deck Open, Detector-Smoke, Disposal, Dryer Hook Up Gas/Elec, Foyer Entry, Garage Door Opener, Natural Woodwork, Range/Oven Hook Up Elec, Main Level Bedroom Suite, Great Room, Main Floor Laundry
Waterfront Description Pond
Roof Type Asphalt,Dimensional Shingles
Building
Lot Description Cul-De-Sac, Waterfront, Water View
Story 2
Foundation Slab
Sewer City
Water City
Architectural Style Contemporary
Structure Type Vinyl
New Construction No
Schools
Elementary Schools Southwick
Middle Schools Paul Harding
High Schools New Haven
School District East Allen County
Others
Financing Assumable,Cash,Conventional,FHA
Read Less
Want to know what your home might be worth? Contact us for a FREE valuation!

Our team is ready to help you sell your home for the highest possible price ASAP

IDX information provided by the Indiana Regional MLS
Bought with Kaleefa Simpson • eXp Realty, LLC





