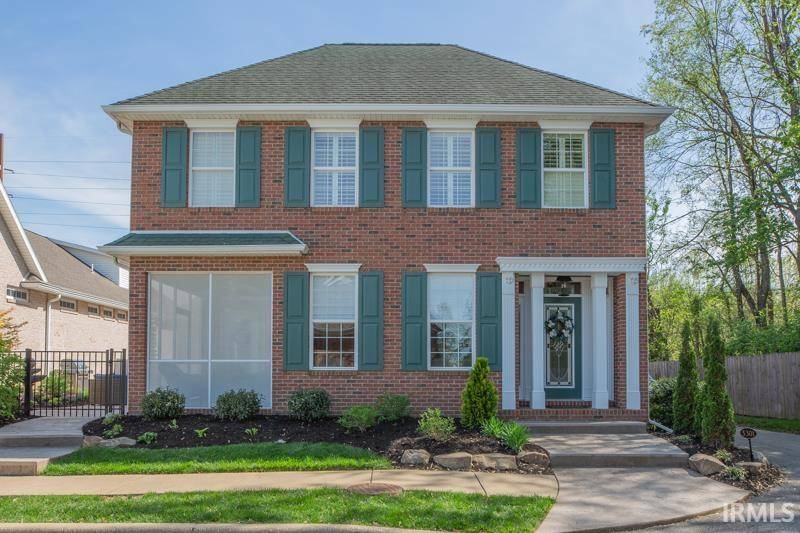$515,000
$515,000
For more information regarding the value of a property, please contact us for a free consultation.
5301 Hallmark Avenue Evansville, IN 47715
3 Beds
3 Baths
2,964 SqFt
Key Details
Sold Price $515,000
Property Type Single Family Home
Sub Type Site-Built Home
Listing Status Sold
Purchase Type For Sale
Square Footage 2,964 sqft
Subdivision Sutherland
MLS Listing ID 202514115
Sold Date 06/16/25
Style Two Story
Bedrooms 3
Full Baths 2
Half Baths 1
HOA Fees $50/ann
Abv Grd Liv Area 2,964
Total Fin. Sqft 2964
Year Built 2007
Annual Tax Amount $4,878
Tax Year 2025
Lot Size 5,227 Sqft
Property Sub-Type Site-Built Home
Property Description
Welcome to this beautifully maintained home offering comfort, elegance, and functionality throughout. Boasting 3 bedrooms and 2.5 baths, this residence features hardwood flooring throughout the main living areas, adding warmth and timeless style. Step into a bright, welcoming foyer with a striking staircase that opens to both the formal living and dining rooms which is perfect for entertaining. The heart of the home is the stunning kitchen, complete with granite countertops, a custom built-in hutch, a huge island, and abundant cabinetry for all your culinary needs. Enjoy the natural light streaming into the spacious family room with a cozy gas fireplace, perfectly positioned adjacent to the kitchen. A sunroom and a screened porch offer serene views and access to the private, enclosed courtyard which is ideal for relaxing or hosting guests. The main level owner's suite is a retreat in itself, featuring dual walk-in closets, a luxurious custom bath with double sink vanity, jetted tub, and a walk-in tiled shower. Upstairs you'll find two generously sized bedrooms joined by a flex space that would be perfect for a studio, yoga room, hobby area or home office. Rounding out the upstairs is a loft area and a full bath. The rear alley provides access to the oversized 3-car attached garage, which includes built-in storage cabinetry and a utility sink for added convenience. This home truly has it all...style, space, and thoughtful details throughout!
Location
State IN
County Vanderburgh County
Area Vanderburgh County
Zoning R-1 One-Family Residence
Direction South on Green River Road to East on Covert, North into Sutherland, first left on Hallmark to last house on left.
Rooms
Family Room 19 x 18
Basement Crawl
Dining Room 13 x 12
Kitchen Main, 19 x 11
Interior
Heating Gas, Forced Air
Cooling Central Air
Flooring Hardwood Floors, Carpet, Ceramic Tile
Fireplaces Number 1
Fireplaces Type Family Rm, Gas Log
Appliance Dishwasher, Microwave, Cooktop-Gas, Oven-Gas
Laundry Main
Exterior
Exterior Feature Sidewalks
Parking Features Attached
Garage Spaces 3.0
Fence Metal
Amenities Available Ceiling Fan(s), Closet(s) Walk-in, Countertops-Stone, Crown Molding, Detector-Smoke, Disposal, Eat-In Kitchen, Foyer Entry, Garage Door Opener, Jet/Garden Tub, Kitchen Island, Landscaped, Open Floor Plan, Porch Screened, Six Panel Doors, Twin Sink Vanity, Stand Up Shower, Tub and Separate Shower, Tub/Shower Combination, Main Level Bedroom Suite, Formal Dining Room, Main Floor Laundry, Custom Cabinetry
Roof Type Asphalt,Shingle
Building
Lot Description Level
Story 2
Foundation Crawl
Sewer Public
Water Public
Architectural Style Traditional
Structure Type Brick
New Construction No
Schools
Elementary Schools Hebron
Middle Schools Plaza Park
High Schools William Henry Harrison
School District Evansville-Vanderburgh School Corp.
Others
Financing Cash,Conventional,FHA,VA
Read Less
Want to know what your home might be worth? Contact us for a FREE valuation!

Our team is ready to help you sell your home for the highest possible price ASAP

IDX information provided by the Indiana Regional MLS
Bought with James Melchiors • ERA FIRST ADVANTAGE REALTY, INC





