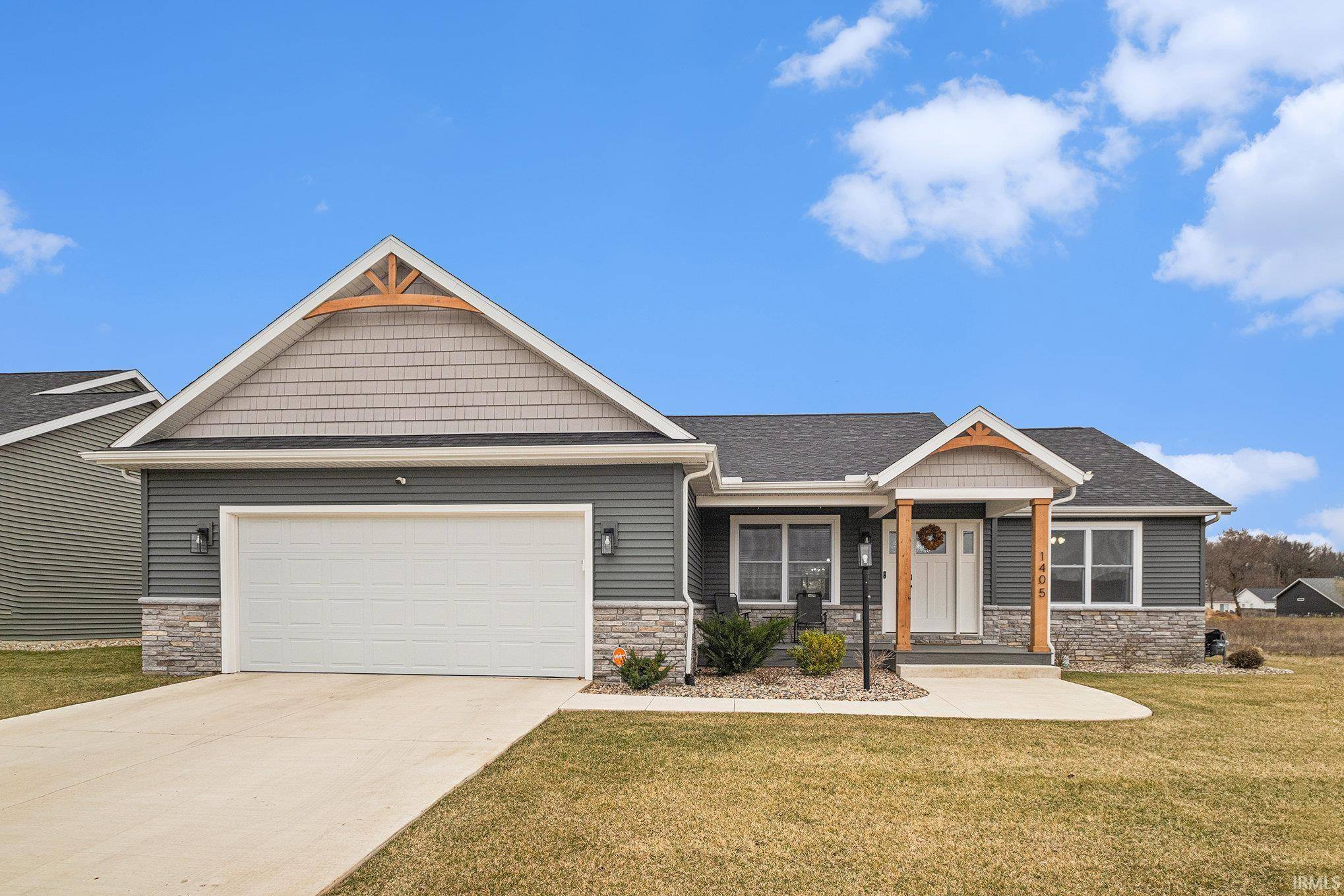$535,000
$530,000
0.9%For more information regarding the value of a property, please contact us for a free consultation.
1405 Angelfield Trail Osceola, IN 46561
4 Beds
3 Baths
3,448 SqFt
Key Details
Sold Price $535,000
Property Type Single Family Home
Sub Type Site-Built Home
Listing Status Sold
Purchase Type For Sale
Square Footage 3,448 sqft
Subdivision Shepherds Cove
MLS Listing ID 202509154
Sold Date 06/20/25
Style One Story
Bedrooms 4
Full Baths 3
Abv Grd Liv Area 1,913
Total Fin. Sqft 3448
Year Built 2023
Annual Tax Amount $4,626
Tax Year 2024
Lot Size 9,365 Sqft
Property Sub-Type Site-Built Home
Property Description
OPEN HOUSE CANCELED - PROPERTY UNDER CONTRACT. Here it is - the home you have been waiting for! This is your chance to get in this nearly brand new home in the highly sought after Penn-Harris-Madison School Corporation. The vaulted ceilings and open concept floor plan with a large living room and all stone fireplace are perfect for entertaining. This home has 4 large bedrooms with a primary en suite that features a gorgeous tiled shower, stand alone bathtub, and generous sized walk-in closet. The kitchen features soft-close cabinets, quartz countertops, and stainless steel appliances. The laundry is conveniently located on the main level. Head downstairs to the fully finished basement where there is an additional bedroom and full bathroom and still has plenty of room for storage. Outside you will find maintenance free composite decking on both the front and the back of the home. The backyard is also fully fenced in with a vinyl privacy fence. Make this home your next move with peace of mind for many years to come.
Location
State IN
County St. Joseph County
Area St. Joseph County
Direction Vistula Road then South on Shepherds Way then East on Angelfield Trail
Rooms
Basement Full Basement, Finished
Interior
Heating Forced Air
Cooling Central Air
Flooring Laminate
Fireplaces Number 1
Fireplaces Type Living/Great Rm
Appliance Dishwasher, Microwave, Refrigerator, Washer, Dryer-Gas, Range-Gas, Water Softener-Owned
Laundry Main
Exterior
Parking Features Attached
Garage Spaces 2.0
Fence Privacy, Vinyl
Amenities Available Ceilings-Vaulted, Closet(s) Walk-in, Deck Open, Porch Covered, Main Level Bedroom Suite, Main Floor Laundry
Building
Lot Description 0-2.9999
Story 1
Foundation Full Basement, Finished
Sewer City
Water City
Structure Type Stone,Vinyl
New Construction No
Schools
Elementary Schools Moran
Middle Schools Grissom
High Schools Penn
School District Penn-Harris-Madison School Corp.
Others
Financing Cash,Conventional,FHA,VA
Read Less
Want to know what your home might be worth? Contact us for a FREE valuation!

Our team is ready to help you sell your home for the highest possible price ASAP

IDX information provided by the Indiana Regional MLS
Bought with Shelly Mobus • McKinnies Realty, LLC Elkhart





