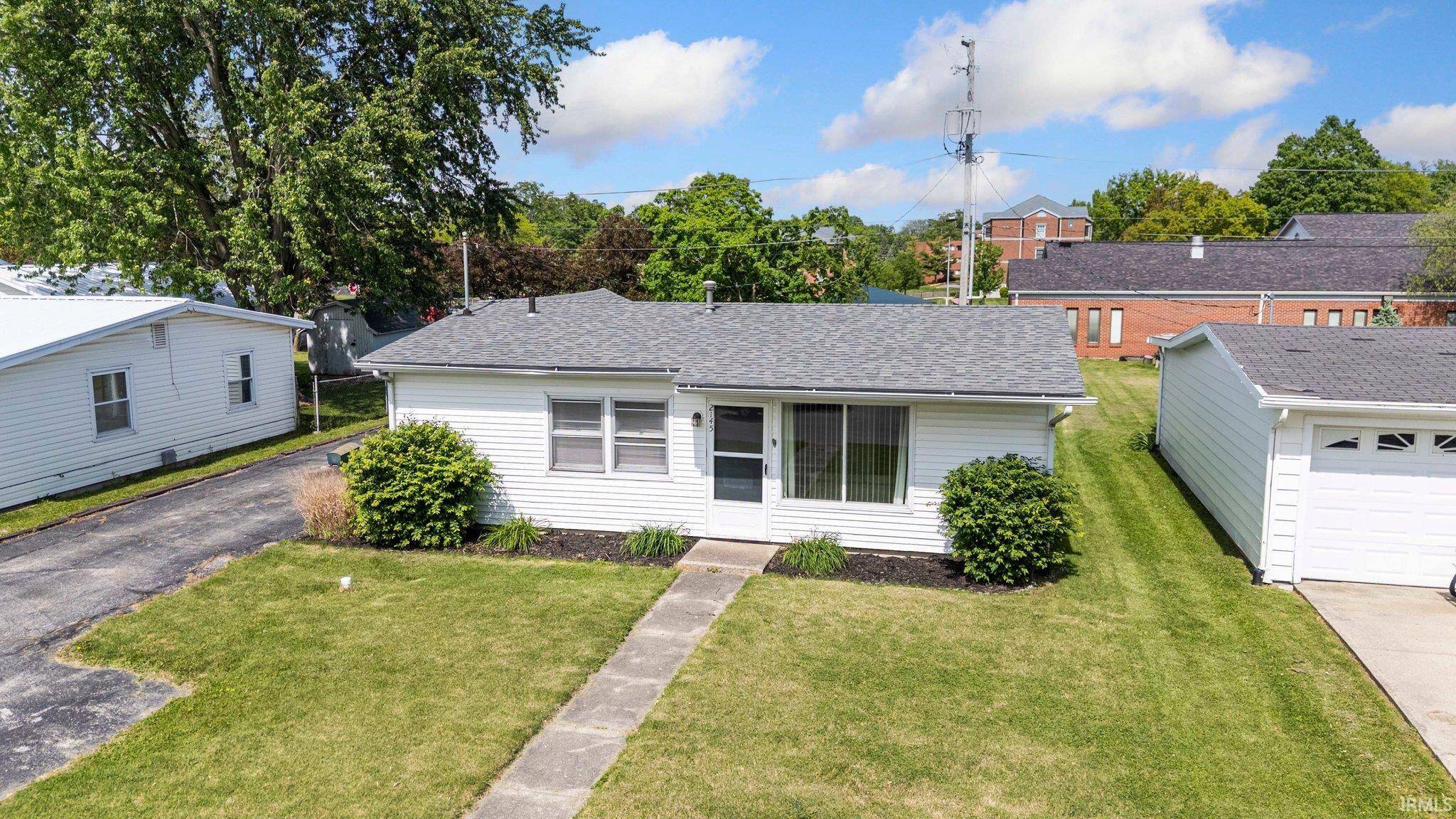$150,000
$145,000
3.4%For more information regarding the value of a property, please contact us for a free consultation.
2145 Green Meadow Lane Huntington, IN 46750-1202
3 Beds
1 Bath
825 SqFt
Key Details
Sold Price $150,000
Property Type Single Family Home
Sub Type Site-Built Home
Listing Status Sold
Purchase Type For Sale
Square Footage 825 sqft
MLS Listing ID 202518640
Sold Date 06/20/25
Style One Story
Bedrooms 3
Full Baths 1
Abv Grd Liv Area 825
Total Fin. Sqft 825
Year Built 1960
Annual Tax Amount $874
Tax Year 2025
Lot Size 6,969 Sqft
Property Sub-Type Site-Built Home
Property Description
Don't miss this cozy 3 bedroom ranch. Located on the North side of Huntington within walking distance of Huntington University. This home features a brand new furnace and A/C (meeting new refrigerant guidelines) and a newer roof (2019). Enjoy the benefit of low utility costs and low taxes. Exterior details include a fenced in back yard with additional land and fire pit behind fence, an oversized detached garage, and a garden shed for plenty of additional storage. Washer and dryer included.
Location
State IN
County Huntington County
Area Huntington County
Direction LEFT on Lake street, turn RIGHT on to Green Meadow; 3rd house on the LEFT-SIDE
Rooms
Basement Slab
Kitchen Main, 18 x 8
Interior
Heating Gas, Forced Air
Cooling Central Air
Fireplaces Type None
Appliance Washer, Dryer-Electric, Oven-Electric, Range-Electric, Water Heater Gas, Window Treatment-Blinds
Laundry Main
Exterior
Parking Features Detached
Garage Spaces 1.0
Amenities Available 1st Bdrm En Suite, Detector-Smoke, Disposal, Eat-In Kitchen, Firepit, Garage Door Opener, Patio Open, Range/Oven Hk Up Gas/Elec, Main Floor Laundry, Washer Hook-Up
Building
Lot Description Level
Story 1
Foundation Slab
Sewer City
Water City
Architectural Style Ranch
Structure Type Vinyl
New Construction No
Schools
Elementary Schools Flint Springs
Middle Schools Crestview
High Schools Huntington North
School District Huntington County Community
Others
Financing Conventional,FHA,USDA,VA
Read Less
Want to know what your home might be worth? Contact us for a FREE valuation!

Our team is ready to help you sell your home for the highest possible price ASAP

IDX information provided by the Indiana Regional MLS
Bought with Ashley Moore • Mike Thomas Assoc., Inc





