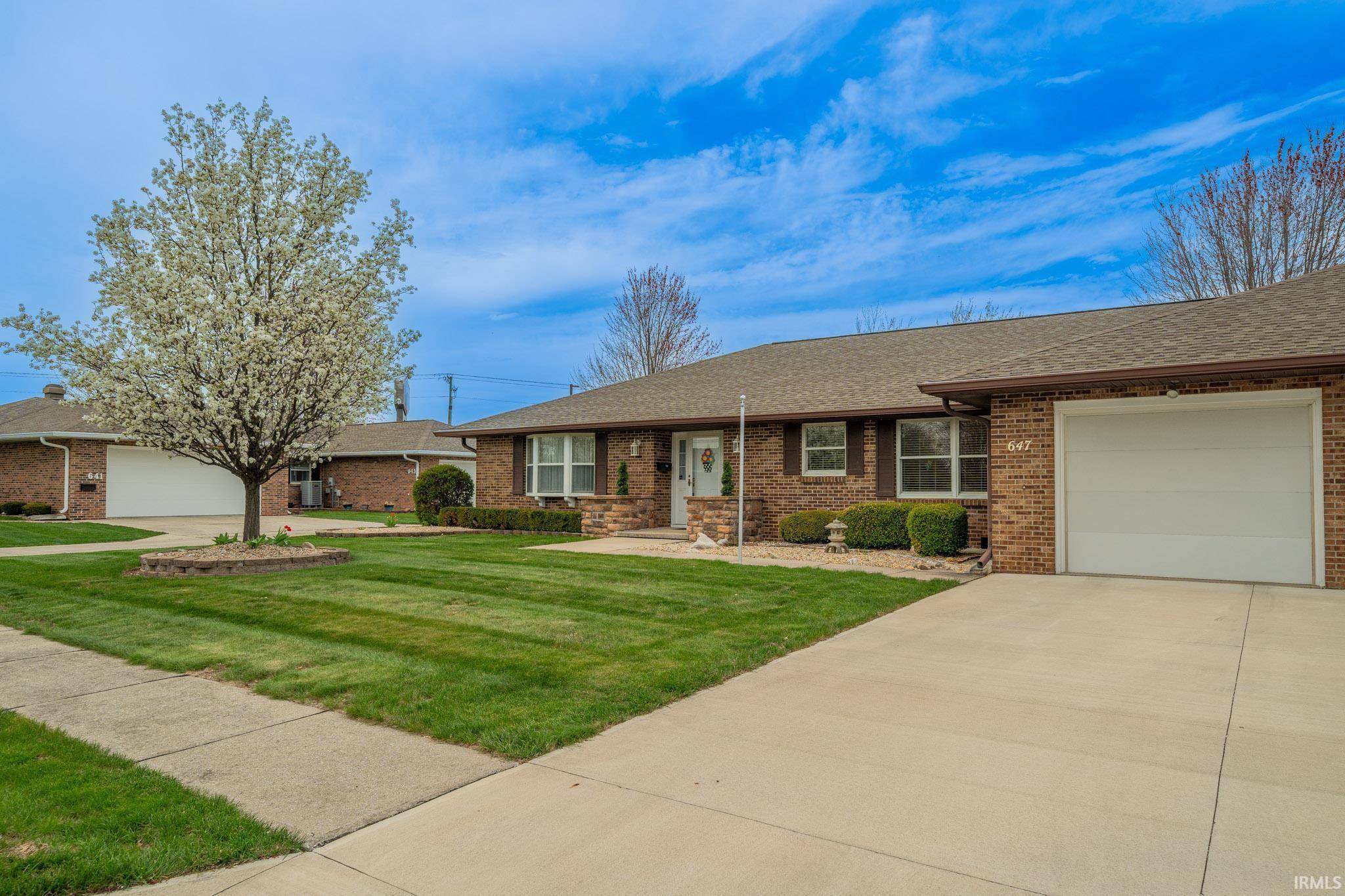$219,900
$219,900
For more information regarding the value of a property, please contact us for a free consultation.
647 CANDLEWOOD Drive Marion, IN 46952
3 Beds
2 Baths
2,040 SqFt
Key Details
Sold Price $219,900
Property Type Condo
Sub Type Condo/Villa
Listing Status Sold
Purchase Type For Sale
Square Footage 2,040 sqft
Subdivision Candlewood
MLS Listing ID 202513616
Sold Date 06/24/25
Style One Story
Bedrooms 3
Full Baths 2
HOA Fees $318/mo
Abv Grd Liv Area 2,040
Total Fin. Sqft 2040
Year Built 1986
Annual Tax Amount $1,817
Tax Year 2025
Property Sub-Type Condo/Villa
Property Description
Rare Opportunity! CANDLEWOOD! Arguably one of THE NICEST UNITS - Simply Immaculate with no shortage of space! 2,040 SF with 3 Bedrooms & 2 Full Baths. 2 Car 'Tandem' Style Garage. Foyer Entry, Spacious Formal Living Room, Family Room w/ Gas Log Fireplace & Wet Bar. Large Kitchen w/ eat-in dining space, built-in hutch cabinet, & center island w/ bar seating. All Bedrooms are generously sized - owners suite offers walk-in closet & private bath w/ walk-in shower. Ceramic Tile thru main traffic areas. Large Private Patio w/ privacy fence surround. New GFA Furnace installed in 2024. HOA is $318 monthly and covers all mowing / landscape services, snow removal, roof/exterior items. Mint Condition - Pristine!
Location
State IN
County Grant County
Area Grant County
Zoning Other
Direction From N. Quarry Road travel into Candlewood (North Entry) follow to condo unit #647.
Rooms
Family Room 20 x 15
Basement Crawl
Dining Room 13 x 10
Kitchen Main, 13 x 10
Interior
Heating Gas, Forced Air
Cooling Central Air
Flooring Carpet, Tile
Fireplaces Number 1
Fireplaces Type Family Rm, Gas Log, One
Appliance Dishwasher, Microwave, Refrigerator, Washer, Window Treatments, Dryer-Electric, Range-Electric, Water Heater Electric
Laundry Main, 8 x 5
Exterior
Exterior Feature None
Parking Features Attached
Garage Spaces 2.0
Fence Partial, Privacy
Amenities Available 1st Bdrm En Suite, Attic Pull Down Stairs, Bar, Built-In Bookcase, Cable Available, Cable Ready, Closet(s) Walk-in, Countertops-Laminate, Detector-Smoke, Disposal, Dryer Hook Up Electric, Foyer Entry, Garage Door Opener, Kitchen Island, Landscaped, Patio Open, Range/Oven Hook Up Elec, Stand Up Shower, Tub/Shower Combination, Main Floor Laundry, Washer Hook-Up, Other-See Remarks
Roof Type Asphalt,Shingle
Building
Lot Description Level
Story 1
Foundation Crawl
Sewer City
Water City
Architectural Style Patio/Garden Home
Structure Type Brick
New Construction No
Schools
Elementary Schools Riverview/Justice
Middle Schools Mcculloch/Justice
High Schools Marion
School District Marion Community Schools
Others
Financing Cash,Conventional
Read Less
Want to know what your home might be worth? Contact us for a FREE valuation!

Our team is ready to help you sell your home for the highest possible price ASAP

IDX information provided by the Indiana Regional MLS
Bought with Joe Schroder • RE/MAX Realty One





