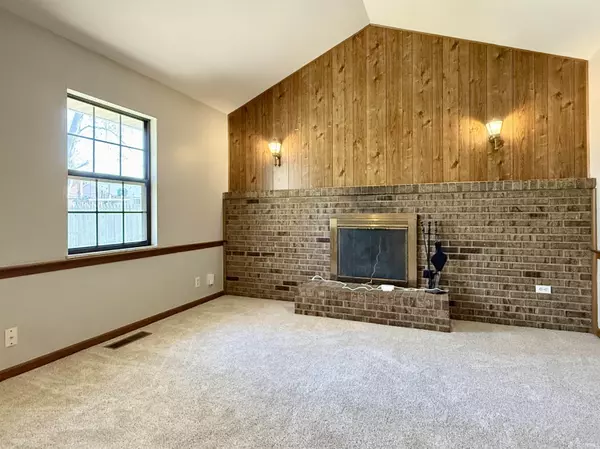$207,500
$209,900
1.1%For more information regarding the value of a property, please contact us for a free consultation.
412 Strawberry Hill Road Evansville, IN 47711-1584
3 Beds
2 Baths
1,258 SqFt
Key Details
Sold Price $207,500
Property Type Single Family Home
Sub Type Site-Built Home
Listing Status Sold
Purchase Type For Sale
Square Footage 1,258 sqft
Subdivision Wood Gate / Woodgate
MLS Listing ID 202505154
Sold Date 06/25/25
Style One Story
Bedrooms 3
Full Baths 1
Half Baths 1
Abv Grd Liv Area 1,258
Total Fin. Sqft 1258
Year Built 1986
Annual Tax Amount $1,755
Tax Year 2024
Lot Size 7,405 Sqft
Property Sub-Type Site-Built Home
Property Description
Desirable North side neighborhood in Woodgate Subdivision. Spacious 3 bedroom, 1 1/2 bath ranch home with two living areas and attached garage. ALL NEW CARPET just professionally installed on April 21, 2025!! Great curb appeal with brick front, covered porch and low maintenance landscaping. Living room is pleasantly large with fresh neutral paint, new carpet and natural light throughout. Master bedroom offers updated half bath and large walk-in closet. Just down the hall with ample storage closets you'll find 2 additional bedrooms with large closets and new carpet. Recently updated hall bath features extra-large tub/shower and modern spacious vanity. Eat-in kitchen is spacious with solid wood cabinets, pantry, refrigerator (2023), range (2023), dishwasher and large dining area. Kitchen opens into the family room with vaulted ceiling and stunning wood burning fireplace. Storage is plentiful with an attached garage that offers pull-down stairs to the attic with additional shelving. Enjoy outdoor living on the extended backyard patio surrounded by wood privacy fence and above ground pool. Home boasts fresh paint throughout with numerous updates within the last 5 years including new roof, seamless gutters and gutter guard, garage door and garage door opener, front door, 10-12 inches of blow-in insulation, garbage disposal, wi-fi enabled exterior lights and HVAC serviced yearly. Immediate possession and 1-year home warranty included!
Location
State IN
County Vanderburgh County
Area Vanderburgh County
Direction From N on HWY 41, West on Petersburg Road to Old State Rd, Right on Strawberry Hill Road, Home on Left
Rooms
Family Room 13 x 11
Basement Slab
Kitchen Main, 21 x 12
Interior
Heating Electric
Cooling Central Air
Flooring Carpet, Laminate
Fireplaces Type Wood Burning
Appliance Dishwasher, Refrigerator, Range-Electric
Laundry Main, 6 x 6
Exterior
Parking Features Attached
Garage Spaces 1.0
Roof Type Dimensional Shingles
Building
Lot Description Level
Story 1
Foundation Slab
Sewer City
Water City
Architectural Style Ranch
Structure Type Brick,Vinyl
New Construction No
Schools
Elementary Schools Highland
Middle Schools Thompkins
High Schools Central
School District Evansville-Vanderburgh School Corp.
Read Less
Want to know what your home might be worth? Contact us for a FREE valuation!

Our team is ready to help you sell your home for the highest possible price ASAP

IDX information provided by the Indiana Regional MLS
Bought with David Woods • ERA FIRST ADVANTAGE REALTY, INC





