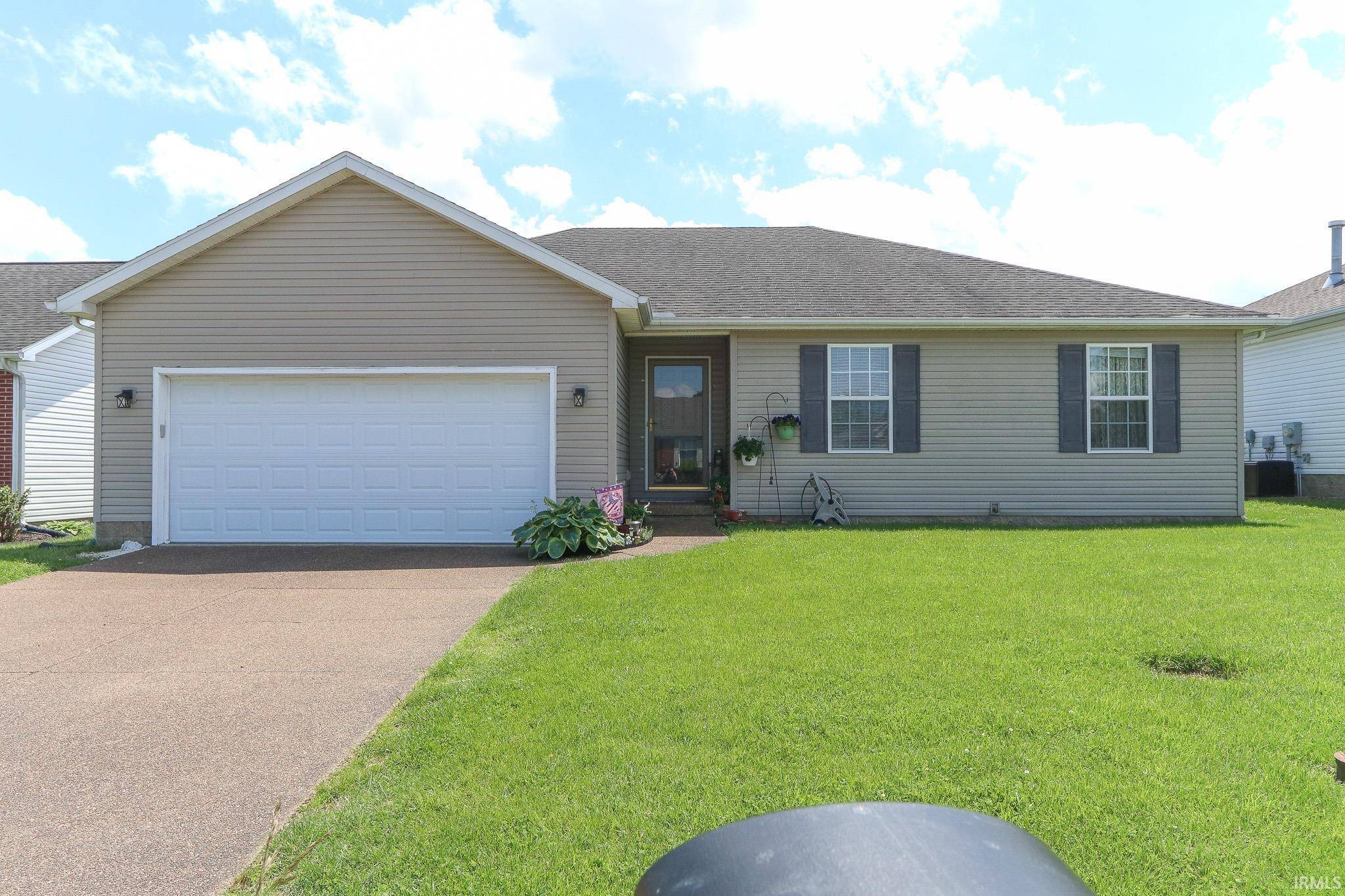$235,000
$225,000
4.4%For more information regarding the value of a property, please contact us for a free consultation.
4525 Baywood Court Evansville, IN 47725-7550
3 Beds
2 Baths
1,285 SqFt
Key Details
Sold Price $235,000
Property Type Single Family Home
Sub Type Site-Built Home
Listing Status Sold
Purchase Type For Sale
Square Footage 1,285 sqft
Subdivision Crown Ridge
MLS Listing ID 202519773
Sold Date 06/25/25
Style One Story
Bedrooms 3
Full Baths 2
Abv Grd Liv Area 1,285
Total Fin. Sqft 1285
Year Built 2003
Annual Tax Amount $1,650
Tax Year 2025
Lot Size 6,098 Sqft
Property Sub-Type Site-Built Home
Property Description
Located in Evansville's desirable North Side Crowne Ridge subdivision, this one-story ranch offers 3 bedrooms and 2 bathrooms with a bright, open floor plan. The spacious living room flows into an eat-in kitchen, creating a welcoming space for everyday life. The primary bedroom features an ensuite bathroom and two additional bedrooms share the second full bath. Outside, you'll find a landscaped yard, an attached 2-car garage, and a yard barn for added storage. Thoughtfully maintained and move-in ready, this home combines comfort and functionality in a quiet, well-kept neighborhood. Brand new HVAC installed in May 2025 with a 10 year parts warranty and the seller is offering a $649 2-10 Home Warranty.
Location
State IN
County Vanderburgh County
Area Vanderburgh County
Direction North on Green River Road, West on Kansas, right into Crowne Ridge Sub right on Baywood Court.
Rooms
Basement Crawl
Kitchen Main, 17 x 11
Interior
Heating Forced Air
Cooling Central Air
Flooring Carpet, Tile
Laundry Main, 7 x 6
Exterior
Parking Features Attached
Garage Spaces 2.0
Fence None
Amenities Available Ceiling Fan(s), Ceilings-Vaulted, Countertops-Laminate, Eat-In Kitchen, Foyer Entry, Landscaped, Open Floor Plan, Patio Open, Tub/Shower Combination, Main Level Bedroom Suite, Main Floor Laundry
Building
Lot Description Level, 0-2.9999
Story 1
Foundation Crawl
Sewer Public
Water Public
Architectural Style Ranch
Structure Type Vinyl
New Construction No
Schools
Elementary Schools Oakhill
Middle Schools North
High Schools North
School District Evansville-Vanderburgh School Corp.
Others
Financing Cash,Conventional,FHA,VA
Read Less
Want to know what your home might be worth? Contact us for a FREE valuation!

Our team is ready to help you sell your home for the highest possible price ASAP

IDX information provided by the Indiana Regional MLS
Bought with Conner Jarrell • F.C. TUCKER EMGE





