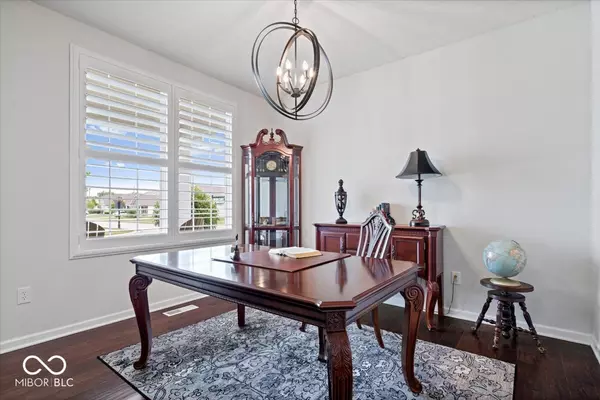$589,000
$595,000
1.0%For more information regarding the value of a property, please contact us for a free consultation.
589 Viking Warrior BLVD Westfield, IN 46074
3 Beds
3 Baths
4,452 SqFt
Key Details
Sold Price $589,000
Property Type Single Family Home
Sub Type Single Family Residence
Listing Status Sold
Purchase Type For Sale
Square Footage 4,452 sqft
Price per Sqft $132
Subdivision Viking Meadows Enclave
MLS Listing ID 22041396
Sold Date 06/26/25
Bedrooms 3
Full Baths 3
HOA Fees $117/qua
HOA Y/N Yes
Year Built 2015
Tax Year 2024
Lot Size 10,890 Sqft
Acres 0.25
Property Sub-Type Single Family Residence
Property Description
Located in the highly desirable Viking Meadows Enclave, this single-family residence in Hamilton County presents an attractive property in immaculate condition. The heart of this home resides in its open floor plan, where the kitchen invites culinary exploration & a large island for ample workspace. The living room provides a space for relaxation and warmth, featuring a gas fireplace that creates a cozy and inviting ambiance. Upstairs you'll find a bedroom with full private bathroom & an amazing loft that is a great extra living space. The basement is plumbed for a bathroom & is ready for your personal touches to finish. Step outside to discover the premium wooded corner lot & composite deck, a perfect space to unwind from the day. Owners have added many upgrades over the years including: Hunter Douglas shutters, upgraded pad & carpet upstairs ('22), engineered hardwood on main level, water softener, new water heater & sump pump with battery backup.
Location
State IN
County Hamilton
Rooms
Basement Egress Window(s), Full, Roughed In, Unfinished
Main Level Bedrooms 2
Kitchen Kitchen Updated
Interior
Interior Features Attic Access, Bath Sinks Double Main, Raised Ceiling(s), Center Island, Paddle Fan, Hardwood Floors, Hi-Speed Internet Availbl, Pantry, Screens Complete, Walk-in Closet(s)
Heating Forced Air, Natural Gas
Fireplaces Number 1
Fireplaces Type Gas Log
Equipment Security Alarm Paid, Smoke Alarm, Sump Pump w/Backup
Fireplace Y
Appliance Gas Cooktop, Dishwasher, Disposal, Gas Water Heater, Double Oven, Bar Fridge, Water Softener Owned
Exterior
Garage Spaces 3.0
Building
Story Two
Foundation Concrete Perimeter
Water Municipal/City
Architectural Style Ranch
Structure Type Brick,Cement Siding,Block,Wood
New Construction false
Schools
Elementary Schools Shamrock Springs Elementary School
Middle Schools Westfield Middle School
High Schools Westfield High School
School District Westfield-Washington Schools
Others
HOA Fee Include Clubhouse,Entrance Common,Exercise Room,Maintenance,ParkPlayground,Management,Snow Removal,Tennis Court(s)
Ownership Mandatory Fee
Read Less
Want to know what your home might be worth? Contact us for a FREE valuation!

Our team is ready to help you sell your home for the highest possible price ASAP

© 2025 All listing information is courtesy of MIBOR Broker Listing Cooperative(R) as distributed by MLS Grid. All rights reserved.






