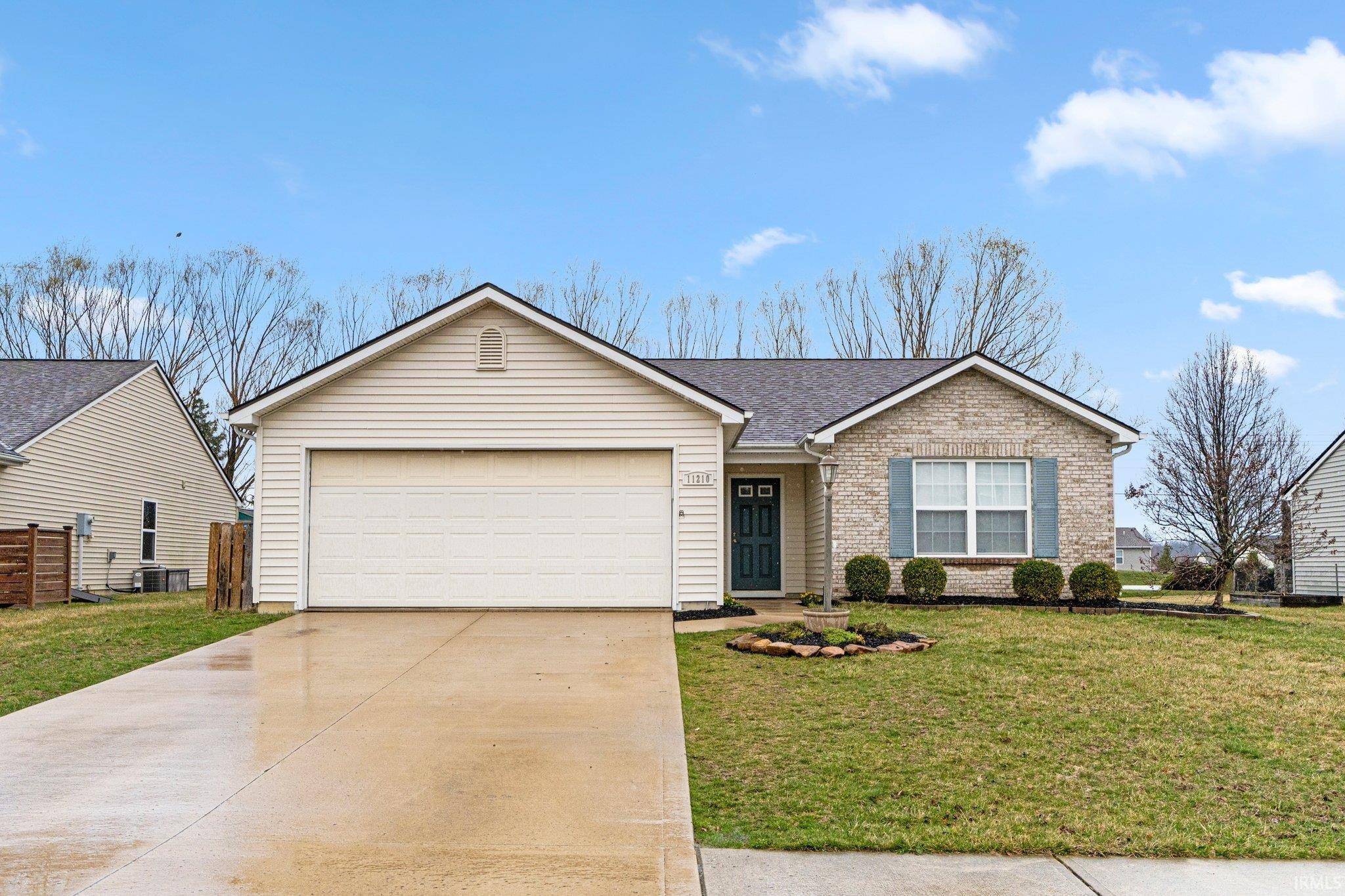$249,900
$249,900
For more information regarding the value of a property, please contact us for a free consultation.
11210 Wirra Wirra Hill Roanoke, IN 46783-8921
3 Beds
2 Baths
1,260 SqFt
Key Details
Sold Price $249,900
Property Type Single Family Home
Sub Type Site-Built Home
Listing Status Sold
Purchase Type For Sale
Square Footage 1,260 sqft
Subdivision Calera
MLS Listing ID 202510518
Sold Date 06/27/25
Style One Story
Bedrooms 3
Full Baths 2
HOA Fees $19/ann
Abv Grd Liv Area 1,260
Total Fin. Sqft 1260
Year Built 2008
Annual Tax Amount $1,667
Lot Size 8,276 Sqft
Property Sub-Type Site-Built Home
Property Description
Discover the charm and convenience of this 1,260 sq. ft. ranch-style home! Featuring a desirable split-bedroom floor plan, this 3-bedroom, 2-bath home offers both comfort and functionality. The spacious living area is complemented by fresh interior paint and updated flooring (2020), creating a welcoming atmosphere. The kitchen comes fully equipped with appliances, making it move-in ready. Step outside to enjoy the private, fenced backyard (freshly painted in 2024), complete with raised garden beds and a concrete patio—perfect for relaxing or entertaining. Additional highlights include a brand-new roof (March 2024) and an attached 2-car garage. Don't miss this well-maintained home!
Location
State IN
County Allen County
Area Allen County
Direction Lower Huntington Road to subdivision; Turn Left. Turn right onto Wirra Wirra. Home is on the right.
Rooms
Basement Slab
Kitchen Main, 15 x 10
Interior
Heating Gas, Forced Air
Cooling Central Air
Flooring Carpet, Vinyl
Fireplaces Type None
Appliance Dishwasher, Microwave, Refrigerator, Oven-Electric, Range-Electric, Water Heater Electric
Laundry Main, 5 x 5
Exterior
Parking Features Attached
Garage Spaces 2.0
Fence Privacy, Wood
Amenities Available 1st Bdrm En Suite, Ceiling Fan(s), Closet(s) Walk-in, Countertops-Laminate, Detector-Smoke, Foyer Entry, Garage Door Opener, Landscaped, Patio Open, Range/Oven Hook Up Elec, Split Br Floor Plan, Tub/Shower Combination
Roof Type Asphalt
Building
Lot Description Level, 0-2.9999
Story 1
Foundation Slab
Sewer City
Water City
Architectural Style Ranch
Structure Type Brick,Vinyl
New Construction No
Schools
Elementary Schools Lafayette Meadow
Middle Schools Summit
High Schools Homestead
School District Msd Of Southwest Allen Cnty
Others
Financing Cash,Conventional,FHA,VA
Read Less
Want to know what your home might be worth? Contact us for a FREE valuation!

Our team is ready to help you sell your home for the highest possible price ASAP

IDX information provided by the Indiana Regional MLS
Bought with Lori Mills • CENTURY 21 Bradley Realty, Inc





