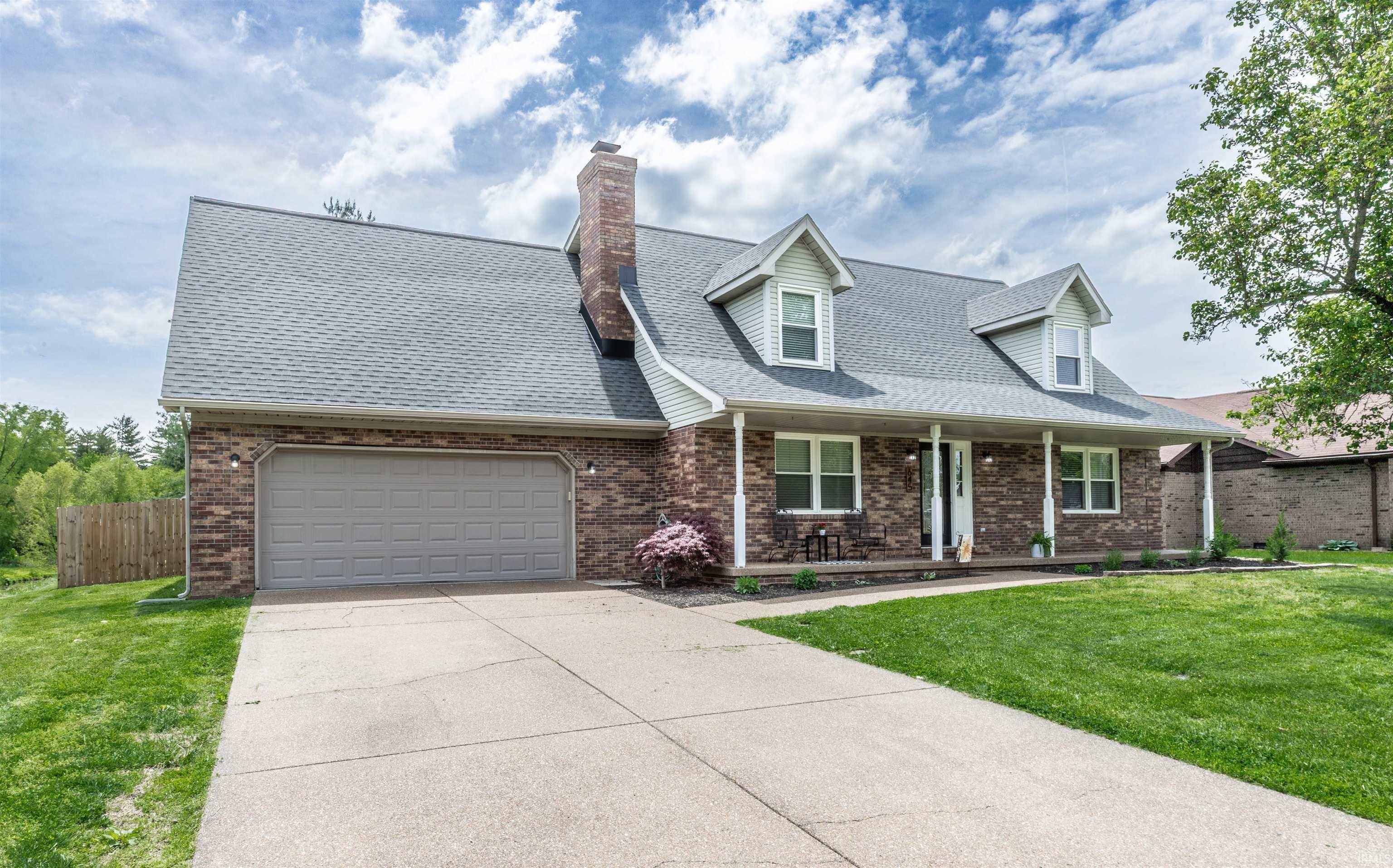$305,000
$309,900
1.6%For more information regarding the value of a property, please contact us for a free consultation.
645 Lakebrook Drive Evansville, IN 47711
4 Beds
2 Baths
2,171 SqFt
Key Details
Sold Price $305,000
Property Type Single Family Home
Sub Type Site-Built Home
Listing Status Sold
Purchase Type For Sale
Square Footage 2,171 sqft
Subdivision Brook View / Brookview
MLS Listing ID 202516714
Sold Date 06/27/25
Style One and Half Story
Bedrooms 4
Full Baths 2
Abv Grd Liv Area 2,171
Total Fin. Sqft 2171
Year Built 1991
Annual Tax Amount $3,041
Tax Year 2025
Lot Size 0.550 Acres
Property Sub-Type Site-Built Home
Property Description
Discover this appealing 4 bedroom home situated on a .55 acre lot in Evansville's Northside. The property boasts a shared pond & fenced backyard, enhanced by many updates! Upon entering through the covered front porch, you are welcomed into a spacious family room w/ woodburning fireplace & beautiful laminate flooring that extends throughout the home. The kitchen offers a breakfast bar opening into the breakfast nook, where all windows provide lovely views then sliding doors lead to a 16 x 32 patio complete w/a gazebo. The kitchen has been updated w/a new sink, faucet, & offers tiled backsplash. Appliances included: refrigerator, range, dishwasher, microwave, & disposal. The backyard is ideally suited for entertaining & includes a 14 x 12 storage shed. The owner's suite, conveniently located on the main level, features a 9 x 8 walk-in closet & an en-suite full bathroom w/ a double vanity. Since the current owners acquired the property, many enhancements have been made, including new Roman-style interior doors, light fixtures, hardware, & flooring, as well as a complete repaint. The roof was replaced in 2021, & the sellers have also insulated the water pipes in the crawl space. The home offers abundant storage space & all bedrooms are spacious. The upper floor offers 3 additional bedrooms & a 4th room that could serve as a bedroom /bonus room, providing flexibility to suit various needs. All upper level bedrooms feature double closets, laminate flooring, & ceiling fans. You will also find a 2nd updated bathroom & a charming nook perfect for reading or home office. For added convenience, the washer & dryer are located on the 2nd floor. Attic storage accessible through the bedrooms provides extra storage. This property offers a wealth of features & a versatile living space. Double-pane windows & HVAC (2010) & 50 gallon water heater. See highlight sheet for details.
Location
State IN
County Vanderburgh County
Area Vanderburgh County
Direction Hwy 41 N, West on Mt Pleasant, North on Old State, Right on Brookview, L on Lakebrook, Home on right.
Rooms
Basement Crawl
Kitchen Main, 20 x 11
Interior
Heating Gas, Forced Air
Cooling Central Air
Flooring Laminate
Fireplaces Number 1
Fireplaces Type Living/Great Rm, Wood Burning
Appliance Dishwasher, Microwave, Refrigerator, Range-Electric, Water Heater Gas
Laundry Upper
Exterior
Parking Features Attached
Garage Spaces 2.0
Fence Full
Amenities Available 1st Bdrm En Suite, Attic Storage, Breakfast Bar, Ceiling Fan(s), Closet(s) Walk-in, Disposal, Eat-In Kitchen, Garage Door Opener, Landscaped, Patio Covered, Patio Open, Porch Covered, Storm Doors, Twin Sink Vanity, Tub and Separate Shower, Main Level Bedroom Suite
Building
Lot Description Level, 0-2.9999, Water View
Story 1.5
Foundation Crawl
Sewer Public
Water Public
Architectural Style Cape Cod
Structure Type Brick,Vinyl
New Construction No
Schools
Elementary Schools Highland
Middle Schools Thompkins
High Schools Central
School District Evansville-Vanderburgh School Corp.
Others
Financing Cash,Conventional,FHA,Indiana Housing Authority,VA
Read Less
Want to know what your home might be worth? Contact us for a FREE valuation!

Our team is ready to help you sell your home for the highest possible price ASAP

IDX information provided by the Indiana Regional MLS
Bought with Jerrod Eagleson • KELLER WILLIAMS CAPITAL REALTY





