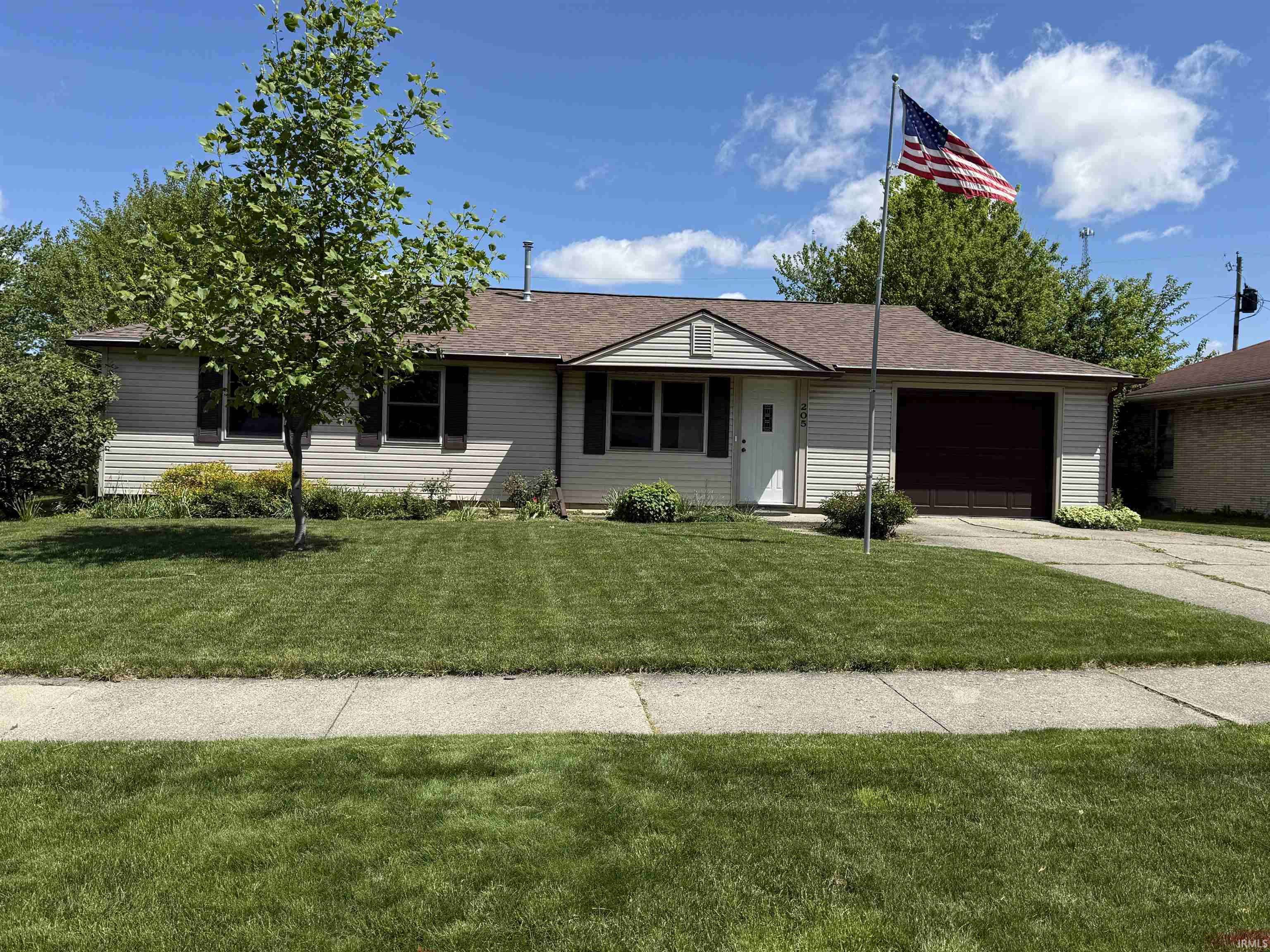$155,000
$152,900
1.4%For more information regarding the value of a property, please contact us for a free consultation.
205 E High Street Kendallville, IN 46755
3 Beds
1 Bath
912 SqFt
Key Details
Sold Price $155,000
Property Type Single Family Home
Sub Type Site-Built Home
Listing Status Sold
Purchase Type For Sale
Square Footage 912 sqft
MLS Listing ID 202519445
Sold Date 06/27/25
Style One Story
Bedrooms 3
Full Baths 1
Abv Grd Liv Area 912
Total Fin. Sqft 912
Year Built 1953
Annual Tax Amount $561
Lot Size 7,753 Sqft
Property Sub-Type Site-Built Home
Property Description
Due to multiple showings schedule all offers to be in by 5:00 PM Tuesday May 27th 2025 with a response time by Noon May 28th 2025 Honey stop the car!! This home will not last long. You will not want to miss out on this well maintained lovely 3 bedroom 1 bath home. This home is tastefully decorated with todays modern touches and colors. Many updates in the last few years. 2017 New roof and windows. Beautiful kitchen that was updated in 2017 with all appliances to stay. Dishwasher is 2 years old. Home was rewired in 2017. One of the bedrooms is being used as the laundry room, but there is room to put sliding doors to enclose the washer and dryer and still use as a bedroom. The fireplace in the living room does not work. Step out of the kitchen into a 9x20 screened in porch and enjoy the privacy in the beautiful back yard with many flowering perennials. There is plenty of room for backyard summer BBQ's! This home is close to shopping and the elementary school is just around the corner.
Location
State IN
County Noble County
Area Noble County
Direction US 6 E to Oak St S to High St W to Property
Rooms
Basement Slab
Kitchen Main, 10 x 9
Interior
Heating Gas, Forced Air
Cooling Central Air
Flooring Carpet, Laminate
Appliance Dishwasher, Microwave, Refrigerator, Washer, Dryer-Gas, Range-Electric, Water Heater Electric
Laundry Main
Exterior
Parking Features Attached
Garage Spaces 1.0
Amenities Available Detector-Smoke, Eat-In Kitchen, Garage Door Opener, Porch Enclosed, Porch Screened
Roof Type Asphalt,Shingle
Building
Lot Description Level
Story 1
Foundation Slab
Sewer City
Water City
Architectural Style Ranch
Structure Type Vinyl
New Construction No
Schools
Elementary Schools North Side
Middle Schools East Noble
High Schools East Noble
School District East Noble Schools
Others
Financing Cash,Conventional,FHA,USDA
Read Less
Want to know what your home might be worth? Contact us for a FREE valuation!

Our team is ready to help you sell your home for the highest possible price ASAP

IDX information provided by the Indiana Regional MLS
Bought with Lisa Schrock • Berkshire Hathaway HomeServices Elkhart





