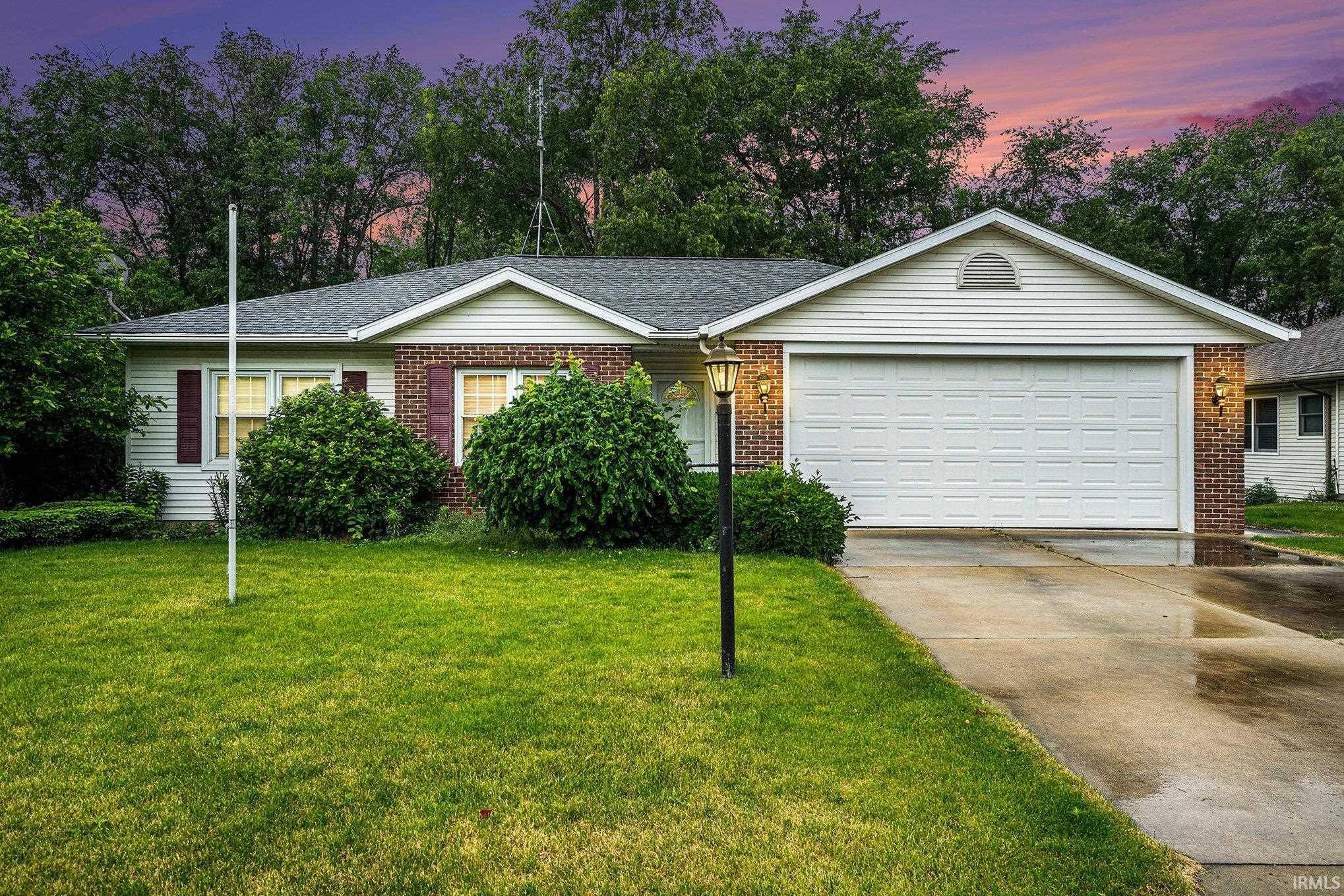$300,000
$315,000
4.8%For more information regarding the value of a property, please contact us for a free consultation.
429 Hillcrest Drive Goshen, IN 46528
4 Beds
3 Baths
2,444 SqFt
Key Details
Sold Price $300,000
Property Type Single Family Home
Sub Type Site-Built Home
Listing Status Sold
Purchase Type For Sale
Square Footage 2,444 sqft
Subdivision Terrace Park
MLS Listing ID 202522784
Sold Date 06/30/25
Style One Story
Bedrooms 4
Full Baths 3
Abv Grd Liv Area 1,262
Total Fin. Sqft 2444
Year Built 1997
Annual Tax Amount $3,556
Tax Year 2024
Lot Size 0.340 Acres
Property Sub-Type Site-Built Home
Property Description
Located just a short walk from the Elkhart County Fairgrounds, this inviting 4-bedroom, 3- full bathroom home offers comfort, space, and endless potential in a charming Goshen neighborhood. Inside, you'll find a functional layout with generous storage throughout—from well-sized closets with built-ins in each bedroom to ample cabinetry in the kitchen. The fully finished walk-out basement boasts an impressive 800 sq. ft. rec room, complete with a cozy gas fireplace—ideal for game nights, movie marathons, or hosting guests. Enjoy year-round relaxation in the delightful sunroom overlooking a peaceful, tree-lined backyard. Whether you're looking for a home to settle into or a property with potential to make your own, this one is full of opportunity.
Location
State IN
County Elkhart County
Area Elkhart County
Direction S on US33 turn E onto Monroe St then N onto Hillcrest Drive
Rooms
Basement Walk-Out Basement, Finished
Dining Room 13 x 15
Kitchen Main, 12 x 14
Interior
Heating Forced Air
Cooling Central Air
Fireplaces Number 1
Fireplaces Type Gas Log
Appliance Dishwasher, Refrigerator, Range-Gas, Water Softener-Owned
Laundry Main, 12 x 8
Exterior
Parking Features Attached
Garage Spaces 2.0
Amenities Available Alarm System-Security, Closet(s) Walk-in, Deck Open, Dryer Hook Up Gas, Garage Door Opener, Irrigation System, Main Level Bedroom Suite, Main Floor Laundry, Washer Hook-Up
Building
Lot Description Irregular, Slope, 0-2.9999
Story 1
Foundation Walk-Out Basement, Finished
Sewer City
Water City
Structure Type Vinyl
New Construction No
Schools
Elementary Schools Parkside
Middle Schools Goshen
High Schools Goshen
School District Goshen Community Schools
Others
Financing Cash,Conventional,FHA,VA
Read Less
Want to know what your home might be worth? Contact us for a FREE valuation!

Our team is ready to help you sell your home for the highest possible price ASAP

IDX information provided by the Indiana Regional MLS
Bought with Jenniffer Panzo-Hernandez • Cressy & Everett- Elkhart





