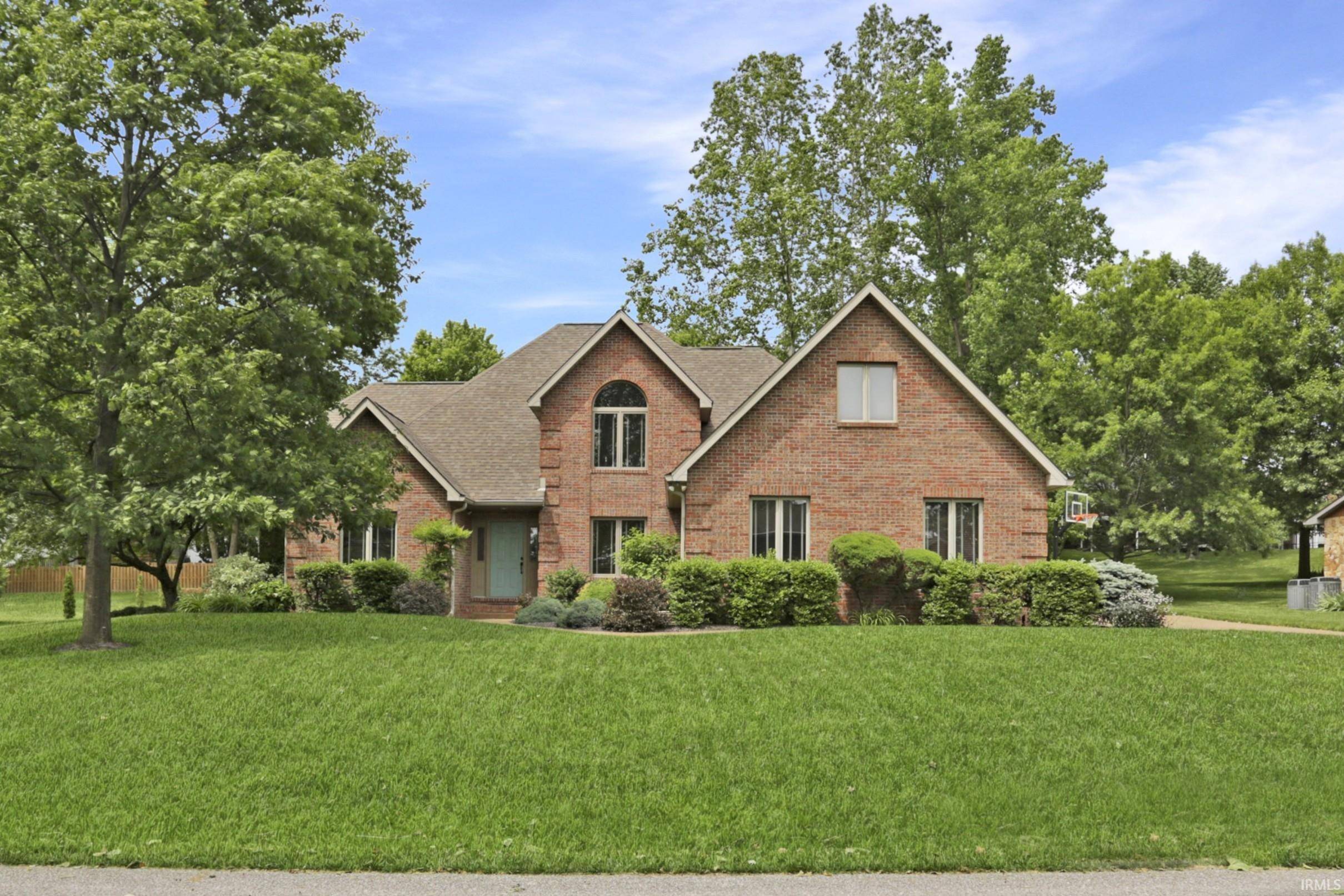$594,900
$599,900
0.8%For more information regarding the value of a property, please contact us for a free consultation.
10188 Byron Court Newburgh, IN 47630
4 Beds
4 Baths
3,607 SqFt
Key Details
Sold Price $594,900
Property Type Single Family Home
Sub Type Site-Built Home
Listing Status Sold
Purchase Type For Sale
Square Footage 3,607 sqft
Subdivision Woodstower Estates
MLS Listing ID 202518650
Sold Date 06/30/25
Style One and Half Story
Bedrooms 4
Full Baths 2
Half Baths 2
Abv Grd Liv Area 2,792
Total Fin. Sqft 3607
Year Built 1994
Annual Tax Amount $2,743
Tax Year 2025
Lot Size 0.430 Acres
Property Sub-Type Site-Built Home
Property Description
Love where you live! This stunning 4-bedroom home on a beautifully landscaped 0.43-acre lot offers the perfect blend of space, comfort, and style. From the moment you step into the impressive two-story foyer, you'll feel right at home. The great room features gleaming hardwood floors and a cozy fireplace, with a convenient wet bar just outside—perfect for entertaining. The eat-in kitchen offers crown-topped cabinetry, a center island with seating, and a bright dining area surrounded by windows. A formal dining room adds elegance for special occasions. Just off the foyer, a dedicated office leads directly to the private primary suite, featuring a walk-in closet and a beautifully updated bath with twin-sink vanity and an oversized walk-in shower. A half bath and laundry room complete the main level. Upstairs are three generously sized bedrooms and a full bath, while the finished basement expands your living space with a large rec room, dining area, fitness zone, half bath, and ample unfinished storage. Step outside to a beautifully landscaped backyard with a spacious patio spanning the back of the home, complete with a built-in firepit and tranquil water feature—ideal for relaxing or entertaining.
Location
State IN
County Warrick County
Area Warrick County
Direction From Epworth Rd: E on Lockwood Ln; N on Woods Tower Dr; E on Byron Ct to home on left.
Rooms
Family Room 32 x 15
Basement Crawl, Full Basement, Finished
Dining Room 13 x 11
Kitchen Main, 18 x 16
Interior
Heating Gas
Cooling Central Air
Fireplaces Number 1
Fireplaces Type Living/Great Rm
Laundry Main, 10 x 6
Exterior
Parking Features Attached
Garage Spaces 3.0
Amenities Available Breakfast Bar, Ceiling Fan(s), Closet(s) Walk-in, Countertops-Stone, Disposal, Dryer Hook Up Electric, Eat-In Kitchen, Foyer Entry, Landscaped, Patio Open, Split Br Floor Plan, Twin Sink Vanity, Stand Up Shower, Main Level Bedroom Suite, Formal Dining Room, Great Room, Main Floor Laundry, Washer Hook-Up
Building
Lot Description Level
Story 1.5
Foundation Crawl, Full Basement, Finished
Sewer Public
Water Public
Structure Type Brick
New Construction No
Schools
Elementary Schools Newburgh
Middle Schools Castle South
High Schools Castle
School District Warrick County School Corp.
Read Less
Want to know what your home might be worth? Contact us for a FREE valuation!

Our team is ready to help you sell your home for the highest possible price ASAP

IDX information provided by the Indiana Regional MLS
Bought with Carson Lowry • RE/MAX REVOLUTION





