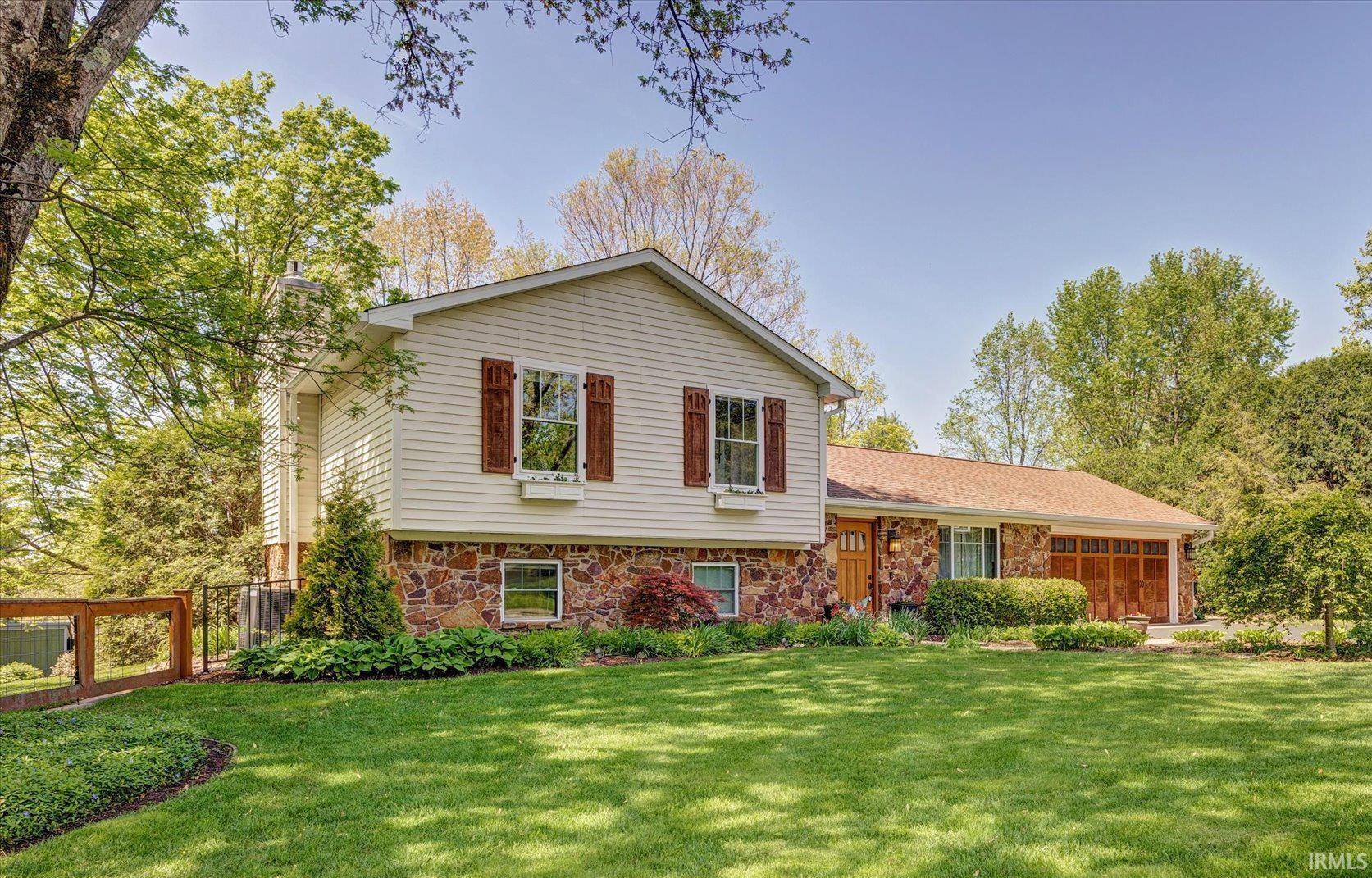$445,000
$399,000
11.5%For more information regarding the value of a property, please contact us for a free consultation.
3733 N Easy Street Bloomington, IN 47404
4 Beds
3 Baths
2,198 SqFt
Key Details
Sold Price $445,000
Property Type Single Family Home
Sub Type Site-Built Home
Listing Status Sold
Purchase Type For Sale
Square Footage 2,198 sqft
Subdivision Forest Park Farms
MLS Listing ID 202515255
Sold Date 07/02/25
Style Tri-Level
Bedrooms 4
Full Baths 2
Half Baths 1
Abv Grd Liv Area 1,120
Total Fin. Sqft 2198
Year Built 1977
Annual Tax Amount $2,368
Tax Year 2024
Lot Size 0.560 Acres
Property Sub-Type Site-Built Home
Property Description
This charming 4-bedroom, 2.5-bath home on an oversized lot in Forest Park Farms blends genuine character with high-end upgrades in every space. The sun-filled kitchen features solid-surface countertops, stainless appliances, and a spacious breakfast nook. Entertain in the expansive open-concept living areas, highlighted by a home theater, custom Heat-N-Glo gas fireplace, and stone hearth perfect for cozy gatherings. Step outside to the screened Trex deck pavilion, whip up meals in the outdoor kitchen with built-in TV, or unwind around the stone firepit in the beautifully landscaped, fenced backyard. Inside, you'll find hardwood floors, custom tile work in the master and hallway baths, a cozy reading nook, cedar shutters, built-in cabinetry—and a versatile fourth bedroom ideal for a home office. All this in a quiet, walkable neighborhood with no HOA.
Location
State IN
County Monroe County
Area Monroe County
Direction West on St. Rd.46 to Smith Pike, turn left, take first right onto Forest Park Farms Rd.,turn left on Woodland, immediately bare to right onto Easy street house will be on left.
Rooms
Family Room 15 x 20
Basement Slab, Walk-Out Basement
Dining Room 9 x 20
Kitchen Main, 10 x 13
Interior
Heating Gas, Forced Air
Cooling Central Air
Fireplaces Number 1
Fireplaces Type Wood Burning, Free Standing, Wood Burning Stove
Appliance Dishwasher, Microwave, Refrigerator, Water Heater Electric
Laundry Lower, 7 x 7
Exterior
Parking Features Attached
Garage Spaces 2.0
Fence Other-See Remarks
Amenities Available Attic Pull Down Stairs, Built-In Bookcase, Ceiling Fan(s), Countertops-Solid Surf, Deck Covered, Disposal, Eat-In Kitchen, Garage Door Opener
Roof Type Dimensional Shingles
Building
Lot Description Partially Wooded, 0-2.9999
Foundation Slab, Walk-Out Basement
Sewer City
Water City
Structure Type Stone,Vinyl
New Construction No
Schools
Elementary Schools Edgewood
Middle Schools Edgewood
High Schools Edgewood
School District Richland-Bean Blossom Community Schools
Others
Financing Conventional,FHA,VA
Read Less
Want to know what your home might be worth? Contact us for a FREE valuation!

Our team is ready to help you sell your home for the highest possible price ASAP

IDX information provided by the Indiana Regional MLS
Bought with VICKY SPEER, LLC • Williams Carpenter Realtors





