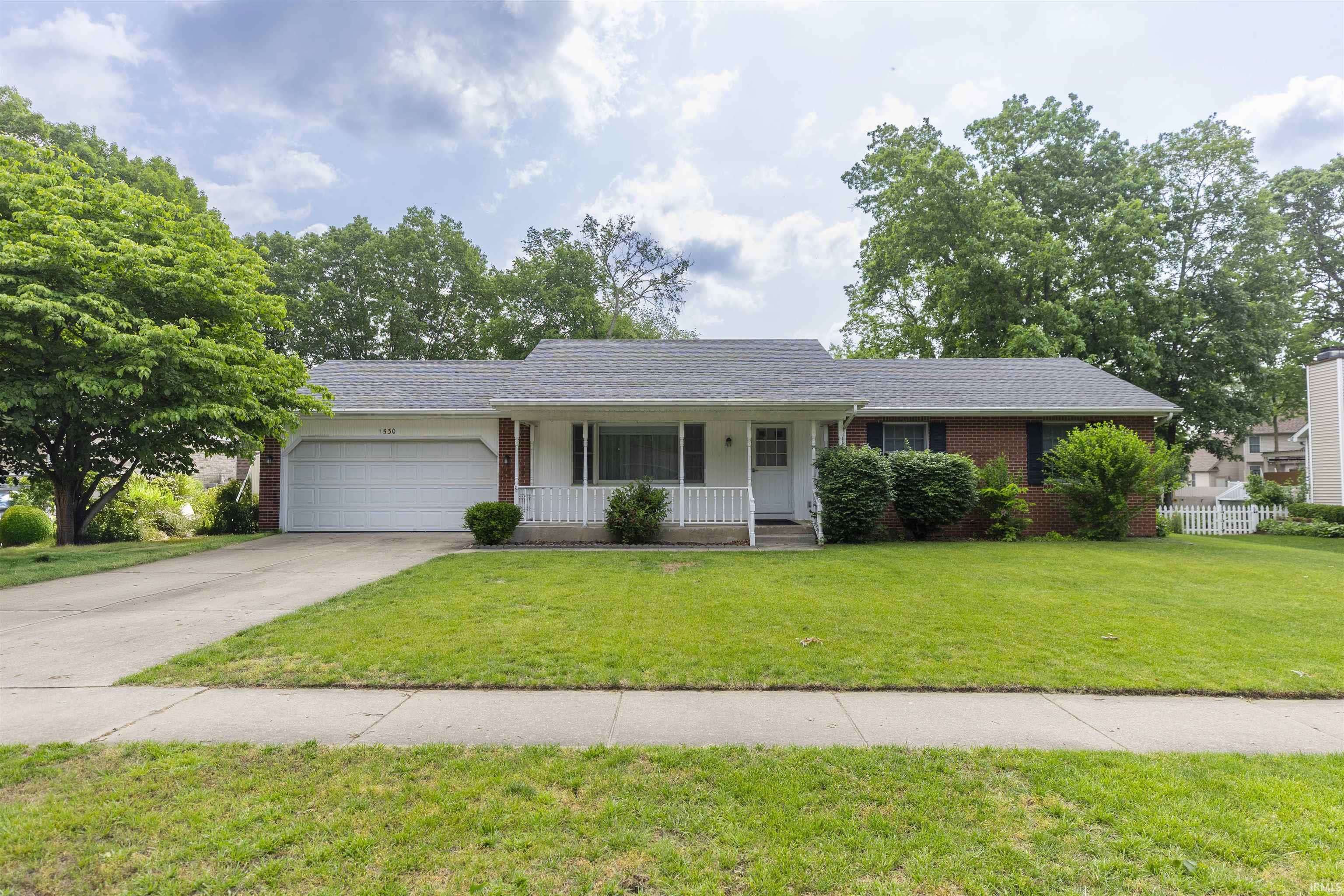$279,900
$279,900
For more information regarding the value of a property, please contact us for a free consultation.
1530 Shelton Drive Mishawaka, IN 46544
3 Beds
2 Baths
1,428 SqFt
Key Details
Sold Price $279,900
Property Type Single Family Home
Sub Type Site-Built Home
Listing Status Sold
Purchase Type For Sale
Square Footage 1,428 sqft
Subdivision Reverewood
MLS Listing ID 202522174
Sold Date 07/02/25
Style One Story
Bedrooms 3
Full Baths 2
Abv Grd Liv Area 1,428
Total Fin. Sqft 1428
Year Built 1995
Annual Tax Amount $2,460
Tax Year 2025
Lot Size 0.310 Acres
Property Sub-Type Site-Built Home
Property Description
Beautiful ranch in popular Reverewood. This home has been very well cared for and loved and has only had 2 owners. Updates throughout include all new flooring, new master bath all tile for easy cleaning, HVAC only 2 years old, roof was new in 2019, kitchen has been modernized and has all newer appliances included. There are 3 bedrooms including en suite, formal living room, 1st floor laundry, large family room leading out to the deck overlooking large fenced backyard. There is an irrigation system and water softener which the seller has never used and are not warranted. Full unfinished basement with many possibilties for future living space. 2 car attached garage. Enjoy mornings on your front porch in this peaceful neighborhood.
Location
State IN
County St. Joseph County
Area St. Joseph County
Direction East on Harrison Rd from 331, Right on Beacon Dr. Left on Bennington Dr. Left on Shelton Dr.
Rooms
Family Room 24 x 12
Basement Full Basement, Unfinished
Kitchen Main, 19 x 9
Interior
Heating Gas, Forced Air
Cooling Central Air
Flooring Hardwood Floors, Carpet, Ceramic Tile
Appliance Dishwasher, Microwave, Refrigerator, Washer, Dryer-Gas, Radon System, Range-Gas, Sump Pump, Water Softener-Owned
Laundry Main, 6 x 4
Exterior
Exterior Feature Sidewalks
Parking Features Attached
Garage Spaces 2.0
Fence Chain Link
Amenities Available 1st Bdrm En Suite, Deck Covered, Garage Door Opener, Irrigation System, Porch Covered, Stand Up Shower, Main Floor Laundry
Building
Lot Description Level
Story 1
Foundation Full Basement, Unfinished
Sewer City
Water City
Architectural Style Ranch
Structure Type Brick,Vinyl
New Construction No
Schools
Elementary Schools Hums
Middle Schools John Young
High Schools Mishawaka
School District School City Of Mishawaka
Others
Financing Cash,Conventional,FHA
Read Less
Want to know what your home might be worth? Contact us for a FREE valuation!

Our team is ready to help you sell your home for the highest possible price ASAP

IDX information provided by the Indiana Regional MLS
Bought with Marvin Moore • Open Door Realty, Inc





