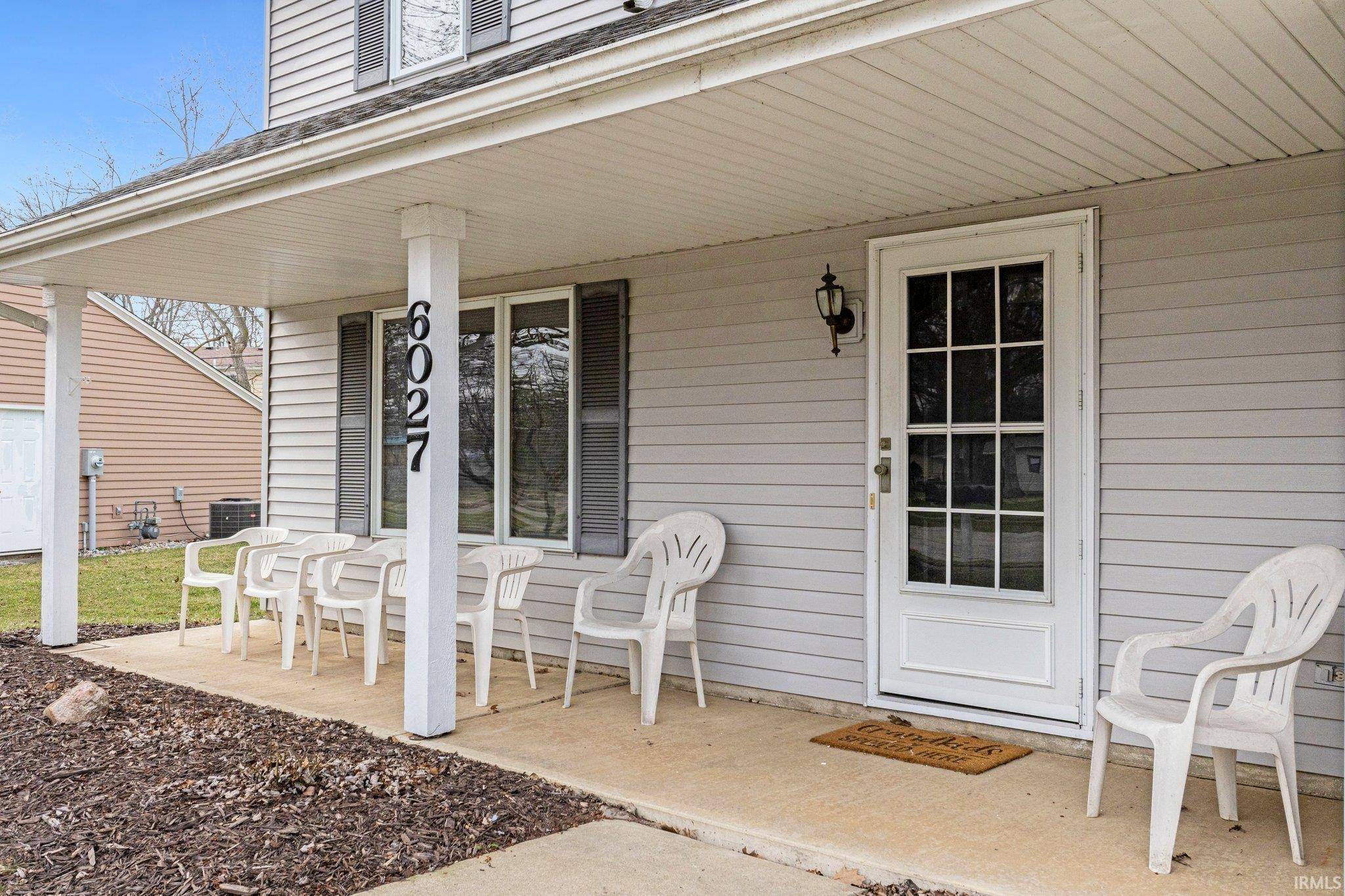$247,000
$252,500
2.2%For more information regarding the value of a property, please contact us for a free consultation.
6027 Old Brook Drive Fort Wayne, IN 46835-2435
4 Beds
3 Baths
1,902 SqFt
Key Details
Sold Price $247,000
Property Type Single Family Home
Sub Type Site-Built Home
Listing Status Sold
Purchase Type For Sale
Square Footage 1,902 sqft
Subdivision Old Brook Farm
MLS Listing ID 202510090
Sold Date 06/30/25
Style Two Story
Bedrooms 4
Full Baths 3
HOA Fees $4/ann
Abv Grd Liv Area 1,902
Total Fin. Sqft 1902
Year Built 1994
Annual Tax Amount $2,877
Tax Year 2024
Lot Size 0.330 Acres
Property Sub-Type Site-Built Home
Property Description
Open House Sat 12-2, Spacious 2-story home in Old Brook Farm offers 4-5 bedrooms and 3 full bathrooms. Situated on a generous one-third acre lot. Freshly painted and features new carpet throughout the upper level and stairs. The main floor includes an additional room with a full bathroom, perfect for a family room, office, or even an en suite bedroom. Upstairs, you'll find a master suite with its own full bath and walk-in closet, along with three more bedrooms and an additional bathroom. The home also has a 2-car attached garage with extra storage space and a 10x10 shed. Located in a highly desirable NE neighborhood and just minutes from shopping, schools, restaurants, the YMCA and trails. Must See.
Location
State IN
County Allen County
Area Allen County
Zoning R1
Direction St Joe Center Rd to Red Oak Drive (across from the YMCA) follow Red Oak Dr. (R) Brookfarm Place (R) Old Brook Drive follow to home on the right.
Rooms
Family Room 14 x 19
Basement Slab
Dining Room 10 x 10
Kitchen Main, 10 x 8
Interior
Heating Gas, Forced Air
Cooling Central Air
Fireplaces Type None
Appliance Dishwasher, Microwave, Refrigerator, Range-Electric, Water Heater Gas
Laundry Main, 5 x 3
Exterior
Parking Features Attached
Garage Spaces 2.0
Fence Partial
Amenities Available 1st Bdrm En Suite, Attic Pull Down Stairs, Attic Storage, Ceiling Fan(s), Closet(s) Walk-in, Disposal, Dryer Hook Up Gas/Elec, Garage Door Opener, Porch Covered, Range/Oven Hook Up Elec, Main Level Bedroom Suite
Roof Type Asphalt
Building
Lot Description Cul-De-Sac, Level
Story 2
Foundation Slab
Sewer City
Water City
Architectural Style Traditional
Structure Type Vinyl
New Construction No
Schools
Elementary Schools St. Joseph Central
Middle Schools Jefferson
High Schools Northrop
School District Fort Wayne Community
Others
Financing Cash,Conventional,FHA,VA
Read Less
Want to know what your home might be worth? Contact us for a FREE valuation!

Our team is ready to help you sell your home for the highest possible price ASAP

IDX information provided by the Indiana Regional MLS
Bought with Timothy Tower • CENTURY 21 Bradley Realty, Inc





