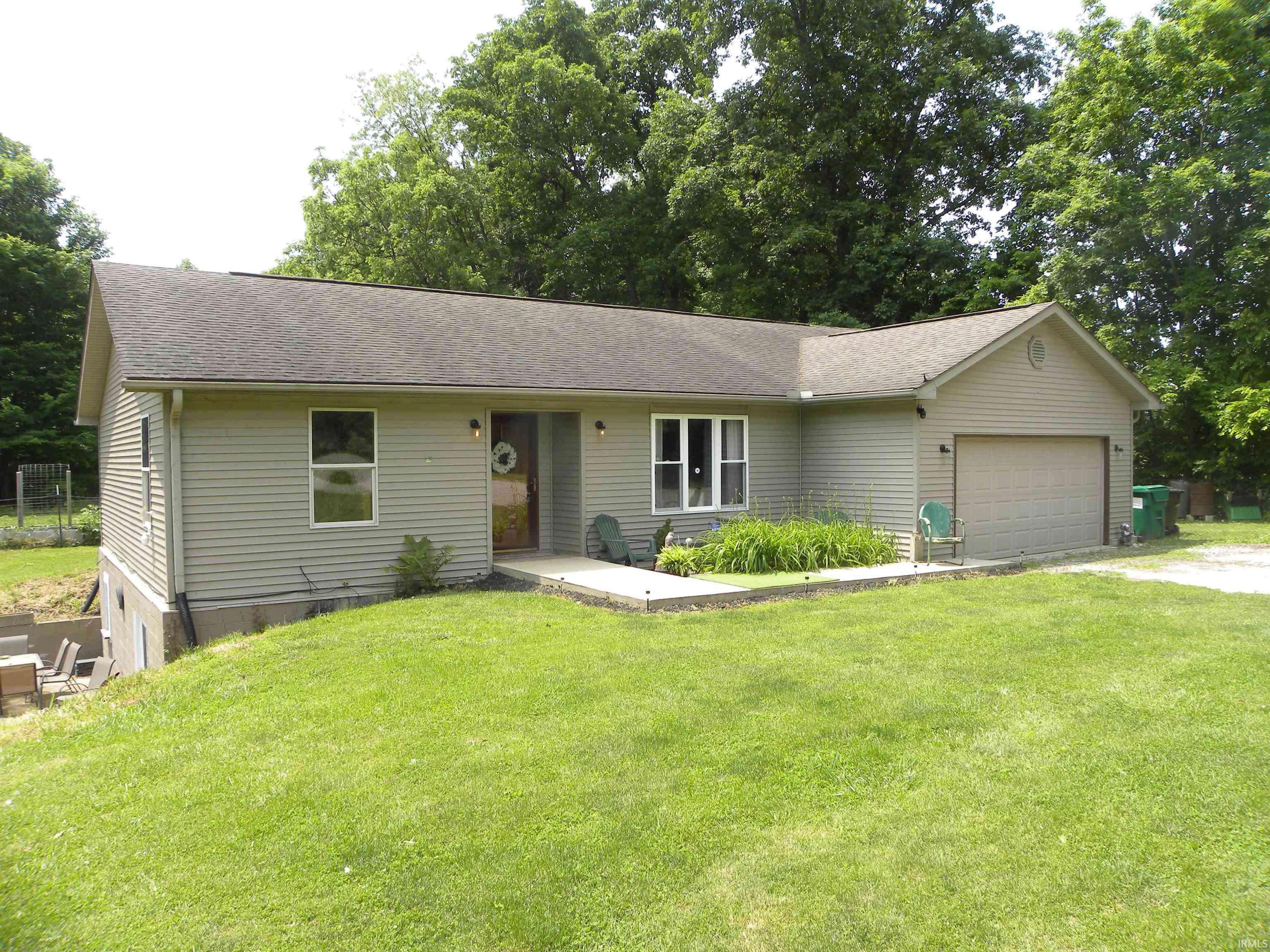$392,000
$399,900
2.0%For more information regarding the value of a property, please contact us for a free consultation.
3116 Truesdel Road Gosport, IN 47433
3 Beds
2 Baths
1,348 SqFt
Key Details
Sold Price $392,000
Property Type Single Family Home
Sub Type Site-Built Home
Listing Status Sold
Purchase Type For Sale
Square Footage 1,348 sqft
MLS Listing ID 202520537
Sold Date 07/02/25
Style One Story
Bedrooms 3
Full Baths 2
Abv Grd Liv Area 1,248
Total Fin. Sqft 1348
Year Built 2005
Annual Tax Amount $1,490
Tax Year 2024
Lot Size 14.000 Acres
Property Sub-Type Site-Built Home
Property Description
Just what you have been waiting for! Nearly 15 pristine acres of land and a beautiful 2 BR 2 full bath home with a full unfinished walk out basement. The main level of the home is 1250sq ft and features a semi open, living dining and kitchen area. The stunning kitchen has new cabinets, counter tops, and SS appliances. All the flooring on the main level is luxury vinyl plank, the bathrooms are modern, the new furnace was recently installed, and the home has high-speed fiber optic internet. There is an attached two car garage and a spacious deck out back overlooking the quiet and serene back yard. This property is simply a showplace: The front is fully fenced and gated, a long meandering driveway leads you back to the home that is barely visible from the road. There are beautiful flowers, lush landscaping, fruit trees, several raised-bed gardens, and an outbuilding with a horse stall. There is approximately 10 acres of woods for all your outdoor recreational activities or excellent hunting opportunities as the whole area is abundant with deer and turkey. The home is located in Northern Owen County on a good black-top road, and it's an easy commute to Bloomington or Indianapolis. Call your realtor today this will not last long!
Location
State IN
County Owen County
Area Owen County
Direction GPS Friendly: 8 miles north of Spencer to Truesdel road then go east 2 miles to home on the right.
Rooms
Basement Full Basement, Walk-Out Basement
Dining Room 9 x 13
Kitchen Main, 11 x 13
Interior
Heating Propane
Cooling Central Air
Flooring Laminate
Fireplaces Type None
Appliance Dishwasher, Microwave, Refrigerator, Range-Electric, Water Heater Electric
Laundry Main, 8 x 6
Exterior
Parking Features Attached
Garage Spaces 2.0
Fence Partial
Amenities Available Ceiling-Cathedral, Central Vacuum System, Deck Open, Detector-Smoke, Dryer Hook Up Electric, Garage Door Opener, Landscaped, Open Floor Plan, Range/Oven Hook Up Elec, Six Panel Doors, Split Br Floor Plan, Stand Up Shower, Tub/Shower Combination, Main Level Bedroom Suite, Garage-Heated, Great Room, Main Floor Laundry, Washer Hook-Up, Garage Utilities
Roof Type Shingle
Building
Lot Description Partially Wooded, Rolling, 10-14.999
Story 1
Foundation Full Basement, Walk-Out Basement
Sewer Septic
Water Well
Architectural Style Walkout Ranch
Structure Type Vinyl
New Construction No
Schools
Elementary Schools Cloverdale
Middle Schools Cloverdale
High Schools Cloverdale
School District Cloverdale Community Schools
Others
Financing Cash,Conventional,FHA,USDA,VA
Read Less
Want to know what your home might be worth? Contact us for a FREE valuation!

Our team is ready to help you sell your home for the highest possible price ASAP

IDX information provided by the Indiana Regional MLS
Bought with Debra Taylor • The DJ Taylor Realty Group, PC





