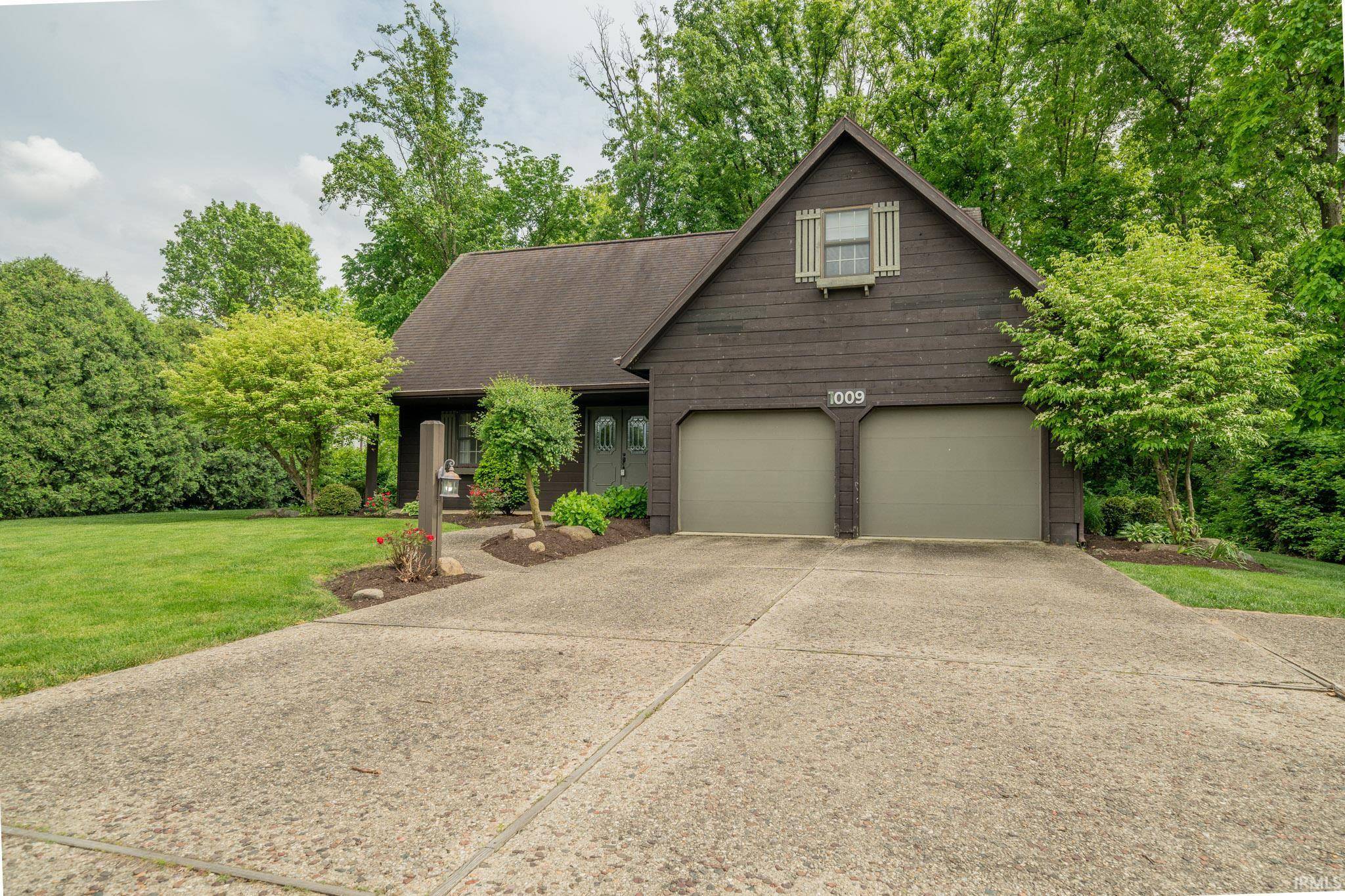$319,900
$319,900
For more information regarding the value of a property, please contact us for a free consultation.
1009 W CHAPEL Pike Marion, IN 46952
4 Beds
3 Baths
3,306 SqFt
Key Details
Sold Price $319,900
Property Type Single Family Home
Sub Type Site-Built Home
Listing Status Sold
Purchase Type For Sale
Square Footage 3,306 sqft
Subdivision Shady Hills Estates
MLS Listing ID 202520232
Sold Date 07/03/25
Style Two Story
Bedrooms 4
Full Baths 2
Half Baths 1
Abv Grd Liv Area 2,180
Total Fin. Sqft 3306
Year Built 1979
Annual Tax Amount $2,240
Tax Year 2025
Lot Size 0.699 Acres
Property Sub-Type Site-Built Home
Property Description
Spectacular Setting on West Chapel Pike! Peacefulness & Serenity surround this one owner home offering 4 Bedrooms & 2.5 Baths. Custom Kitchen updated with granite counters, new cabinetry, & all appliances that remain. Sunken Great Room w/ Wet Bar & Wood Burning Fireplace. Finished Lower Level Rec Room w/ lots of built-ins. Owners Suite Features adjoining updated bath & separate sitting area. Extensive Patio & Deck Areas with Upper Level Balcony & Entry Points that overlook the amazing wooded lot with privacy & seclusion. 2 Car Attached Garage. New Heat Pump in 2023. Truly a special place to call HOME!
Location
State IN
County Grant County
Area Grant County
Zoning Unknown
Direction SR15 North to Chapel Pike, turn right onto Chapel Pike. Go down around the curve and 1009 W Chapel Pike will be on the right.
Rooms
Family Room 17 x 14
Basement Full Basement, Finished
Dining Room 12 x 9
Kitchen Main, 17 x 12
Interior
Heating Electric, Heat Pump
Cooling Central Air
Flooring Hardwood Floors, Carpet, Tile
Fireplaces Number 1
Fireplaces Type Family Rm, Wood Burning, One
Appliance Dishwasher, Microwave, Refrigerator, Washer, Window Treatments, Cooktop-Electric, Dryer-Electric, Oven-Electric, Sump Pump, Water Heater Electric, Window Treatment-Blinds
Laundry Main, 6 x 6
Exterior
Exterior Feature None
Parking Features Attached
Garage Spaces 2.0
Fence None
Amenities Available 1st Bdrm En Suite, Balcony, Cable Available, Ceiling-9+, Ceiling Fan(s), Closet(s) Walk-in, Countertops-Stone, Deck Open, Detector-Smoke, Disposal, Dryer Hook Up Electric, Eat-In Kitchen, Foyer Entry, Garage Door Opener, Jet Tub, Kitchen Island, Landscaped, Patio Open, Porch Covered, Wet Bar, Stand Up Shower, Tub/Shower Combination, Formal Dining Room, Great Room, Main Floor Laundry, Sump Pump, Washer Hook-Up, Other-See Remarks
Roof Type Asphalt,Shingle
Building
Lot Description Level, Partially Wooded
Story 2
Foundation Full Basement, Finished
Sewer City
Water City
Architectural Style Traditional
Structure Type Cedar
New Construction No
Schools
Elementary Schools Riverview/Justice
Middle Schools Mcculloch/Justice
High Schools Marion
School District Marion Community Schools
Others
Financing Cash,Conventional,FHA,VA
Read Less
Want to know what your home might be worth? Contact us for a FREE valuation!

Our team is ready to help you sell your home for the highest possible price ASAP

IDX information provided by the Indiana Regional MLS
Bought with Connie Zirkle • Moving Real Estate





