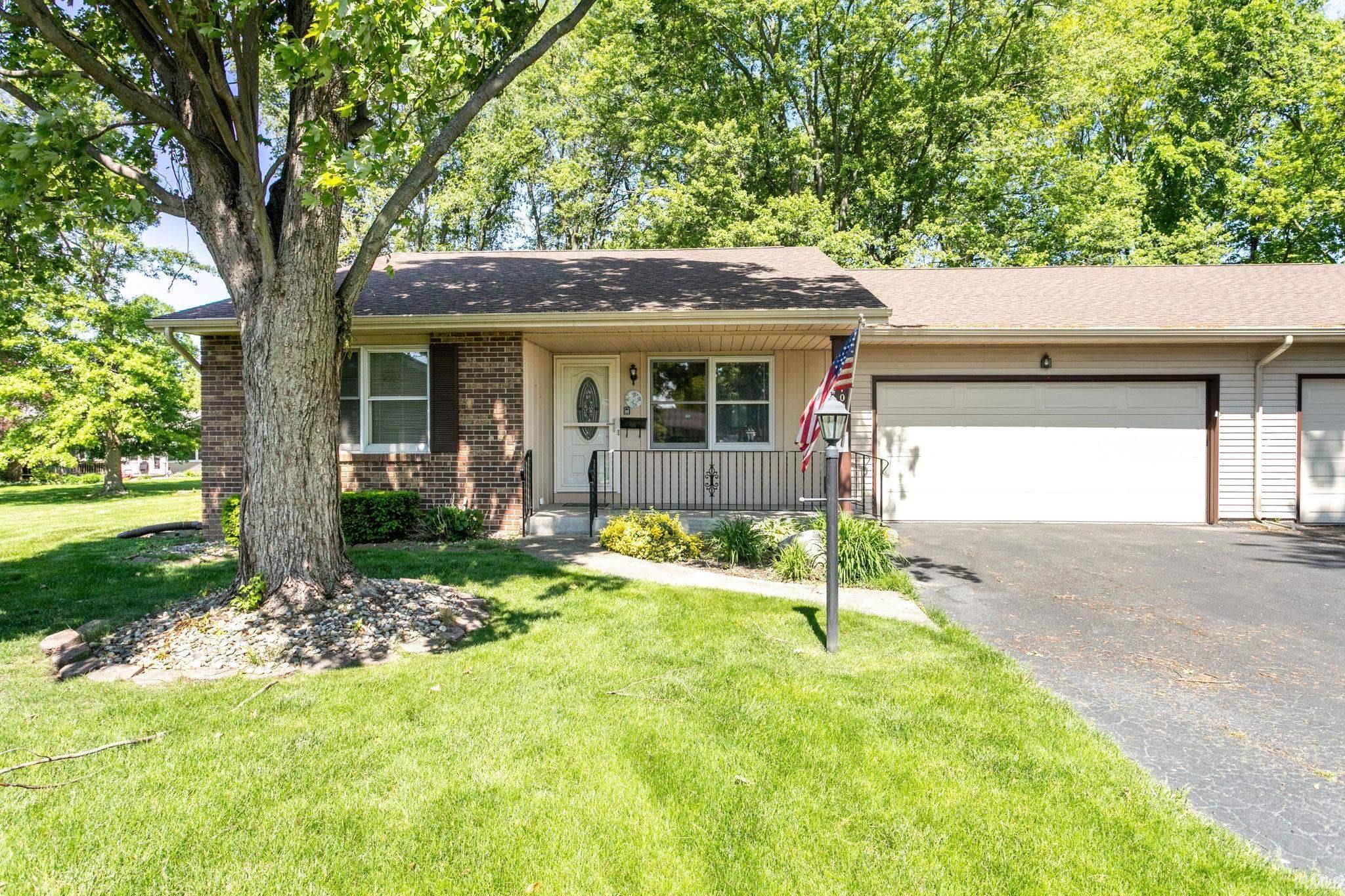$235,000
$245,000
4.1%For more information regarding the value of a property, please contact us for a free consultation.
5709 Bayswater Court South Bend, IN 46614
3 Beds
2 Baths
1,584 SqFt
Key Details
Sold Price $235,000
Property Type Condo
Sub Type Condo/Villa
Listing Status Sold
Purchase Type For Sale
Square Footage 1,584 sqft
Subdivision Somers Square
MLS Listing ID 202520533
Sold Date 07/03/25
Style One Story
Bedrooms 3
Full Baths 2
HOA Fees $220/mo
Abv Grd Liv Area 1,584
Total Fin. Sqft 1584
Year Built 1984
Annual Tax Amount $2,534
Tax Year 2025
Property Sub-Type Condo/Villa
Property Description
EASY LIVING AT SOMERS SQUARE! THIS 3BR,2BA CONDO ON A CUL-DE-SAC FEATURES A SPACIOUS PRIMARY SUITE W/WALK-IN & REACH-IN CLOSETS, A NEWER PEACOCK&CO WALK-IN SHOWER, AND MAIN FLOOR LAUNDRY. ENJOY THE OPEN GREAT ROOM W/GAS FIREPLACE, SKYLIGHT, AND GENEROUS DINING AREA, PLUS 3-SEASON ENCLOSED PORCH. SPLIT BDRM LAYOUT OFFERS PRIVACY. APPLIANCES INCLUDE DISPOSAL, ELEC RANGE/OVEN, MICROWAVE, SS REFRIGERATOR PLUS NEWER DISHWASHER. WATER SOFTENER STAYS. HOA INCLUDES LAWN CARE, SNOW REMOVAL, EXTERIOR MAINTENANCE, IRRIGATION SYSTEM, ROOF AND MORE. PARTIAL BSMT TO FINISH OR FOR STORAGE, 200AMP SERVICE. APPRAISAL ON FILE FOR BUYER'S REVIEW. MOVE IN READY!!! CLOSE TO SHOPPING, BYPASS AND 31 CORRIDOR. THIS IS AN ESTATE, NO SELLERS DISCLOSURE.
Location
State IN
County St. Joseph County
Area St. Joseph County
Direction Ironwood to Farnsworth to Bayswater Ct cul-de-sac
Rooms
Basement Crawl, Partial Basement
Kitchen , 13 x 10
Interior
Heating Gas, Forced Air
Cooling Central Air
Flooring Carpet, Vinyl, Ceramic Tile
Fireplaces Number 1
Fireplaces Type Living/Great Rm, Gas Log
Appliance Dishwasher, Microwave, Refrigerator, Washer, Dryer-Electric, Humidifier, Range-Electric, Sump Pump, Water Heater Gas, Water Softener-Owned, Window Treatment-Blinds
Laundry Main, 8 x 4
Exterior
Exterior Feature Sidewalks
Parking Features Attached
Garage Spaces 2.0
Amenities Available ADA Features, Built-In Bookcase, Cable Ready, Ceiling Fan(s), Ceilings-Beamed, Ceilings-Vaulted, Closet(s) Walk-in, Countertops-Laminate, Disposal, Dryer Hook Up Electric, Eat-In Kitchen, Garage Door Opener, Irrigation System, Porch Enclosed, Six Panel Doors, Skylight(s), Split Br Floor Plan, Storm Doors, Utility Sink, Stand Up Shower, Tub/Shower Combination, Main Level Bedroom Suite, Great Room, Main Floor Laundry, Sump Pump, Washer Hook-Up, Other-See Remarks, Garage Utilities
Roof Type Asphalt,Shingle
Building
Lot Description Cul-De-Sac
Story 1
Foundation Crawl, Partial Basement
Sewer City
Water City
Structure Type Aluminum,Brick
New Construction No
Schools
Elementary Schools Hay
Middle Schools Jackson
High Schools Riley
School District South Bend Community School Corp.
Others
Financing Cash,Conventional
Read Less
Want to know what your home might be worth? Contact us for a FREE valuation!

Our team is ready to help you sell your home for the highest possible price ASAP

IDX information provided by the Indiana Regional MLS
Bought with Shelly Mobus • McKinnies Realty, LLC Elkhart





