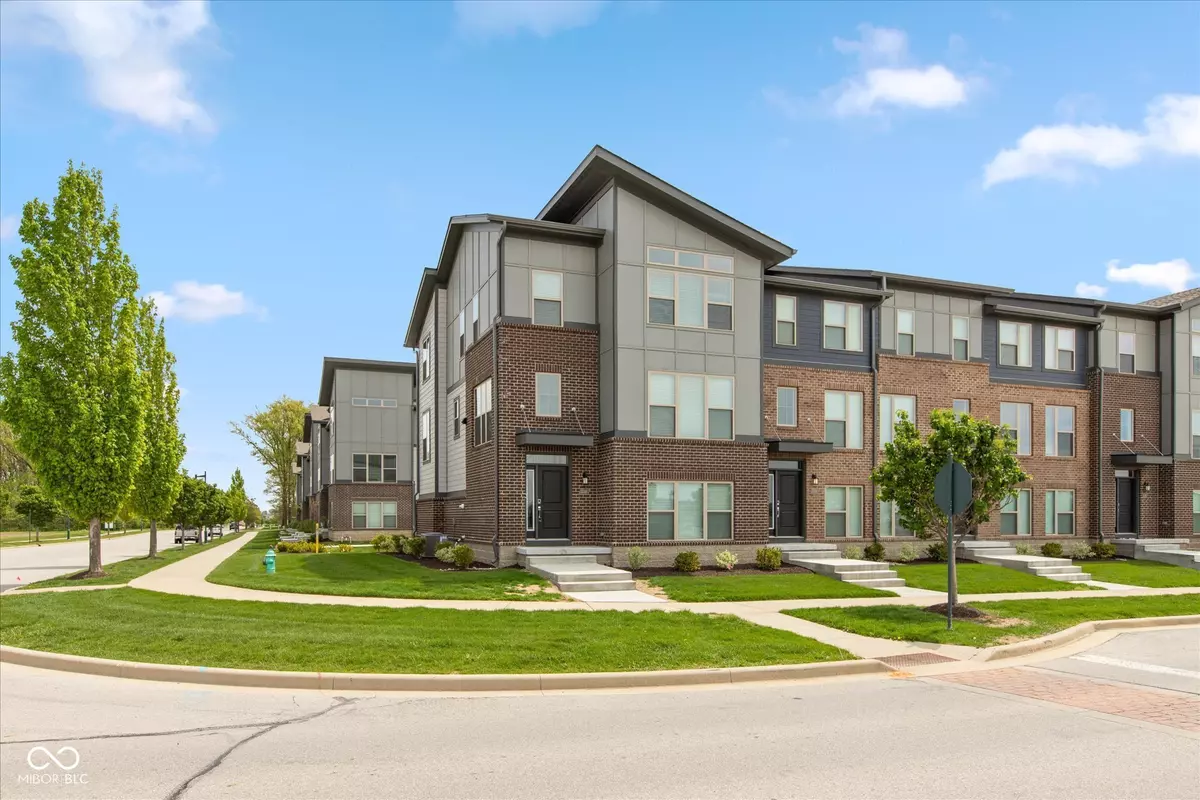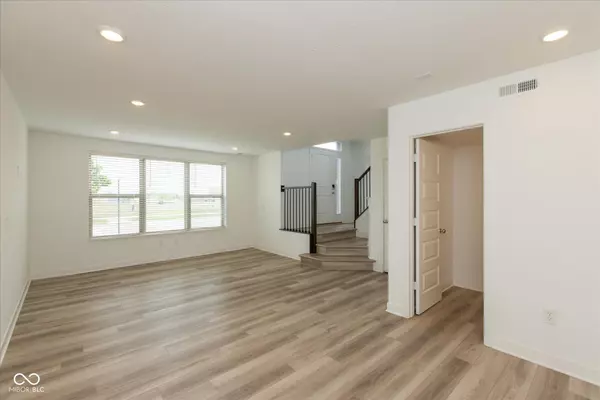$420,000
$425,000
1.2%For more information regarding the value of a property, please contact us for a free consultation.
13349 Minden DR Fishers, IN 46037
3 Beds
4 Baths
2,240 SqFt
Key Details
Sold Price $420,000
Property Type Townhouse
Sub Type Townhouse
Listing Status Sold
Purchase Type For Sale
Square Footage 2,240 sqft
Price per Sqft $187
Subdivision Parkside Towns At Saxony
MLS Listing ID 22032378
Sold Date 07/07/25
Bedrooms 3
Full Baths 2
Half Baths 2
HOA Fees $215/qua
HOA Y/N Yes
Year Built 2024
Tax Year 2024
Lot Size 10,890 Sqft
Acres 0.25
Property Sub-Type Townhouse
Property Description
This nearly-new three-story townhome is the perfect blend of style, space, and convenience. Just a year old, it offers a flexible lower level you can use however you like-home office, workout space, or a cozy media room. Upstairs, the main level has an open, airy feel with a big kitchen island, a gas range, and plenty of room for casual meals. The hearth room, complete with a gas fireplace, is perfect for relaxing. The upper level has three bedrooms, including a spacious primary suite with a large tiled shower and a walk-in closet. You'll also love the convenience of the upper-level laundry room, complete with a washer and dryer. This home is truly move-in ready-no waiting to build or dealing with the extra costs of window treatments and appliances. Plus, you're just a short walk away from local restaurants, a gym, a neighborhood park, and highly rated schools.
Location
State IN
County Hamilton
Interior
Interior Features Attic Access, Vaulted Ceiling(s), Walk-In Closet(s), Wood Work Painted, Entrance Foyer, Kitchen Island, Pantry, Smart Thermostat
Cooling Central Air
Fireplaces Number 1
Fireplaces Type Gas Log, Great Room
Equipment Smoke Alarm
Fireplace Y
Appliance Dishwasher, Dryer, Electric Water Heater, Disposal, MicroHood, Gas Oven, Refrigerator, Washer
Exterior
Exterior Feature Balcony, Smart Lock(s)
Garage Spaces 2.0
View Y/N false
Building
Story Three Or More
Foundation Slab
Water Public
Architectural Style Traditional
Structure Type Brick,Cement Siding
New Construction false
Schools
Elementary Schools Thorpe Creek Elementary
Middle Schools Hamilton Se Int And Jr High Sch
High Schools Hamilton Southeastern Hs
School District Hamilton Southeastern Schools
Others
HOA Fee Include Entrance Common,Insurance,Maintenance Structure,Maintenance,ParkPlayground,Snow Removal
Ownership Mandatory Fee
Read Less
Want to know what your home might be worth? Contact us for a FREE valuation!

Our team is ready to help you sell your home for the highest possible price ASAP

© 2025 Listings courtesy of MIBOR as distributed by MLS GRID. All Rights Reserved.





