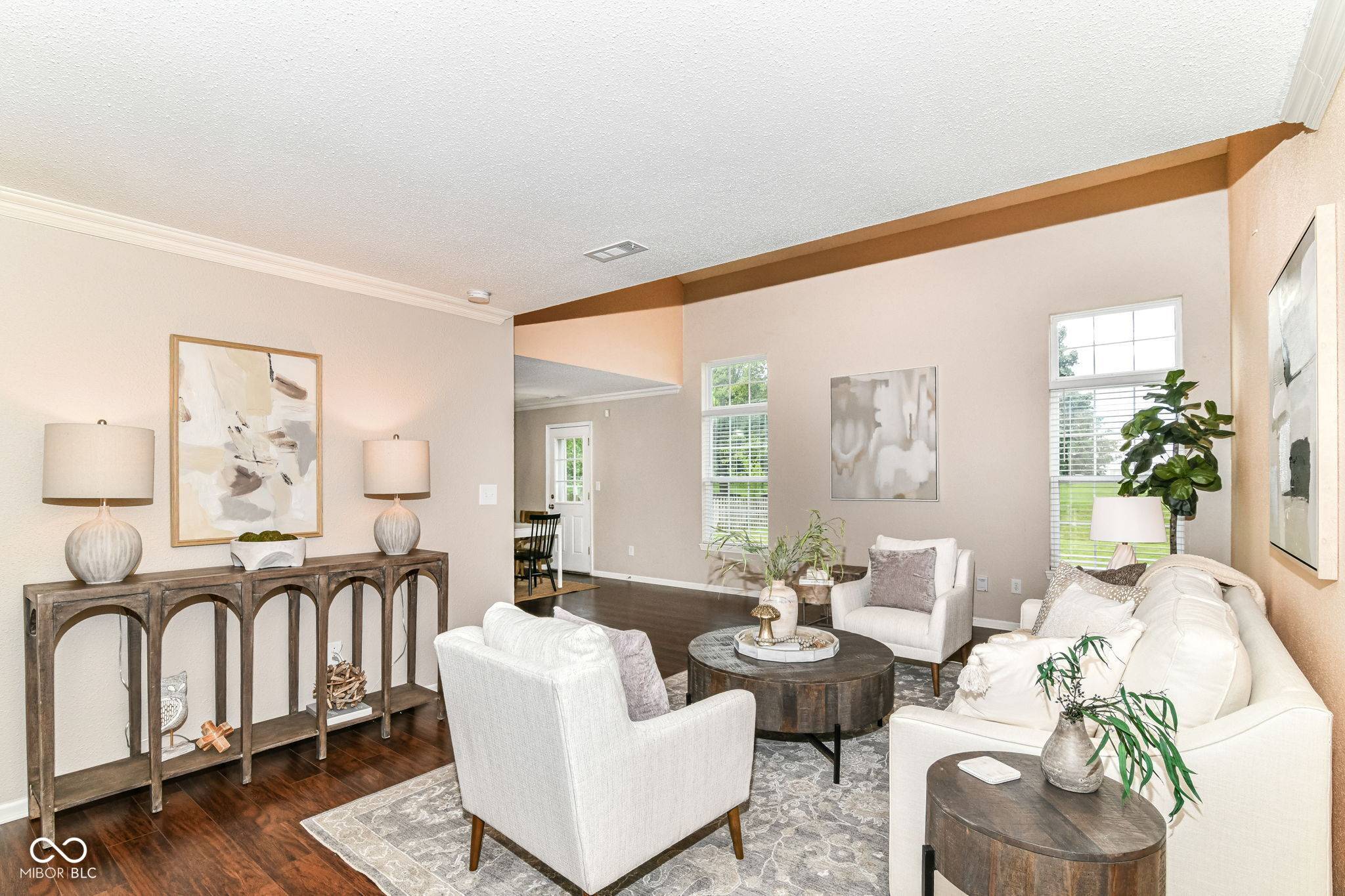$308,000
$318,000
3.1%For more information regarding the value of a property, please contact us for a free consultation.
15411 Wandering WAY Noblesville, IN 46060
3 Beds
3 Baths
1,648 SqFt
Key Details
Sold Price $308,000
Property Type Single Family Home
Sub Type Single Family Residence
Listing Status Sold
Purchase Type For Sale
Square Footage 1,648 sqft
Price per Sqft $186
Subdivision Deer Path
MLS Listing ID 22039932
Sold Date 07/07/25
Bedrooms 3
Full Baths 2
Half Baths 1
HOA Fees $25/ann
HOA Y/N Yes
Year Built 2003
Tax Year 2024
Lot Size 6,098 Sqft
Acres 0.14
Property Sub-Type Single Family Residence
Property Description
Welcome home to a meticulously maintained two-story residence, built in 2003, offering 1,648 sq ft of exceptional living on a perfect sized lot. The heart of this home takes you from vaulted ceilings of the great room to a kitchen featuring exquisite stone countertops and timeless shaker cabinets, complete with a functional kitchen bar and peninsula - perfect for Saturday morning breakfast to entertaining in the evening. Step outside to your ultimate outdoor escape! A charming patio and fire pit provide the ideal setting for relaxation and entertainment. Enjoy the peace and quiet of a desirable residential neighborhood in this charming home.
Location
State IN
County Hamilton
Rooms
Kitchen Kitchen Updated
Interior
Interior Features Attic Access, Breakfast Bar, Paddle Fan, Eat-in Kitchen, Entrance Foyer, Hi-Speed Internet Availbl, Wired for Data, Pantry, Vaulted Ceiling(s)
Heating Heat Pump
Cooling Central Air
Equipment Smoke Alarm
Fireplace Y
Appliance Electric Cooktop, Dishwasher, Disposal, Microwave, Electric Oven, Refrigerator, Electric Water Heater
Exterior
Exterior Feature Fire Pit
Garage Spaces 2.0
Utilities Available Cable Available, Natural Gas Connected
View Y/N true
View Neighborhood
Building
Story Two
Foundation Slab
Water Public
Architectural Style Traditional
Structure Type Vinyl Siding
New Construction false
Schools
School District Hamilton Southeastern Schools
Others
HOA Fee Include Entrance Common,Insurance,Maintenance,ParkPlayground
Ownership Mandatory Fee
Read Less
Want to know what your home might be worth? Contact us for a FREE valuation!

Our team is ready to help you sell your home for the highest possible price ASAP

© 2025 Listings courtesy of MIBOR as distributed by MLS GRID. All Rights Reserved.





